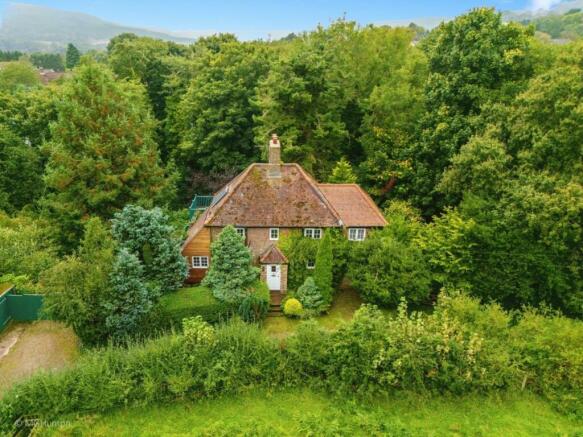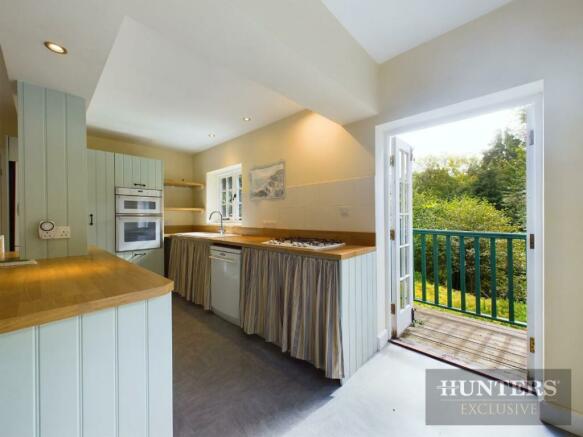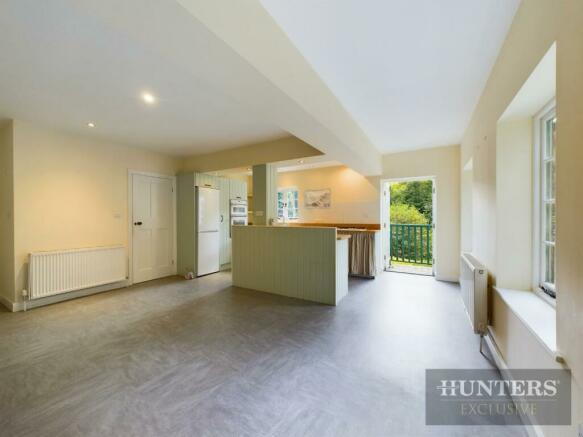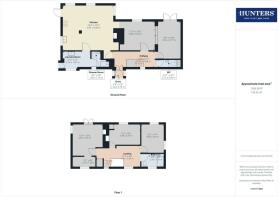
Carr Lane, Scalby

- PROPERTY TYPE
Detached
- BEDROOMS
3
- BATHROOMS
2
- SIZE
1,454 sq ft
135 sq m
- TENUREDescribes how you own a property. There are different types of tenure - freehold, leasehold, and commonhold.Read more about tenure in our glossary page.
Freehold
Key features
- Large Kitchen/Dining Room
- Utility Room
- Downstairs Shower Room and WC
- Three Well-Proportioned Bedrooms
- Two Reception Rooms
- Dressing Room in Master Bedroom
- Pesticide Free Garden
- Large Double Garage
- EPC: C
Description
Additionally there is a snug, study, WC with boiler cupboard. Upstairs, you'll find three well- proportioned bedrooms, each offering comfort and storage. The family bathroom on this level is modern and well appointed, creating a relaxing space for everyone. The outdoor space is a gardeners dream, featuring mature plantings, patio areas, a pergola, plots for growing soft fruits and vegetables and a meandering stream along the side of the property. Additionally there are working areas and a double garage, making this a perfect blend of historical charm and modern, sustainable living.
With 1,422 square feet of living space, the cottage offers three balconies, one off kitchen, another in the study and a third in the master bedroom, providing picturesque views of the exceptional 0.74 acre grounds. The property features solar panels for hot water, and zone heating is strategically placed to maintain a consistent comfortable temperature, keeping cool spots in the summer and warmth throughout the winter. The home boasts hardwood double glazed windows and includes a unique folding bespoke bookcase, crafted in Arts and Crafts style, which Cleverley conceals a doorway between the snug and study.
Material Information Scarborough - Tenure Type; Freehold
Council Tax Banding; E
Location - Scalby is a picturesque village located just a few miles north of Scarborough in North Yorkshire, England. Nestled at the edge of the North York Moors, it offers a tranquil escape from the bustling seaside town while maintaining easy access to Scarborough's attractions. Known for its charming stone cottages, scenic countryside, and proximity to the coast, Scalby has a rich history, with some buildings dating back to the 17th century. The village is popular with walkers and nature lovers, with trails leading through the surrounding countryside and along the nearby cliffs. Scalby also boasts several welcoming pubs, cafes, and a strong sense of community, making it a delightful destination for both residents and visitors.
Entrance Porch - Door to front aspect and two wood double glazed windows to the side.
Entrance Hall - Front door, under stairs cupboard, radiator, stairs to first floor landing and power points.
Lounge - Double glazed window to the rear, radiator, secret bookcase entry, TV point and power points.
Study - Double glazed french door to rear which has access to garden, spot lights, radiator and power points.
Kitchen/Dining Room - Double glazed window to side and rear aspect, double glazed door to side leading to balcony, log burner, spot lights, laminated and tiled floor, range of wall and base units with roll top work surfaces, tiled splash back, space for washing machine, sink and drainer unit, two radiators, TV point and power points.
Utility Room - Double glazed window to front, stable door to side, range of wall and base units with roll top work surfaces, tiled splash back, space for washing machine, sink and drainer unit, radiator and power points.
Downstairs Wet Room - Low flush WC, wash hand basin, walk in shower, tiled flooring, extractor fan, opaque double glazed window to front and heated towel rail
First Floor Landing - Two double glazed window to front, radiator, airing cupboard, loft access and power points.
Bedroom One - Double glazed window to side and front, double glazed french door to rear leading to balcony, feature fireplace, dressing room, radiator and power points.
Bedroom Two - Double glazed window to the rear aspect, fitted wardrobes, radiator, feature fireplace and power points.
Bedroom Three - Double glazed window to side and rear aspect, radiator and power points.
Bathroom - Double glazed window to front, laminated/tiled floor, 3 piece bathroom suite compromising of panel enclosed bath with mixer taps and shower attachement, low flush WC, wash hand basin with pedestal/vanity unit, towel rail, fully tiled walls and extractor fan.
Garden - Patio area, outside shed and woodland.
Hmrc - Should you wish to proceed with an offer on this property we are obliged by HMRC to conduct mandatory Anti Money Laundering Checks. We outsource these checks to our compliance partners at Coadjute and they charge a fee for this service
Brochures
Carr Lane, Scalby- COUNCIL TAXA payment made to your local authority in order to pay for local services like schools, libraries, and refuse collection. The amount you pay depends on the value of the property.Read more about council Tax in our glossary page.
- Band: E
- PARKINGDetails of how and where vehicles can be parked, and any associated costs.Read more about parking in our glossary page.
- Driveway
- GARDENA property has access to an outdoor space, which could be private or shared.
- Yes
- ACCESSIBILITYHow a property has been adapted to meet the needs of vulnerable or disabled individuals.Read more about accessibility in our glossary page.
- Ask agent
Carr Lane, Scalby
Add an important place to see how long it'd take to get there from our property listings.
__mins driving to your place
Your mortgage
Notes
Staying secure when looking for property
Ensure you're up to date with our latest advice on how to avoid fraud or scams when looking for property online.
Visit our security centre to find out moreDisclaimer - Property reference 33372786. The information displayed about this property comprises a property advertisement. Rightmove.co.uk makes no warranty as to the accuracy or completeness of the advertisement or any linked or associated information, and Rightmove has no control over the content. This property advertisement does not constitute property particulars. The information is provided and maintained by Hunters, Scarborough. Please contact the selling agent or developer directly to obtain any information which may be available under the terms of The Energy Performance of Buildings (Certificates and Inspections) (England and Wales) Regulations 2007 or the Home Report if in relation to a residential property in Scotland.
*This is the average speed from the provider with the fastest broadband package available at this postcode. The average speed displayed is based on the download speeds of at least 50% of customers at peak time (8pm to 10pm). Fibre/cable services at the postcode are subject to availability and may differ between properties within a postcode. Speeds can be affected by a range of technical and environmental factors. The speed at the property may be lower than that listed above. You can check the estimated speed and confirm availability to a property prior to purchasing on the broadband provider's website. Providers may increase charges. The information is provided and maintained by Decision Technologies Limited. **This is indicative only and based on a 2-person household with multiple devices and simultaneous usage. Broadband performance is affected by multiple factors including number of occupants and devices, simultaneous usage, router range etc. For more information speak to your broadband provider.
Map data ©OpenStreetMap contributors.





