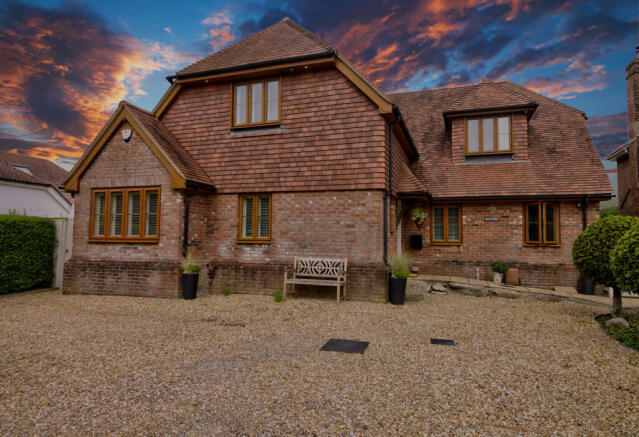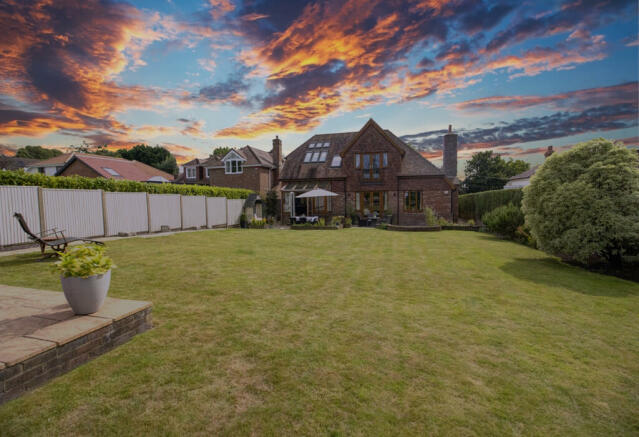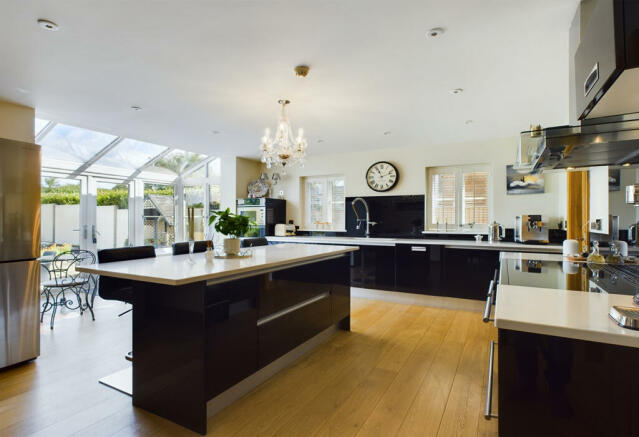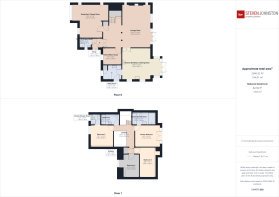Baytree, Bridle Path,Catherington, Hampshire

- PROPERTY TYPE
Detached
- BEDROOMS
4
- BATHROOMS
3
- SIZE
215 sq ft
20 sq m
- TENUREDescribes how you own a property. There are different types of tenure - freehold, leasehold, and commonhold.Read more about tenure in our glossary page.
Freehold
Key features
- Executive detached built 2009
- 4-Bedrooms & 3 Bathrooms, downstairs shower/toilet
- Main focal point is the large open plan kitchen breakfast and dining room, with Smeg appliances and Caesar stone work surfaces and separate utility room.
- Galleried landing and entrance hallway with oak beams & staircase.
- Approx over 2000 Sq Ft & rear garden approx 110ft length.
- Sought after location and countryside views.
- Viewings are highly recommended to appreciate the interior finish, space and design.
- Home office/study
- Main living room with featured log burner, oak flooring and views over the garden.
- Family reception /games room with snooker table and bespoke built in bar area.
Description
Entering through the timber high security front door there is an impressive entrance hall with a vaulted ceiling, a gallery landing, timber stanchion and joist highlights to this space, Oak flooring and views through to the rear garden beyond. A large opening from the hall takes visitors through to the extensive living and dining room with a feature fireplace, wood burning stove and beautiful views across the rear gardens.
All windows and external doors have been replaced with double glazed upvc – excepting the front door and barn style rear door which are timber fronted high security. From the hallway, the fully fitted kitchen affords a range of wall units, Caesar stonework surfaces, an island unit, a Rangemaster electric double oven and hob, a full complement of Smeg fitted appliances, a breakfast bar and an adjacent seating area overlooking the rear garden. Within the kitchen, you access the utility room which has a door to the side of the property, space for a washing machine and tumble dryer, a ‘Worcester’ boiler and full height ‘Santon Premier Plus’ hot water cylinder.
Returning to the hall, there is a front aspect fully fitted study/home office, a family reception room used as a snooker room and bespoke fitted bar area, a seperate wet room/cloakroom with a shower. The oak staircase has attractive timber balustrades and spindles and the understairs cupboard houses the pipework for the ground floor ‘wet’ underfloor heating system which is zoned throughout the house.
At the top of the stairs on the first floor you have a gallery landing, a feature ceiling light fitting illuminating this vaulted space, opportunity to look down to the impressive hall and each of the 4 double bedrooms leads off the landing. The master bedroom has Juliet balcony with stunning views over the garden, you also have a luxurious ensuite bathroom with a walk-in shower area served by ceiling and wall mounted water jet outlets, bedroom 3 has an ensuite shower room and there is a family bathroom/shower room, including a jacuzzi bath - the sprays are disconnected. Bedroom 2 has a range of ceiling mounted windows. Bedroom 4 is fully fitted with a range of ‘Neville Johnson’ wardrobe and drawer cherry wood cabinets and used as a dressing room. An airing cupboard outside bedroom 4 houses the ‘wet’ underfloor heating pipes.
This lovely property has beautiful flowing space, is finished to a very high standard and will appeal to those wanting an attractive contemporary and versatile home with a secluded garden in an idyllic semi-rural location.
Catherington is a typical Hampshire village set in beautiful countryside and farmland, in the parish of Horndean and part of the East Hampshire District of Hampshire. The village is located a mile northwest of Horndean, close to the A3(M) dual carriageway, travelling north to London and south to the A27(M) coastal dual carriageway. Rowlands Castle village railway station is 3 miles to the southeast and is on the Portsmouth to London Waterloo mainline.
Despite its rural setting, the village is ideally sited close to extensive shopping in Havant and an excellent range of schools in the village itself and Churchers, Bedales, Portsmouth Girls School and Portsmouth Grammer in the neighbouring towns and cities. Additionally, the extensive naval history in Portsmouth, cultural pastimes in the cathedral city of Chichester, beach and boating activities in Southsea, The Witterings and Hayling Island, sporting opportunities on The Goodwood Estate and the walking and wildlife on the South Downs and The Stanstead Estate afford plenty of opportunity to enjoy life.
Additionally, employment opportunities are varied and offer attractive careers whether in the public sector, NHS, advanced manufacturing, digital services, engineering, travel and tourism. Hampshire’s economy is worth some £49 billion and is the largest sub-regional economy in the south-east. There are 67,000 enterprises, 90% are SMEs, employing some 667,000 people across the County with some of the lowest unemployment rates in the UK.
Council tax band: F
- COUNCIL TAXA payment made to your local authority in order to pay for local services like schools, libraries, and refuse collection. The amount you pay depends on the value of the property.Read more about council Tax in our glossary page.
- Band: F
- PARKINGDetails of how and where vehicles can be parked, and any associated costs.Read more about parking in our glossary page.
- Yes
- GARDENA property has access to an outdoor space, which could be private or shared.
- Yes
- ACCESSIBILITYHow a property has been adapted to meet the needs of vulnerable or disabled individuals.Read more about accessibility in our glossary page.
- Ask agent
Baytree, Bridle Path,Catherington, Hampshire
NEAREST STATIONS
Distances are straight line measurements from the centre of the postcode- Rowlands Castle Station2.8 miles
- Bedhampton Station4.5 miles
- Havant Station4.6 miles
Notes
Staying secure when looking for property
Ensure you're up to date with our latest advice on how to avoid fraud or scams when looking for property online.
Visit our security centre to find out moreDisclaimer - Property reference Zjigsawpropertyco0003512618. The information displayed about this property comprises a property advertisement. Rightmove.co.uk makes no warranty as to the accuracy or completeness of the advertisement or any linked or associated information, and Rightmove has no control over the content. This property advertisement does not constitute property particulars. The information is provided and maintained by Keller Williams Advantage, Covering South East. Please contact the selling agent or developer directly to obtain any information which may be available under the terms of The Energy Performance of Buildings (Certificates and Inspections) (England and Wales) Regulations 2007 or the Home Report if in relation to a residential property in Scotland.
*This is the average speed from the provider with the fastest broadband package available at this postcode. The average speed displayed is based on the download speeds of at least 50% of customers at peak time (8pm to 10pm). Fibre/cable services at the postcode are subject to availability and may differ between properties within a postcode. Speeds can be affected by a range of technical and environmental factors. The speed at the property may be lower than that listed above. You can check the estimated speed and confirm availability to a property prior to purchasing on the broadband provider's website. Providers may increase charges. The information is provided and maintained by Decision Technologies Limited. **This is indicative only and based on a 2-person household with multiple devices and simultaneous usage. Broadband performance is affected by multiple factors including number of occupants and devices, simultaneous usage, router range etc. For more information speak to your broadband provider.
Map data ©OpenStreetMap contributors.




