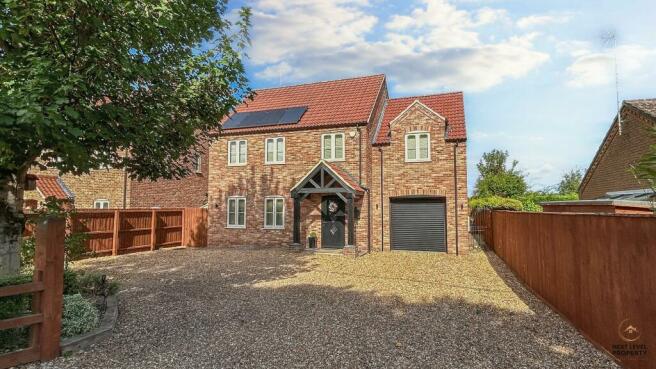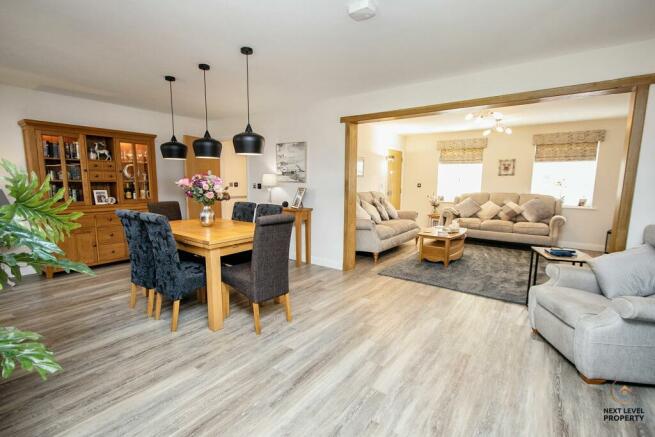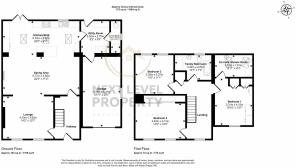
Church Road, Emneth, PE14

- PROPERTY TYPE
Detached
- BEDROOMS
3
- BATHROOMS
2
- SIZE
Ask agent
- TENUREDescribes how you own a property. There are different types of tenure - freehold, leasehold, and commonhold.Read more about tenure in our glossary page.
Freehold
Key features
- A wonderful detached home in the sought after Norfolk village of Emneth
- Beautiful open plan kitchen/dining and living areas
- Fantastic kitchen with appliances, separate utility room, ground floor shower room
- Three large double bedrooms, all with fitted wardrobes
- Luxury en-suite shower room and family bathroom
- Show home condition throughout, a truly stunning home
- Garage and lots of off road parking
- Private enclosed garden with a log cabin garden room
- Underfloor heating throughout the ground floor, owned solar panels
Description
The outdoor space of this property is as enchanting as its interior, with a front garden that greets you with an extensive gravelled parking area and a majestic mature tree surrounded by an array of vibrant plants, flowers, and shrubs. A side entrance path and gate beckon you to explore further into the rear garden, a haven of privacy and tranquillity. The rear garden is a delightful retreat, featuring a paved patio perfect for alfresco dining, a lush lawn for children to play, and flower beds adorned with a variety of trees and shrubs that add colour and charm. Timber boundary fencing ensures the garden is secure for both pets and children, allowing you to relax and unwind in peace. Within the garden stands a versatile timber log cabin, offering endless possibilities for use based on your preferences - a peaceful garden room for reflection, a creative studio for artistic pursuits, or simply a quiet space to read and relax. The garage boasts an electric remote-operated door for convenience, along with power and light for practicality. A personal door provides direct access from the garage into the utility room, seamlessly connecting indoor and outdoor spaces. This property presents a rare opportunity to own a home that not only exudes elegance and sophistication inside but also offers a serene and inviting outdoor space that is perfect for enjoying the natural beauty and peaceful ambience of village life.
EPC Rating: B
Reception Hall
The beautiful reception hall gives you a taste of the quality to come. A staircase with glass ballustrades and oak handrails leads to the first floor and doors lead off to the living area and kitchen/diner.
Living Area
To one wall there is a hand built media wall with a space for a TV and a built-in flame effect remote operated electric fire. There is a display shelf, two matching centre lights, two uPVC double glazed windows to the front and an oak lined opening leading into the open plan dining and kitchen area.
Dining Area
The dining area is open plan through to the kitchen and living area. There is a brick chimney breast that has an oak mantle and a fitted wood burner. A further walkway leads through to the kitchen area.
Kitchen area
The stunning kitchen is the hub of this wonderful home. It is a quality kitchen with a full and extensive range of fitted grey base, drawer and wall units. There is a fitted oven, a gas hob, a cooker hood, and a fridge/freezer. A central island has large pan drawers and further storage. There is plenty of preparation space, a white inset sink and uPVC double glazed windows and french doors to the rear garden. A door leads into the utility room.
Utility Room
A useful room that has space and plumbing for a dishwasher and washing machine, further storage units and a uPVC double glazed door to the rear. Doors lead from the utility to the garage and to the shower room.
Shower Room
The shower room has a low level WC, a pedestal hand basin, a shower cubicle and a uPVC double glazed window to the rear.
First Floor Landing
The galleried landing has oak handrails and glass ballustrades, a uPVC double glazed window to the front and doors to all bedrooms and the bathroom.
Bedroom 1
A large double bedroom with a full range of quality fitted wardrobes and a dressing table. There is a uPVC double glazed window to the front and a door to the en-suite shower room.
En-Suite Shower Room
A luxurious and spacious en-suite with a hand basin set to a vanity unit, a low level wc and a large shower cubicle with a mains shower. Splashbacks are tiled and there are two velux windows to the rear.
Bedroom 2
A large double bedroom with a full range of built-in wardrobes that have sliding doors. There is a uPVC double glazed window to the front.
Bedroom 3
A double bedroom with a selection of fitted wardrobes, bedside cabinets drawer units and a dressing table. There are two uPVC double glazed windows to the rear.
Family Bathroom
A beautiful and spacious bathroom that has a freestanding rolltop bath, a low level wc, a hand basin set to a vanity unit and a large walk-in shower cubicle with a mains shower. There is feature tiling to one wall, tiled splashbacks and a tiled floor. There is a wall mounted mirror with LED lighting and a uPVC double glazed window to the rear.
Front Garden
The front garden has an extensive gravelled parking area and a mature tree surrounded by a variety of plants, flowers. and shrubs. A side entrance path and gate lead to the rear garden.
Rear Garden
The rear garden is very private and has a paved patio, lawn, flower beds set with a variety of trees and shrubs and timber boundary fencing ensuring the garden is pet and child safe. Within the garden is a timber log cabin that has a variety of uses subject to your own preference, but is currently used as a garden room.
- COUNCIL TAXA payment made to your local authority in order to pay for local services like schools, libraries, and refuse collection. The amount you pay depends on the value of the property.Read more about council Tax in our glossary page.
- Band: E
- PARKINGDetails of how and where vehicles can be parked, and any associated costs.Read more about parking in our glossary page.
- Yes
- GARDENA property has access to an outdoor space, which could be private or shared.
- Rear garden,Front garden
- ACCESSIBILITYHow a property has been adapted to meet the needs of vulnerable or disabled individuals.Read more about accessibility in our glossary page.
- Ask agent
Energy performance certificate - ask agent
Church Road, Emneth, PE14
NEAREST STATIONS
Distances are straight line measurements from the centre of the postcode- March Station7.1 miles

Next Level Property (Established August 2022) offer the flexibility to work with you without restrictive opening hours, with a focus on giving outstanding personal service. With over 25 years of experience in residential sales, land, new homes and auctions in the Fenland area, Next Level Property want to help you to sell. We use industry leading technology and innovative marketing to ensure your experience of selling is easier and more streamlined than it has ever been! We will use our unrival
Notes
Staying secure when looking for property
Ensure you're up to date with our latest advice on how to avoid fraud or scams when looking for property online.
Visit our security centre to find out moreDisclaimer - Property reference 44b0283c-5fd5-409c-a957-fac45e81ae85. The information displayed about this property comprises a property advertisement. Rightmove.co.uk makes no warranty as to the accuracy or completeness of the advertisement or any linked or associated information, and Rightmove has no control over the content. This property advertisement does not constitute property particulars. The information is provided and maintained by Next Level Property, covering Fenland. Please contact the selling agent or developer directly to obtain any information which may be available under the terms of The Energy Performance of Buildings (Certificates and Inspections) (England and Wales) Regulations 2007 or the Home Report if in relation to a residential property in Scotland.
*This is the average speed from the provider with the fastest broadband package available at this postcode. The average speed displayed is based on the download speeds of at least 50% of customers at peak time (8pm to 10pm). Fibre/cable services at the postcode are subject to availability and may differ between properties within a postcode. Speeds can be affected by a range of technical and environmental factors. The speed at the property may be lower than that listed above. You can check the estimated speed and confirm availability to a property prior to purchasing on the broadband provider's website. Providers may increase charges. The information is provided and maintained by Decision Technologies Limited. **This is indicative only and based on a 2-person household with multiple devices and simultaneous usage. Broadband performance is affected by multiple factors including number of occupants and devices, simultaneous usage, router range etc. For more information speak to your broadband provider.
Map data ©OpenStreetMap contributors.





