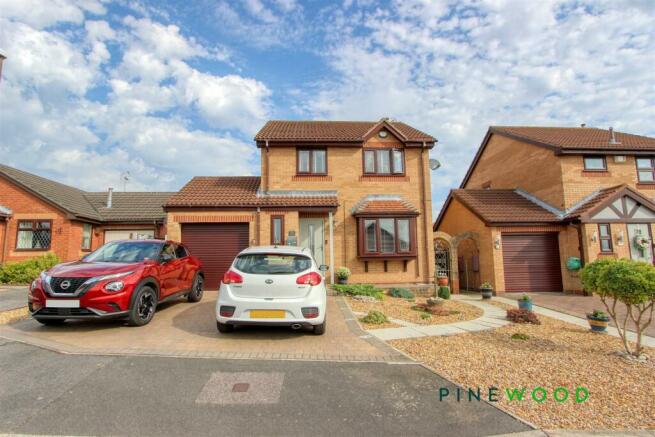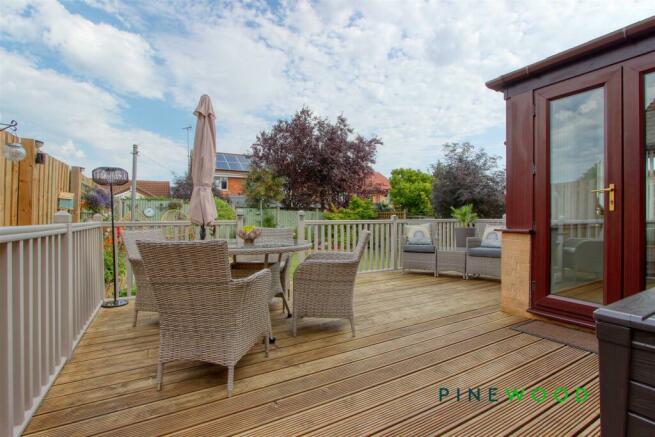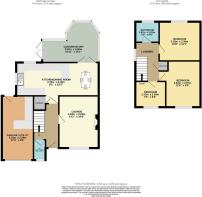Ash Tree Road, Clowne, Chesterfield

- PROPERTY TYPE
Detached
- BEDROOMS
3
- BATHROOMS
1
- SIZE
1,135 sq ft
105 sq m
- TENUREDescribes how you own a property. There are different types of tenure - freehold, leasehold, and commonhold.Read more about tenure in our glossary page.
Freehold
Key features
- THREE BEDROOM DETACHED
- FRONT ASPECT LOUNGE
- SPACIOUS KITCHEN / DINER
- CONSERVATORY
- MODERN GROUND FLOOR WC
- OAK VANEER DOORS
- GARAGE / UTILITY
- MANICURED GARDEN
- DRIVEWAY AND GARAGE
- FREEHOLD - COUNCIL TAX BAND:C
Description
As you step inside, you'll be greeted by a well-presented interior that is a true credit to the owners, every detail considered. The practical kitchen/diner is perfect for whipping up delicious meals and hosting gatherings with loved ones. The addition of a conservatory provides a lovely space to relax and enjoy the natural light all year round.
Outside, the manicured gardens are a sight to behold, offering a tranquil retreat where you can unwind after a long day. With parking available for 2 vehicles, convenience is at your doorstep. The garage has the benefit of an electric shutter door and has been partitioned to make a workshop / storage and utility. This could be easily reversed.
Situated in a peaceful cul-de-sac location, this property offers a serene environment for you to call home. Don't miss the opportunity to make this delightful house your own and experience the joys of comfortable living in a beautiful setting.
Entrance Hall - Enter through a composite door to the entrance hall, with laminate flooring, a central heating radiator and giving access to the stairs and the ground floor rooms.
Ground Floor Wc - 0.97 x 1.67 (3'2" x 5'5") - Beautifully modern with an oak veneer door, partly tiled with a close coupled WC, a compact vanity sink unit with a monoblock mixer tap, a central heating radiator and a uPVC window with opaque glass.
Lounge - 3.26 x 4.29 (10'8" x 14'0") - Through an oak veneer door to the lovely lounge, with a front aspect uPVC box window, a central heating radiator and a live inset gas fire with surround and a plush fitted carpet,
Kitchen / Dining Room - 6.79 x 2.76 (22'3" x 9'0") - A beautiful extended and practical kitchen / diner with shaker style door and drawer fronts finished with square edge worktop and tiled splash backs. With an integrated tall boy style fridge / freezer, double oven, microwave and an induction hob with tiled splash back, extractor and a composite sink and drainer. There are dual aspect windows here catching a lovely view of the garden, the worktop finishes into a breakfast bar. The laminate flooring continues into the dining area with a lovely feature downlighter, a central heating radiator, a decorative vertical radiator and double doors that open into the conservatory.
Conservatory - A woodgrain uPVC frame sat on a dwarf wall, having a central heating radiator and electric underfloor heating. With downlighters and double doors that open to the garden.
Bedroom One - With a uPVC window, central heating radiator and fitted carpet.
Bedroom Two - With a uPVC window, central heating radiator and fitted carpet.
Bedroom Three - A single bedroom with a uPVC window, central heating radiator and fitted carpet.
Family Batrhroom - Through an oak veneer door to the stunning bathroom that is partly tiled and having a bath tub with an electric shower and screen, a vanity sink unit and a close coupled WC, a uPVC window with opaque glass, a towel radiator and a fully tiled floor.
Garage / Utility - With electric roller door, current partitioned to make a utility room and storage/workshop.
Outside - There are so many features to the outside, viewing is highly recommended. With a lovely block paved driveway with integrated lighting and a low maintenance patio stone gravel walkway with gates to both sides of the property giving access to the manicured garden. The outside space is spectacular with different areas around the garden, with a raised deck, laid lawn, patio stone seating area and sleeper planting boarders making a lovely and tranquil outside space to enjoy.
Disclaimer - These particulars do not constitute part or all of an offer or contract. While we endeavour to make our particulars fair, accurate and reliable, they are only a general guide to the property and, accordingly. If there are any points which are of particular importance to you, please check with the office and we will be pleased to check the position.
Brochures
Ash Tree Road, Clowne, ChesterfieldEPCBrochure- COUNCIL TAXA payment made to your local authority in order to pay for local services like schools, libraries, and refuse collection. The amount you pay depends on the value of the property.Read more about council Tax in our glossary page.
- Band: C
- PARKINGDetails of how and where vehicles can be parked, and any associated costs.Read more about parking in our glossary page.
- Garage
- GARDENA property has access to an outdoor space, which could be private or shared.
- Yes
- ACCESSIBILITYHow a property has been adapted to meet the needs of vulnerable or disabled individuals.Read more about accessibility in our glossary page.
- Ask agent
Ash Tree Road, Clowne, Chesterfield
NEAREST STATIONS
Distances are straight line measurements from the centre of the postcode- Cresswell Station1.9 miles
- Whitwell Station2.6 miles
- Langwith-Whaley Thorns Station3.3 miles
Notes
Staying secure when looking for property
Ensure you're up to date with our latest advice on how to avoid fraud or scams when looking for property online.
Visit our security centre to find out moreDisclaimer - Property reference 33372680. The information displayed about this property comprises a property advertisement. Rightmove.co.uk makes no warranty as to the accuracy or completeness of the advertisement or any linked or associated information, and Rightmove has no control over the content. This property advertisement does not constitute property particulars. The information is provided and maintained by Pinewood Properties, Clowne. Please contact the selling agent or developer directly to obtain any information which may be available under the terms of The Energy Performance of Buildings (Certificates and Inspections) (England and Wales) Regulations 2007 or the Home Report if in relation to a residential property in Scotland.
*This is the average speed from the provider with the fastest broadband package available at this postcode. The average speed displayed is based on the download speeds of at least 50% of customers at peak time (8pm to 10pm). Fibre/cable services at the postcode are subject to availability and may differ between properties within a postcode. Speeds can be affected by a range of technical and environmental factors. The speed at the property may be lower than that listed above. You can check the estimated speed and confirm availability to a property prior to purchasing on the broadband provider's website. Providers may increase charges. The information is provided and maintained by Decision Technologies Limited. **This is indicative only and based on a 2-person household with multiple devices and simultaneous usage. Broadband performance is affected by multiple factors including number of occupants and devices, simultaneous usage, router range etc. For more information speak to your broadband provider.
Map data ©OpenStreetMap contributors.







