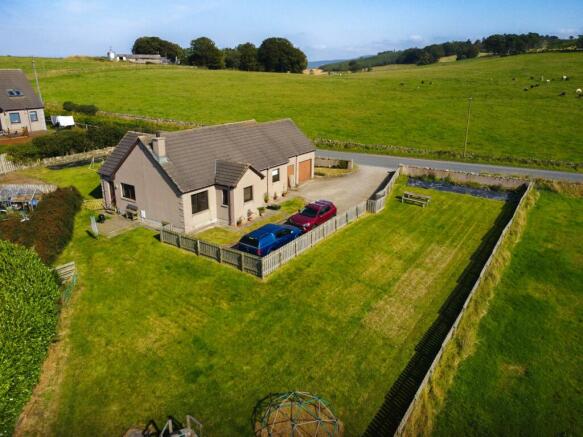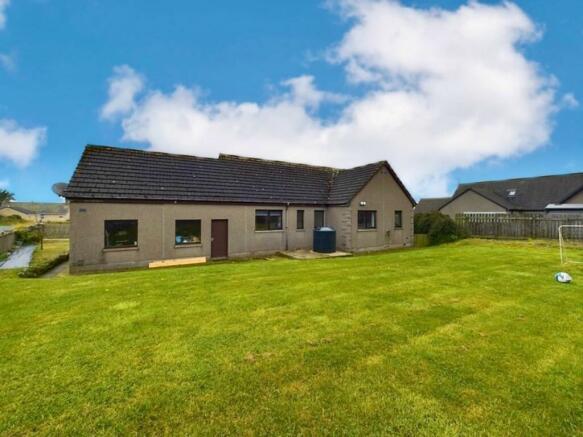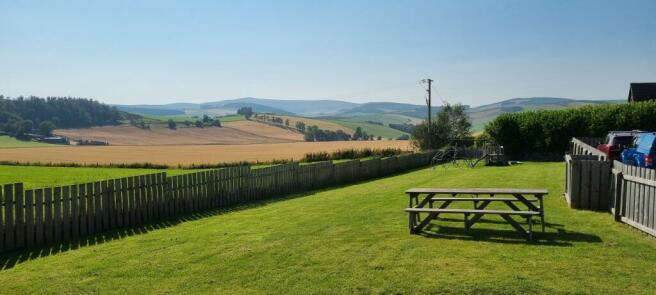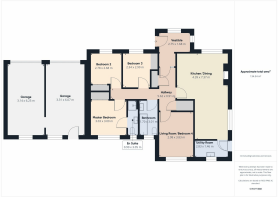Alford, AB33

- PROPERTY TYPE
Detached Bungalow
- BEDROOMS
4
- BATHROOMS
2
- SIZE
1,098 sq ft
102 sq m
- TENUREDescribes how you own a property. There are different types of tenure - freehold, leasehold, and commonhold.Read more about tenure in our glossary page.
Freehold
Description
We are delighted to bring to the market this super 3 / 4 bedroom detached bungalow that is situated a few minutes drive from the village of Alford and set in a very enviable semi rural location. “Cairnlea” has been a very much loved family home and it offers a warm and welcome feel from the minute you enter. It benefits from oil fired central heating, double glazing, real open fire, extensive outdoor space and double garage. There is ample scope for extending the property and plans were drawn up as you will see on the listing. We highly recommend early viewing of this one to avoid disappointment as we are expecting high interest.
Accommodation
Vestibule/study, hall, kitchen/dining/family room, lounge/bedroom 4, utility room, master bedroom with en-suite, two further bedrooms and family bathroom.
EPC Rating: D
Vestibule
2.75m x 1.68m
A spacious entry where the current owners have the perfectly located home office, flooded with natural light due to the dual aspect windows also offering those stunning views. There is ample space for a desk and storage for outerwear. The half glazed door leads through to the main hallway and the floor is finished in a dark wood effect.
Hallway
5.62m x 0.91m
A delightful and very welcoming T shaped hallway with fresh white decor and natural oak doors along with ample space for display furniture. There are two single fitted cupboards one houses the hot water tank and both offering good storage. The dark wood flooring continues.
Lounge/ Bedroom 4
3.83m x 2.98m
Situated at the rear of the property is another spacious room which is currently utilised as a formal lounge. The large window allows ample daylight to flood this space and overlooks the rear garden. Plenty of space for soft seating, wall mounted TV point and the fresh decor continues with a neutral carpet. This room could provide a fourth bedroom or dining room if required.
Kitchen/dining/familiy room
7.37m x 4.39m
The perfect open plan family space with large south facing window to the front that floods the space with natural light and of course offers those stunning views. There is a traditional open fire creating a focal point, just perfect for those colder evenings. There is ample of space here for a table and chairs, large soft seating and additional free standing furniture. The room is tastefully decorated with a feature wall and the dark wood flooring continues.
kitchen
A further bright space that is fitted with a wide range of wall and base units in a soft cream and perfectly complimented with the solid wood work surfaces, Belfast style sink with mixer and fresh white brick effect tiling. Integrated appliances include fan oven with induction hob and stainless steel extraction hood, combi microwave, dishwasher and fridge freezer. The dark wood flooring continues.
Utility Room
2.83m x 1.46m
Situated off the kitchen is this useful space with matching soft white units, solid wood surface and splash back tiling. There is plumbing for a washing machine and the boiler is located here. External door to the side of the property and the dark wood flooring continues.
Master Bedroom
3.03m x 3m
A good sized master bedroom with a large picture window flooding the space with natural daylight and overlooking the large rear garden. Fitted wardrobe with solid sliding doors and ample space for additional furniture if required. Fresh white decor and fully carpeted.
En Suite
3.05m x 0.99m
A bright space with a shower enclosure including mains rain water and hand held, wash hand basin and WC, finished with partial contrasting aqua panel and ceramic floor tiling.
Bedroom 2
2.78m x 2.68m
Situated at the front is a double room with a large picture window providing breathtaking views down the Balloch and across the local hills. Fitted double wardrobe with solid sliding doors, finished in fresh white decor and fully carpeted.
Bedroom 3
2.99m x 2.34m
Another double room providing more stunning views to the front of the property, imagine wakening up to this everyday. This room also benefits from a fitted wardrobe, fresh white tones and a modern grey carpet.
Family Bathroom
3.01m x 1.7m
A fresh and light space fitted with a white three piece suite consisting of stylish free standing roll top bath with a hand held shower attachment, traditional wash hand basin and WC. All finished off perfectly with white gloss brick tiling and a contrasting vinyl floor covering.
Garage
This property offers two single linked garages with twin up and over doors and rear access door. There is ample space for a workshop area, power and light. One or both of these could be converted into further accommodation if required.
Garden
To the front and side of the property is a an extremely large south facing garden laid mainly to lawn and fully enclosed with a timber fence and gates, making it perfect for keeping small children and pets safe with good visibility from the property. There is scope here for a large vegetable garden, outdoor climbing/play equipment and a variety of garden seating to enjoy those spectacular endless views and watch the sun set with a refreshment. Viewing is highly recommended to fully appreciate the stunning location of this property. To the rear is another large area of lawn bordered with mature hedging and dry stone dykes.
Garden
The rear garden has a large area of mature lawn which wraps around the side,
Parking - Driveway
The large tarmac driveway offers parking for several vehicles.
Disclaimer
These particulars do not constitute any part of an offer or contract. All statements contained therein, while believed to be correct, are not guaranteed. All measurements are approximate. Intending purchasers must satisfy themselves by inspection or otherwise, as to the accuracy of each of the statements contained in these particulars.
- COUNCIL TAXA payment made to your local authority in order to pay for local services like schools, libraries, and refuse collection. The amount you pay depends on the value of the property.Read more about council Tax in our glossary page.
- Band: E
- PARKINGDetails of how and where vehicles can be parked, and any associated costs.Read more about parking in our glossary page.
- Driveway
- GARDENA property has access to an outdoor space, which could be private or shared.
- Private garden
- ACCESSIBILITYHow a property has been adapted to meet the needs of vulnerable or disabled individuals.Read more about accessibility in our glossary page.
- Ask agent
Energy performance certificate - ask agent
Alford, AB33
NEAREST STATIONS
Distances are straight line measurements from the centre of the postcode- Insch Station9.4 miles
About the agent
Remax City & Shire Aberdeen, Aberdeen
FF4 Bluesky Business Space Prospect Road, Westhill Aberdeen AB32 6FJ

Located in Westhill, Aberdeen and covering the whole of Aberdeenshire, we offer a high quality, personal property marketing service and you designated agent is with you from listing to exchange. We are available seven days a week and evenings.
Notes
Staying secure when looking for property
Ensure you're up to date with our latest advice on how to avoid fraud or scams when looking for property online.
Visit our security centre to find out moreDisclaimer - Property reference 1d231f8a-2255-431d-91b4-72a7a8452eef. The information displayed about this property comprises a property advertisement. Rightmove.co.uk makes no warranty as to the accuracy or completeness of the advertisement or any linked or associated information, and Rightmove has no control over the content. This property advertisement does not constitute property particulars. The information is provided and maintained by Remax City & Shire Aberdeen, Aberdeen. Please contact the selling agent or developer directly to obtain any information which may be available under the terms of The Energy Performance of Buildings (Certificates and Inspections) (England and Wales) Regulations 2007 or the Home Report if in relation to a residential property in Scotland.
*This is the average speed from the provider with the fastest broadband package available at this postcode. The average speed displayed is based on the download speeds of at least 50% of customers at peak time (8pm to 10pm). Fibre/cable services at the postcode are subject to availability and may differ between properties within a postcode. Speeds can be affected by a range of technical and environmental factors. The speed at the property may be lower than that listed above. You can check the estimated speed and confirm availability to a property prior to purchasing on the broadband provider's website. Providers may increase charges. The information is provided and maintained by Decision Technologies Limited. **This is indicative only and based on a 2-person household with multiple devices and simultaneous usage. Broadband performance is affected by multiple factors including number of occupants and devices, simultaneous usage, router range etc. For more information speak to your broadband provider.
Map data ©OpenStreetMap contributors.




