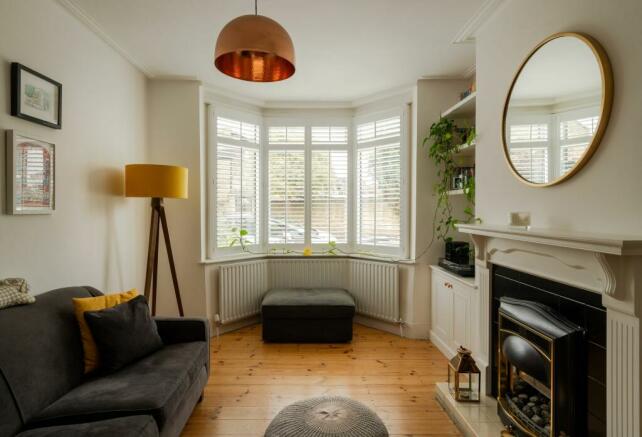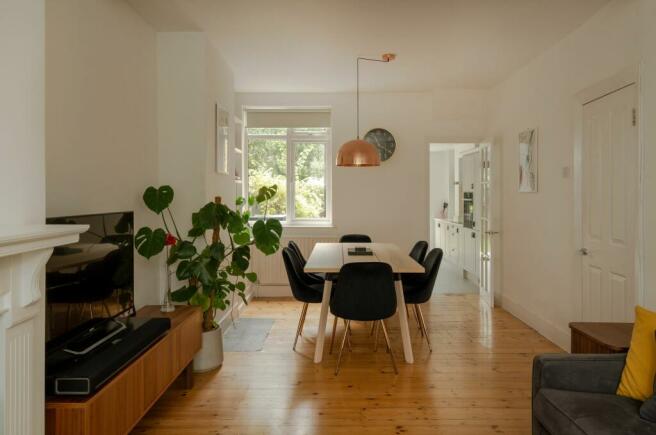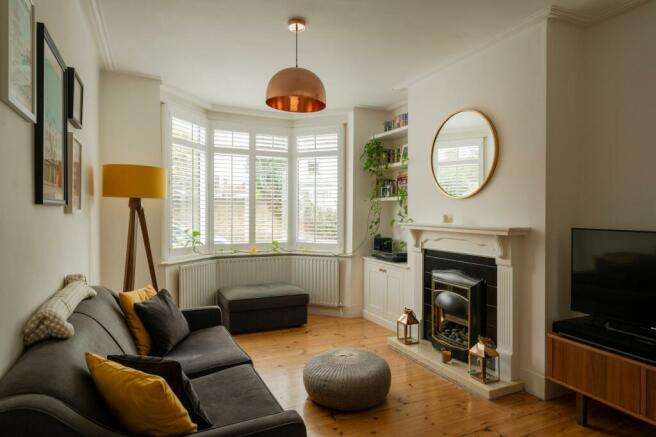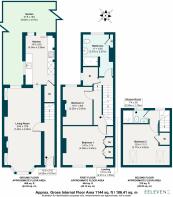
Napier Road, Leytonstone, London, E11

- PROPERTY TYPE
Terraced
- BEDROOMS
3
- BATHROOMS
2
- SIZE
Ask agent
- TENUREDescribes how you own a property. There are different types of tenure - freehold, leasehold, and commonhold.Read more about tenure in our glossary page.
Freehold
Key features
- Three-bedroom Victorian house
- Two bathrooms
- Double front reception
- 31ft landscaped garden
- Newly fitted kitchen
- Light, neutral decor
- Recently installed boiler
- Moments from Leytonstone High Road
Description
Airy, spacious and welcoming, this lovely three-bedroom Victorian home sits on a quiet residential street just a short stroll from Leytonstone High Road and close to good transport links and green spaces.
Over the last couple of years, the current owners have sensitively updated the property while respecting its heritage. Inside, period details such as original floorboards sit alongside modern improvements such as a loft conversion, a new modern kitchen, and a recently landscaped private garden.
Shielded from the street by a charcoal-painted brick wall topped with lavender, the house presents a traditional London Stock brick frontage, a wide bay, and white-painted stone sills and lintels to the upper windows. Open the cast-iron gate to a paved front garden, arriving at a recessed porch with a decorative arch and a white part-glazed uPVC front door with an overhead transom.
STEP INSIDE
A calming palette of neutral shades has been used throughout, beginning with soft stone-hued walls in the hallway. Sanded and restored original floorboards begin here and flow into the dual-aspect living space to your left.
Here, fresh white walls and high coved ceilings couple with a wide bay fitted with full-height louvred shutters and a rear casement to flood the space with natural light. A fireplace with a wooden mantel and tiled hearth creates a focal point, while modern radiators sit beneath both windows. Bespoke shelving and cupboards with tactile copper knobs have been added to two alcoves, with the stylish copper tones repeating in a pair of pendant fittings.
Step down to enter the kitchen. Newly fitted last year, it’s lit by a side-facing window with natural wood Venetian blinds and wide black sliding doors, which open to the garden. Classic stone-coloured shaker units with pewter cup handles complement a pale quartz worktop and upstand. Meanwhile, a cream metro-tiled splashback surrounds the cooking area, and the carefully chosen grey floor tiles echo the stone patio outside, creating a pleasing sense of flow.
You’ll also find a butler-style ceramic sink with a chrome mixer tap beneath the window and integrated Bosch appliances, including a dishwasher, washing machine, fridge freezer, self-cleaning oven and induction hob with steel overhead extractor. Other design details include a tall anthracite column-style radiator and open timber shelves, with additional storage in a handy cupboard under the stairs.
Returning to the hallway, the grey runner on the staircase segues into wall-to-wall soft carpet on the landing, which continues into both the bedrooms on this floor.
The primary bedroom runs the full width of the house and is a sunny, peaceful space with white louvred shutters on both front-facing windows. A pair of bespoke full-height wardrobes with brushed silver handles and internal drawers provide ample storage, but there’s more storage potential in the alcoves. A teal blue feature wall adds a pop of colour, plus there’s also a pendant fitting and a modern radiator.
A bright, good-sized double with white walls and grey carpet, the adjacent second bedroom looks out to the side return courtyard through a casement window with custom roller blind. There’s a pendant fitting and radiator, as well as an attractive exposed-brick fireplace with black stone flint hearth.
Return to the hall and pass a large storage cupboard with built-in shelving and a window to reach the family bathroom at the rear, overlooking the garden through a tall frosted window.
Warm-toned travertine wall tiles and walnut-effect flooring form the backdrop to a bath with shower and glass screen, a pedestal basin with chrome mixer tap, and a close-coupled loo. You’ll also find both a radiator and a chrome heated towel rail, while the new Cadent combi boiler, fitted in June 2023, is also housed here, controlled by a Smart thermostat.
Take a staircase with white-painted treads to the spacious, newly insulated loft conversion, where the landing is filled with light from a window with rooftop views.
Here, you’ll find a double bedroom with twin Velux windows fitted with black-out blinds, a bespoke integrated wardrobe, a radiator, discreet eaves storage, and a book niche. Adjacent is a separate bathroom with garden views. Cocoa-coloured wall tiles are paired with grey tiles underfoot, while there’s a walk-in shower, vanity basin, close-coupled loo, and large wall mirror.
OUTDOORS
The garden was landscaped in 2023 and is enclosed by timber fencing with a brick wall to the rear. Extending to 32ft, the current owners tell us it enjoys the sun all through the day until early evening. A brick-edged grey paved patio, ideal for dining and barbecues, leads to a good quality artificial turfed lawn with raised sleeper-edged beds planted with roses, lavender, begonias and perennials. As well as a mature grapevine, which extends the full length of the garden on the left-hand side, you’ll also find a useful tap, outdoor-rated electrical points and a bike storage shed in the side return courtyard.
A NOTE FROM THE OWNERS
‘We have loved living in our first house in Leytonstone! It’s light and airy with large rooms, and we’ve hosted lots of BBQs for family and friends in the garden. Starting our day making a cup of tea whilst looking out through the wide glass doors always sets us up for the morning, and having so much space has made working from home easy. The location is great for access to local pubs, cafés, restaurants, parks, and local transport links such as the Elizabeth line. We also have excellent neighbours, which has added to the positive community feel.’
GETTING AROUND
Leyton Underground for the Central line is just a short walk away, with the Elizabeth line available in the other direction at Maryland rail station – also reachable by foot. From here, it’s just a short journey to Liverpool Street and one stop from Stratford’s major interchange with the DLR, Central and Jubilee lines, along with shopping, cinema and food at Westfield and East Village. Various local bus stops run regular services to Stratford, too. Leytonstone High Road (Overground) is also nearby.
IN THE NEIGHBOURHOOD
Napier Road is part of a quiet pocket of Victorian streets between the lower end of High Road Leytonstone and the wonderful Wanstead Flats – a walking, jogging and mountain-biking paradise that acts as a gateway to Epping Forest. Chalet Wood also provides a beautiful carpet of bluebells every spring.
Alternatively, run through Hollow Pond and beyond, exploring the beautiful forest trails, or head to Langthorne Park for pools, wildlife, basketball courts, a play park and an outdoor gym. You are also just 1.5 miles from the Olympic Park with all it has to offer.
Within around a 10-minute walk is the lovely Leytonstone Tavern (check out the fantastic burgers and roasts), the new coffee shop Tamping Grounds, Kotch for pizza, and The Rookwood Village pub with its stylish interior, deck and electronic darts. Stroll a few minutes further to explore Winchelsea Road’s artisanal food and drink scene, including The Wanstead Tap, Rambles Café, and Wild Goose Bakery for custard tarts.
The High Road is only a few minutes’ walk away and has many cafés and convenience stores at its southern end. If you like traditional Neapolitan pizza, check out Bocca Bocca. Other local favourites include Sunday roasts at the Holly Tree pub, Singburi for famously good Thai food, after-work drinks at Mammoth taproom, the Leytonstone arts trail, and the weekly local farmers’ market beside Cann Hall Park, with its coffee shop, play areas and skatepark.
The current owners also particularly recommend Belle Juin coffee shop and the Japanese food at The Pretty Decent Beer Company taproom. Other local sellers also often recommend Asado, Here East, Heathcote and Star, alongside The Farm Community Kitchen on the corner. It makes excellent bread and cakes and does incredible work for the community.
SCHOOLS
The popular Jenny Hammond Primary School is just four minutes away and rated Good by Ofsted. Davies Lane Primary School is a short 15-minutes’ walk away and is rated Outstanding. You’ll also find Buxton School within a nine-minute stroll and a few nurseries nearby.
EPC Rating: C
Brochures
Brochure 1- COUNCIL TAXA payment made to your local authority in order to pay for local services like schools, libraries, and refuse collection. The amount you pay depends on the value of the property.Read more about council Tax in our glossary page.
- Band: C
- PARKINGDetails of how and where vehicles can be parked, and any associated costs.Read more about parking in our glossary page.
- Ask agent
- GARDENA property has access to an outdoor space, which could be private or shared.
- Private garden
- ACCESSIBILITYHow a property has been adapted to meet the needs of vulnerable or disabled individuals.Read more about accessibility in our glossary page.
- Ask agent
Napier Road, Leytonstone, London, E11
NEAREST STATIONS
Distances are straight line measurements from the centre of the postcode- Leytonstone High Road Station0.4 miles
- Leyton Station0.6 miles
- Leytonstone Station0.7 miles


The care and devotion that people display towards their Victorian or Edwardian homes is a complete inspiration to us, and is the reason why Eeleven exists.
We've had a longstanding love affair with these remarkable and versatile properties - from the architecture outside, to the detail within, and the versatility of the design - but it's the imagination of people who make one their project that really stirs our soul.
Whether it's a painstaking restoration that pushes the original character front and centre; a creative modernisation that blends reclaimed materials with contemporary finishes; or a complete remodel that redefines the roles of rooms and entire layouts: Victorian and Edwardian homes have ridden the waves of changing design trends and evolving lifestyles while never going out of fashion!
Our founder, Vince Laurella, started his estate agency career in Leytonstone in 1999. Since then he's helped thousands of people to realise the most from their Victorian and Edwardian properties: from the maisonettes off Francis Road and the terraces of the ladder in Forest Gate, to the broad tree-lined avenues of Upper Leytonstone and the prized collection of streets that go to make up Bushwood.
And so, in 2016, he created Eeleven, a specialist estate agency for the very best period property in the neighbourhood, built on design-conscious marketing, deep local insight and a really good customer experience.
Whether you are selling, letting or refurbishing a Victorian or Edwardian home in Leytonstone, Leyton, Forest Gate or Wanstead, we're here to help you achieve the best possible price through a unique, intelligent and thoughtful approach.
Notes
Staying secure when looking for property
Ensure you're up to date with our latest advice on how to avoid fraud or scams when looking for property online.
Visit our security centre to find out moreDisclaimer - Property reference cc47e369-6cb9-439c-8ef1-2e065ee7667a. The information displayed about this property comprises a property advertisement. Rightmove.co.uk makes no warranty as to the accuracy or completeness of the advertisement or any linked or associated information, and Rightmove has no control over the content. This property advertisement does not constitute property particulars. The information is provided and maintained by Eeleven, E11. Please contact the selling agent or developer directly to obtain any information which may be available under the terms of The Energy Performance of Buildings (Certificates and Inspections) (England and Wales) Regulations 2007 or the Home Report if in relation to a residential property in Scotland.
*This is the average speed from the provider with the fastest broadband package available at this postcode. The average speed displayed is based on the download speeds of at least 50% of customers at peak time (8pm to 10pm). Fibre/cable services at the postcode are subject to availability and may differ between properties within a postcode. Speeds can be affected by a range of technical and environmental factors. The speed at the property may be lower than that listed above. You can check the estimated speed and confirm availability to a property prior to purchasing on the broadband provider's website. Providers may increase charges. The information is provided and maintained by Decision Technologies Limited. **This is indicative only and based on a 2-person household with multiple devices and simultaneous usage. Broadband performance is affected by multiple factors including number of occupants and devices, simultaneous usage, router range etc. For more information speak to your broadband provider.
Map data ©OpenStreetMap contributors.





