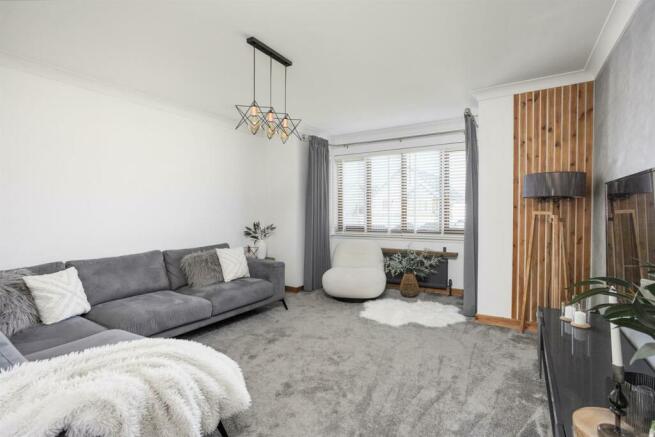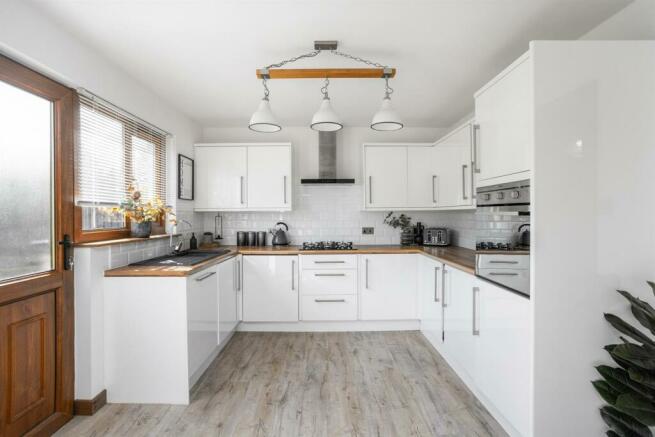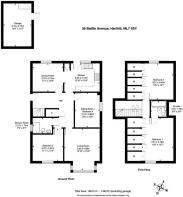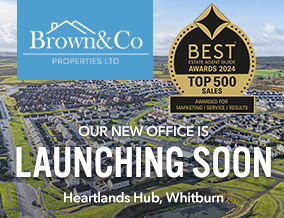
Baillie Avenue, Greenrigg

- PROPERTY TYPE
Detached
- BEDROOMS
4
- BATHROOMS
2
- SIZE
1,350 sq ft
125 sq m
- TENUREDescribes how you own a property. There are different types of tenure - freehold, leasehold, and commonhold.Read more about tenure in our glossary page.
Freehold
Key features
- Virtual Tour Available
- Home Report Download Online
- Request A Viewing / Valuation Via Our Website
- Stunning Family Home
- Sought After Private Development
- Tastefully Refurbished Throughout
- South Facing Rear
- Ground Floor Bedrooms
- Ample Off-Street Parking
- Close To M8 Motorway
Description
Client Comments - "Baillie Avenue is a family friendly street with friendly and welcoming neighbours. It feels private and quiet but also has a good neighbourhood community. We have loved our time there."
Description - Carefully and extensively refurbished in recent years, the home is a true showstopper from the minute you enter and is ready for the incoming new owner to move-in with ease. Comprising over 1350 sqft of generous accommodation, this 1 and a half storey is a deceptively spacious style that offers versatility for buyers of different needs. Two impressive double bedrooms with excellent wardrobe space are to the upper level, with en-suite bathroom found to the master bedroom at the front. The ground floor level offers 2 further double bedrooms, 1 of which is currently utilised as a sitting room for a cosy additional living space to compliment the existing living room. A dining room and kitchen run open plan across the rear of the property, perfectly hosting everyday family meals or entertaining friends. The kitchen features a range of sleek storage cabinets and integrated appliances with cupboard housing the gas fired boiler which has been serviced on an annual basis. A contemporary shower-room can also be found on the lower level, comprising stunning suite and level access mixer shower to perfectly aid those with mobility difficulties. Full of style and sophistication throughout, the property must be viewed to be fully appreciated. Externally the property enjoys a preferred south facing garden to the rear, beautifully landscaped to offer privacy and maximum enjoyment of the sunny weather. The former garage has been divided to form storage at the front, whilst the rear offers an entertainment space for all the family to enjoy. A driveway at the side provides off-street parking for a handful of cars.
Location - The village of Greenrigg is well located for the commuter, with access to the M8 motorway and Harthill Services also offering a reliable park and ride service, providing regular bus journeys both east and west. Train stations in nearby Shotts and Armadale offer additional commuting options. Nearby Harthill caters for everyday needs, with a selection of shops and a chemist. Schooling is well catered for in the area via primary schools in Greenrigg and Harthill, with a secondary school in Whitburn. Within walking distance is Polkemmet Country Park, which offers fantastic grounds for walking, a golf course and a children's play park. A more comprehensive range of services can be found in Bathgate and Livingston.
Living Room - 4.58m x 3.92m (15'0" x 12'10") -
Kitchen - 3.92m x 3.12m (12'10" x 10'2") -
Dining Room - 3.37m x 3.12m (11'0" x 10'2") -
Bedroom 1 - 4.75m x 3.51m (15'7" x 11'6") -
En Suite - 1.76m x 1.72m (5'9" x 5'7") -
Bedroom 2 - 4.00m x 3.51m (13'1" x 11'6") -
Bedroom 3 - 3.57m x 3.37m (11'8" x 11'0") -
Bedroom 4 - 3.82m x 2.74m (12'6" x 8'11") -
Shower Room - 2.15m x 1.71m (7'0" x 5'7") -
Garage Room - 4.75m x 3.10m (15'7" x 10'2") -
Extras - All blinds, integrated appliances and floor coverings included. Some of light fittings will be removed but replaced with standard fittings. Other items by separate negotiation.
Key Info - Home Report Valuation: £300,000
Total Floor Area: 126m2 (1350 ft2)
Parking: Driveway
Heating System: Gas
Factor Fee: £28 per quarter
Council Tax: E - £2495.38 per year
EPC: C
Disclaimer - Early internal viewing is recommended. Viewings are available seven days a week and are subject to appointment with Brown & Co Properties. It is important your legal adviser notes your interest in this property or it may be sold without your knowledge. Free independent mortgage advice is available to all buyers via our in-house advisor JB Mortgage Solutions.
For further details, or to arrange a free market valuation of your property, please contact the office on or complete the enquiry form on our website A PDF copy of the home report can also be downloaded directly from our website. A 360° virtual tour can be found on our website and should be viewed at your earliest convenience.
These particulars are produced in good faith and do not form any part of contract. Measurements are approximates, taken via a laser device at their widest point and act as a guide only. The content of this advert and associated marketing material is copyright of Brown & Co Properties and no part shall be replicated without our prior written consent.
Brochures
Baillie Avenue, GreenriggHome ReportBrochure- COUNCIL TAXA payment made to your local authority in order to pay for local services like schools, libraries, and refuse collection. The amount you pay depends on the value of the property.Read more about council Tax in our glossary page.
- Band: E
- PARKINGDetails of how and where vehicles can be parked, and any associated costs.Read more about parking in our glossary page.
- On street,Driveway
- GARDENA property has access to an outdoor space, which could be private or shared.
- Yes
- ACCESSIBILITYHow a property has been adapted to meet the needs of vulnerable or disabled individuals.Read more about accessibility in our glossary page.
- Ask agent
Baillie Avenue, Greenrigg
NEAREST STATIONS
Distances are straight line measurements from the centre of the postcode- Blackridge Station1.7 miles
- Armadale Station2.7 miles
- Fauldhouse Station2.7 miles
Brown & Co Properties is an independently owned, family run estate agent in Whitburn, West Lothian. We opened our doors in 2011 during tough economic conditions and have grown from strength to strength to become an established and familiar presence within the area.
Drawing on our previous experiences of the mortgage market, we feel we can offer a more all round picture when coming to residential property sales and all buyers and sellers will benefit from our in house financial advisor, who is available at evenings and weekends.
Notes
Staying secure when looking for property
Ensure you're up to date with our latest advice on how to avoid fraud or scams when looking for property online.
Visit our security centre to find out moreDisclaimer - Property reference 33372454. The information displayed about this property comprises a property advertisement. Rightmove.co.uk makes no warranty as to the accuracy or completeness of the advertisement or any linked or associated information, and Rightmove has no control over the content. This property advertisement does not constitute property particulars. The information is provided and maintained by Brown & Co Properties Ltd, Whitburn. Please contact the selling agent or developer directly to obtain any information which may be available under the terms of The Energy Performance of Buildings (Certificates and Inspections) (England and Wales) Regulations 2007 or the Home Report if in relation to a residential property in Scotland.
*This is the average speed from the provider with the fastest broadband package available at this postcode. The average speed displayed is based on the download speeds of at least 50% of customers at peak time (8pm to 10pm). Fibre/cable services at the postcode are subject to availability and may differ between properties within a postcode. Speeds can be affected by a range of technical and environmental factors. The speed at the property may be lower than that listed above. You can check the estimated speed and confirm availability to a property prior to purchasing on the broadband provider's website. Providers may increase charges. The information is provided and maintained by Decision Technologies Limited. **This is indicative only and based on a 2-person household with multiple devices and simultaneous usage. Broadband performance is affected by multiple factors including number of occupants and devices, simultaneous usage, router range etc. For more information speak to your broadband provider.
Map data ©OpenStreetMap contributors.





