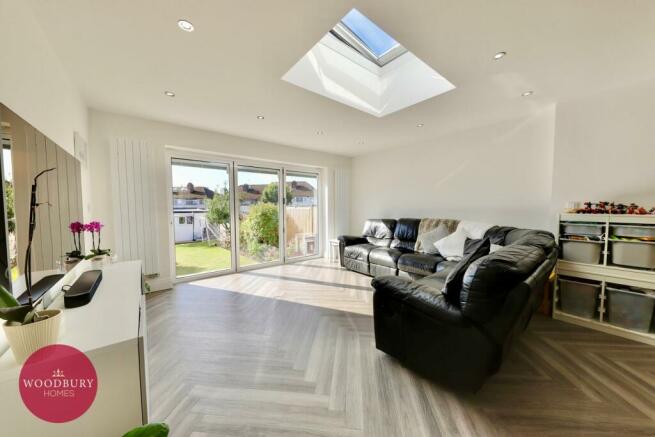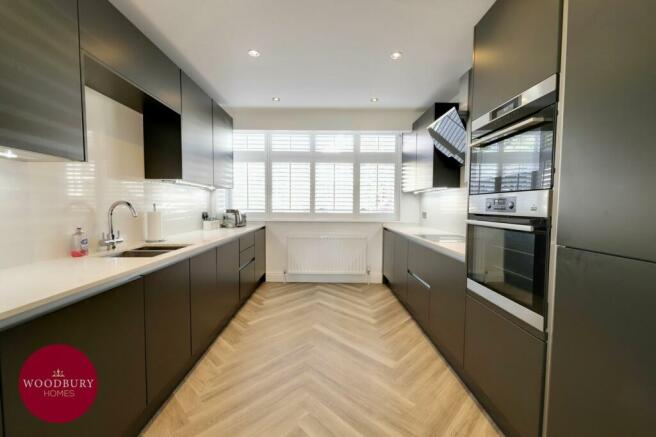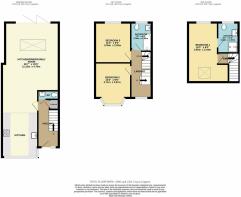
River Way, Loughton, IG10

- PROPERTY TYPE
Terraced
- BEDROOMS
3
- BATHROOMS
2
- SIZE
Ask agent
- TENUREDescribes how you own a property. There are different types of tenure - freehold, leasehold, and commonhold.Read more about tenure in our glossary page.
Freehold
Key features
- Three Bedroom 1930's Style Family Home
- En-Suite Shower to 16ft Master Bedroom
- Spectacular 36ft Open Plan Kitchen/Family Room
- Dining Area
- Guest Cloakroom
- Beautifully Decorated
- 60ft Rear Garden
- 18ft Double Garage with Off Street Parking
- Short Walk to Loughton Central Line Station; Shops; and Roding Valley Nature Reserve
- Whitebridge Primary School Catchment
Description
This stunning three bedroom family home is ideally located within a short walk of Loughton Central Line station, shops and Roding Valley Nature Reserve - a vast area filled with open playing fields; tennis courts; and kids playgrounds. The seller has carried out many improvements helping to create a wonderful home - the ground floor has an open plan feel with Amtico flooring throughout. The kitchen, installed in the last few years, has numerous integral appliances and Quartz worktops, and a large lantern window and bi-fold doors (both with electric blinds) help to flood the lounge area with natural light. A guest cloakroom completes the ground floor. All bedrooms are of a good size with an en-suite to the 16ft master bedroom. The master also has some nice views to the rear with London's skyline insight. The 'sunny' rear garden, measuring 60ft, has access to the 18ft double garage - a fantastic addition with off street parking also to the front. Set within the popular Whitebridge Primary School catchment.
Hallway
13' 0" x 5' 9" (3.96m x 1.75m) Window to front aspect. Amtico flooring. Understairs storage cupboard. Radiator. Ceiling light point.
Open Plan Kitchen/Diner/Family Room
36' 7" x 15' 5" > 9' 6" (11.15m x 4.70m) Fitted with wall and base units. Undermounted sink with mixer tap. Quartz worktops with splashbacks. Integral induction hob, oven and extractor fan. Integral microwave, dishwasher and fridge/freezer. Amtico flooring. Radiators. Spotlights. Electric skylight window with electric blind. Double glazed window with plantation shutters to front aspect. Bi-folding doors with built-in electric blinds to rear garden.
Guest Cloakroom
5' 9" x 2' 4" (1.75m x 0.71m) Close coupled WC with concealed cistern. Wash basin with mixer tap. Amtico flooring. Heated flooring. Spotlights.
Landing 1
12' 7" x 5' 9" (3.84m x 1.75m) Double glazed window with plantation shutters to front aspect. Fitted carpet. Radiator. Ceiling light point.
Bedroom Two
12' 2" x 9' 5" (3.71m x 2.87m) Double glazed bay window with plantation shutters to front aspect. Fitted carpet. Radiator. Ceiling light point.
Bedroom Three
11' 0" x 9' 3" (3.35m x 2.82m) Double glazed window with plantation shutters to rear aspect. Fitted carpet. Radiator. Ceiling light point.
Bathroom
7' 9" x 6' 0" (2.36m x 1.83m) Suite comprises bath with mixer tap and shower attachment; wash basin with mixer tap; and close coupled WC. Tiled flooring and walls. Heated towel rail. Double glazed obscure window with plantation shutters to rear aspect. Ceiling light point.
Landing 2
Skylight to front aspect. Fitted carpet. Ceiling light point.
Bedroom One
16' 3" x 8' 0" < 11' 6" (4.95m x 2.44m) Double glazed window with plantation shutters to rear aspect. Skylight to front aspect. Fitted carpet. Radiator. Spotlights.
En-Suite
8' 2" x 5' 2" (2.49m x 1.57m) Suite comprises tiled shower; pedestal wash basin with mixer tap; and close coupled WC. Tiled walls and flooring. Heated towel rail. Double glazed obscure window to rear aspect. Spotlights.
Rear Garden
60' 0" x 17' 0" (18.29m x 5.18m) Commences with patio leading to lawn with shrub borders.
Double Garage
18' 3" x 14' 3" (5.56m x 4.34m) Power and electric door. Off street parking to front of garage.
Disclaimer
Reasonable endeavours have been made to ensure that the information given in these particulars is materially correct, but any intending purchaser should satisfy themselves by inspection, searches, enquiries, and survey as to the correctness of each statement.
- COUNCIL TAXA payment made to your local authority in order to pay for local services like schools, libraries, and refuse collection. The amount you pay depends on the value of the property.Read more about council Tax in our glossary page.
- Band: D
- PARKINGDetails of how and where vehicles can be parked, and any associated costs.Read more about parking in our glossary page.
- Yes
- GARDENA property has access to an outdoor space, which could be private or shared.
- Yes
- ACCESSIBILITYHow a property has been adapted to meet the needs of vulnerable or disabled individuals.Read more about accessibility in our glossary page.
- Ask agent
River Way, Loughton, IG10
NEAREST STATIONS
Distances are straight line measurements from the centre of the postcode- Loughton Station0.5 miles
- Debden Station0.9 miles
- Buckhurst Hill Station1.2 miles
Whether you are a first time buyer or an experienced seller, Woodbury Homes is guaranteed to provide you with a new experience that you shall not forget. With an honest approach using the latest technology and good old fashioned values, we believe that this is the most important guide in enabling us to provide you with a very satisfying and happy move.
Notes
Staying secure when looking for property
Ensure you're up to date with our latest advice on how to avoid fraud or scams when looking for property online.
Visit our security centre to find out moreDisclaimer - Property reference 28186901. The information displayed about this property comprises a property advertisement. Rightmove.co.uk makes no warranty as to the accuracy or completeness of the advertisement or any linked or associated information, and Rightmove has no control over the content. This property advertisement does not constitute property particulars. The information is provided and maintained by Woodbury Homes, Loughton. Please contact the selling agent or developer directly to obtain any information which may be available under the terms of The Energy Performance of Buildings (Certificates and Inspections) (England and Wales) Regulations 2007 or the Home Report if in relation to a residential property in Scotland.
*This is the average speed from the provider with the fastest broadband package available at this postcode. The average speed displayed is based on the download speeds of at least 50% of customers at peak time (8pm to 10pm). Fibre/cable services at the postcode are subject to availability and may differ between properties within a postcode. Speeds can be affected by a range of technical and environmental factors. The speed at the property may be lower than that listed above. You can check the estimated speed and confirm availability to a property prior to purchasing on the broadband provider's website. Providers may increase charges. The information is provided and maintained by Decision Technologies Limited. **This is indicative only and based on a 2-person household with multiple devices and simultaneous usage. Broadband performance is affected by multiple factors including number of occupants and devices, simultaneous usage, router range etc. For more information speak to your broadband provider.
Map data ©OpenStreetMap contributors.





