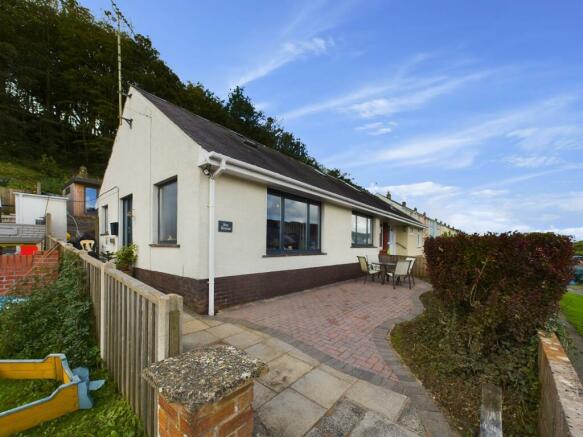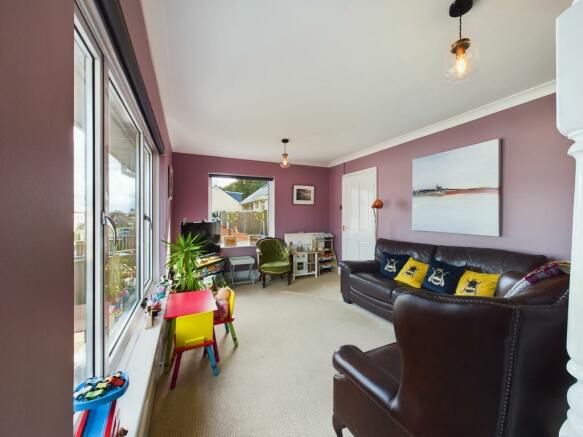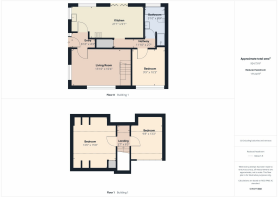Woodside, Dale, SA62

- PROPERTY TYPE
Semi-Detached Bungalow
- BEDROOMS
3
- BATHROOMS
1
- SIZE
Ask agent
- TENUREDescribes how you own a property. There are different types of tenure - freehold, leasehold, and commonhold.Read more about tenure in our glossary page.
Freehold
Key features
- Semi-Detached Bungalow
- 3 Bedrooms, Lounge, Kitchen Dining Room
- Sea Views
- Front & Rear Gardens
- Garden Office / Cabin With Shower Room
- Plans for Rear Extension & Dormer Windows
- Ideal Family Home / First Home / Forever Home
- Desirable Coastal Village Location
Description
Blackbear are pleased to showcase Sea Breeze to the open market, a well-presented semi-detached bungalow enviably positioned in the desirable village of Dale with its range of amenities and beautiful coastline on your doorstep. Sea Breeze provides an exciting opportunity to reach the market, whether you are looking for your first home, family home or forever home with sea views- we highly recommend viewing. Sea Breeze offers plans with planning permission granted for a rear extension to be built, dormer windows installed which further enhances the potential of this loving home.
The accommodation enters to a hallway which is accessed from the side of the property, to the right of the hallway sits a light and airy lounge with a large window to the fore and a window to the side which looks onto the nearby waterway which is a short walk away. Stairs from the lounge lead to 2 bedrooms situated on the first floor where there are plans for a dormer to be installed across the rear of the property. To the left of the hallway you enter the good size kitchen dining room which provides a wonderful social hub to the home with bi-fold doors leading you out to the rear garden. An archway from the dining area leads to the inner hall which provides access to the ground floor double bedroom to the fore and a family bathroom complete with separate bath and shower situated to the rear.
Externally, to the fore there is a block paved seating area which looks out to the nearby coastline and sea beyond. Side access leads to the rear garden which consists of 2 levels. The lower level which can be accessed from the bi-fold doors provides a wonderful private seating area to the rear and external storage sheds. Steps lead up to the top level which is mainly laid to lawn and houses an external cabin which is currently utilised as a home office but could also offer further accommodation with a shower room already installed.
The village of Dale is situated in the heart of the Pembrokeshire Coast National Park and is a beautiful location to call home. Safe beaches, lots of water based activities such as sailing, windsurfing, kayaking, swimming and much more. The traditional activities of agriculture and fishing still take place and have been joined by tourism as a major aspect of the area. The boats out in the harbour provide the pub, yacht club and locals with a variety of locally caught fresh fish. The coastal path is just a stone throw away as well as the stunning beach of West Dale which is popular for surfers. Just around the coast is Martins Haven where you can explore the island of Skomer and see the thousands of puffins and you may be fortunate enough to see seals or dolphins. There is a great sense of community spirit in this small village and a wonderful place to call home.
Tenure: Freehold
Services: Mains water electricity & drainage. Oil fired central heating
Local Authority: Pembrokeshire County Council
Council Tax: Band D
EPC Rating: E
Agents Note: Local covenant applies- ask agent for more details.
EPC Rating: E
Lounge
3.99m x 3.15m
Kitchen Dining Room
6.43m x 2.77m
Bedroom 1
3.12m x 2.97m
Bathroom
2.67m x 1.55m
Bedroom 2
4.78m x 3.96m
Bedroom 3
4.01m x 2.95m
Garden
Externally, to the fore there is a block paved seating area which looks out to the nearby coastline and sea beyond. Side access leads to the rear garden which consists of 2 levels. The lower level which can be accessed from the bi-fold doors provides a wonderful private seating area to the rear and external storage shed. Steps lead up to the top level which is mainly laid to lawn and houses an external cabin which is currently utilised as a home office but could also offer further accommodation with a shower room already installed.
- COUNCIL TAXA payment made to your local authority in order to pay for local services like schools, libraries, and refuse collection. The amount you pay depends on the value of the property.Read more about council Tax in our glossary page.
- Band: D
- PARKINGDetails of how and where vehicles can be parked, and any associated costs.Read more about parking in our glossary page.
- Ask agent
- GARDENA property has access to an outdoor space, which could be private or shared.
- Private garden
- ACCESSIBILITYHow a property has been adapted to meet the needs of vulnerable or disabled individuals.Read more about accessibility in our glossary page.
- Ask agent
Energy performance certificate - ask agent
Woodside, Dale, SA62
NEAREST STATIONS
Distances are straight line measurements from the centre of the postcode- Milford Haven Station5.7 miles
Notes
Staying secure when looking for property
Ensure you're up to date with our latest advice on how to avoid fraud or scams when looking for property online.
Visit our security centre to find out moreDisclaimer - Property reference 66cd8cbc-936a-4e5a-8b99-d558b0d43972. The information displayed about this property comprises a property advertisement. Rightmove.co.uk makes no warranty as to the accuracy or completeness of the advertisement or any linked or associated information, and Rightmove has no control over the content. This property advertisement does not constitute property particulars. The information is provided and maintained by Blackbear, Swansea. Please contact the selling agent or developer directly to obtain any information which may be available under the terms of The Energy Performance of Buildings (Certificates and Inspections) (England and Wales) Regulations 2007 or the Home Report if in relation to a residential property in Scotland.
*This is the average speed from the provider with the fastest broadband package available at this postcode. The average speed displayed is based on the download speeds of at least 50% of customers at peak time (8pm to 10pm). Fibre/cable services at the postcode are subject to availability and may differ between properties within a postcode. Speeds can be affected by a range of technical and environmental factors. The speed at the property may be lower than that listed above. You can check the estimated speed and confirm availability to a property prior to purchasing on the broadband provider's website. Providers may increase charges. The information is provided and maintained by Decision Technologies Limited. **This is indicative only and based on a 2-person household with multiple devices and simultaneous usage. Broadband performance is affected by multiple factors including number of occupants and devices, simultaneous usage, router range etc. For more information speak to your broadband provider.
Map data ©OpenStreetMap contributors.





