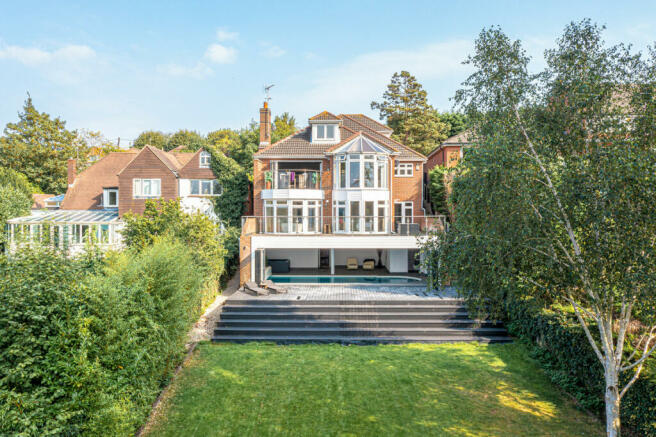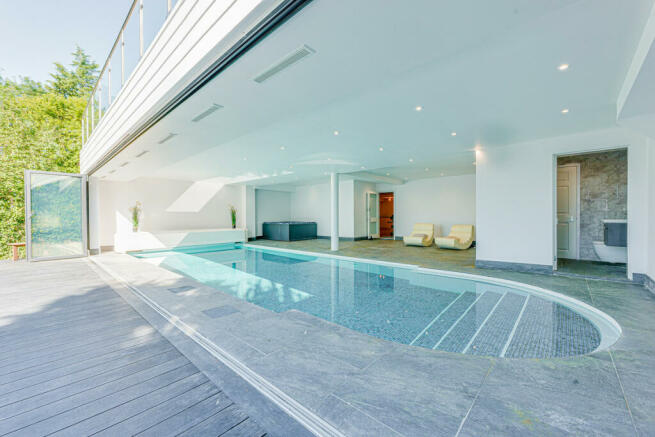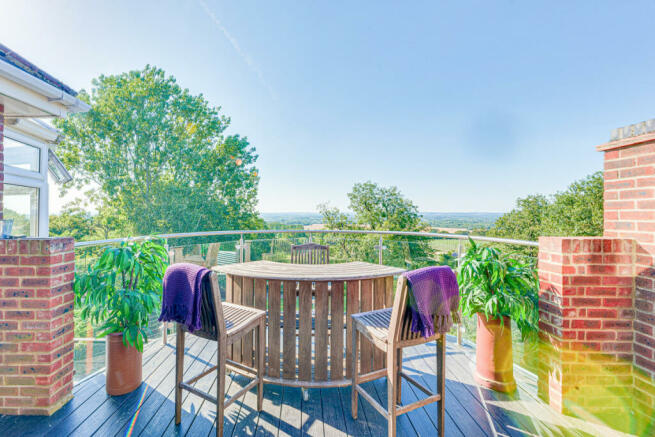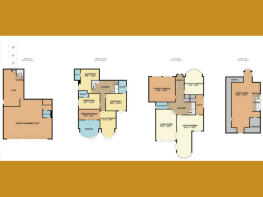Westview Drive, Rayleigh, SS6

- PROPERTY TYPE
Detached
- BEDROOMS
4
- BATHROOMS
6
- SIZE
Ask agent
- TENUREDescribes how you own a property. There are different types of tenure - freehold, leasehold, and commonhold.Read more about tenure in our glossary page.
Freehold
Key features
- Nearly 6000 SqFt Of Accommodation
- Four Bedrooms All With En-Suites
- 30ft Heated Indoor Swimming Pool
- Snooker/Games Room On Top Level
- Stunning Views From Every Floor
- Double Garage And Four Further Parking Spaces
- Located In The Prestigious Great Wheatley Estate
- Walk To High Street, Schools & Station
Description
The main level boasts a remarkable terrace, your personal haven for enjoying a cold drink and a bite to eat while witnessing the mesmerizing spectacle of the sun setting in the distance—a breathtaking 365-day painting. The master bedroom is a showstopper, featuring a walk-through wardrobe leading to a luxurious four-piece en-suite. The centerpiece: an impressive roll-top bath strategically centered for a view, accompanied by a top wide enough to hold a glass or two.
Located in the highly sought-after Great Wheatley Estate, this residence is within walking distance to the high street and the train line connecting directly to London Liverpool Street. The prestigious Rayleigh Primary, along with Fitzwimarc and Sweyne Park Senior schools, are within easy reach, making this an ideal location for families.
Lobby Entrance
Entrance door into lobby with ribbed matting flooring, vaulted ceilings up to the first level with smooth ceiling and feature hanging pendant., double glazed window to front and side and frosted double glazed windows either side of door, large door leading into:
Entrance Hall
Coved cornicing to smooth ceiling with pendant lighting, stairs leading to first floor landing, engineered oak flooring with under floor heating, doors to:
Kitchen
20'0" x 13'3" (6.1m x 4.04m)
Range of wall and base level units with granite worksurfaces above incorporating stainless steel twin sink and drainer into work surfaces, hot and cold instant tap and flexi zip tab over, further stainless steel sink and tap over, integrated double ovens, integrated microwave and tray warmer, integrated five ring gas hob with hide away extraction, integrated full length fridge and freezer, integrated dishwasher, integrated wine cooler, breakfast bar extended into work surfaces, double glazed windows to rear, coved cornicing to smooth ceiling with fitted spotlights, engineered oak flooring with under floor heating, opening into:
Dining Room
10'9" x 20'0" (3.28m x 6.1m)
Double glazed atrium with vaulted glass ceiling open from the dining room, double glazed French doors to side leading onto the terrace, coved cornicing to smooth ceiling with pendant lighting, engineering oak flooring with under floor heating, double doors into:
Lounge
15'5" x 23'6" (4.7m x 7.16m)
Double glazed bi-folding doors leading onto terrace, coved corning to smooth ceiling with fitted spotlights, multi fuel cast iron log burner with oak mantle and stone hearth, engineered oak flooring with underfloor heating, double doors into dining area.
Utility Room
Double glazed window to side and double glazed door to side giving you access to side entrance, coved cornicing to smooth ceiling with fitted spotlights, eye and base level units with granite work surfaces above with stainless steel sink and drainer unit, engineered oak flooring with underfloor heating, door to boiler room with mega flow system.
Downstairs Cloackroom
Three piece suite comprising bowl wash hand basin set into unit, concealed cistern low level w.c, urinal, double glazed obscure window to side, coved cornicing to smooth ceiling with pendant lighting, partially tiled walls, engineered oak flooring with underfloor heating.
Office
12'6" x 20'1" (3.81m x 6.12m)
Double glazed bay window to front, coved cornicing to smooth ceiling with pendant lighting, engineered oak flooring with under floor heating.
First Floor Landing
Coved cornicing to smooth ceiling with pendant lighting, double glazed window to side, engineered oak flooring, door to:
Games Room
21'5" x 47'5" (6.53m x 14.45m)
Double glazed window to rear, windows to side, smooth ceiling with partially fitted spotlights and pendant lighting, fitted bar, eaves storage, banister overlooking lobby, radiator, carpeted flooring.
Lower Level Landing
Coved cornicing to smooth ceiling with pedant lighting, under stairs storage, doors to:
Bedroom One
27'4" x 20'0" (8.33m x 6.1m)
Double glazed bayed window to rear, double glazed French doors to rear leading onto roof terrace, coved cornicing to smooth ceiling with pendant lighting, open into walk through wardrobe area with built in wardrobes, carpeted flooring, door to:
Bedroom One Ensuite
Four piece suite comprising free standing roll top bath with fountain mixer tap and handheld shower attachment, walk in shower cubical with rainfall shower attachment, wash hand basin set into vanity unit with mixer tap and storage below, low level w.c, double glazed bay window with double glazed French doors to rear, smooth ceiling with fitted spotlights and ceiling lighting, laminate flooring with underfloor heating.
Bedroom Two
15'5" x 11'11" (4.7m x 3.63m)
Double glazed door to rear onto roof terrace, double glazed window to rear, coved cornicing to smooth ceiling with pendant lighting, carpeted flooring with underfloor heating, door to:
Bedroom Two Ensuite
Three piece suite comprising p-shaped bath with rainfall shower above and handheld shower attachment, wall mounted wash hand basin set into vanity unit with mixer tap and storage below, low level w.c, coved cornicing to smooth ceiling with pendant lighting, tiled splash backs, engineered oak flooring with under floor heating.
Bedroom Three
15'6" x 18'1" (4.72m x 5.51m)
Double glazed window to side, coved cornicing to smooth ceiling with pendant lighting, carpeted flooring, door to:
Bedroom Three Ensuite
Three piece suite comprising walk in shower cubical with rainfall shower head above and handheld shower attachment, bowl wash hand basin set into unit with mixer tap, concealed cistern low level w.c, extractor fan, smooth ceiling with pendant lighting, tiled walls, tiled flooring.
Bedroom Four
15'5" x 11'8" (4.7m x 3.56m)
Double glazed obscure window to side, coved cornicing to smooth ceiling with pendant lighting, fitted wardrobes, carpeted flooring, door to:
Bedroom Four Ensuite
Three piece suite comprising walk-in shower cubicle, bowl wash hand basin set into vanity unit with mixer tap and storage below, concealed cistern low level w.c, extractor fan, smooth ceiling with pendant lighting, tiled walls and flooring,
Ground Floor Landing
Smooth ceiling with pendant lighting, carpeted flooring storage under stairs, doors to:
Gymnasium
15'8" x 28'5" (4.78m x 8.66m)
Double glazed obscure window to side, smooth ceiling with pendant lighting, base level units with roll top work surfaces above and space for fridge freezer, storage cupboard, laminate flooring, doors to:
Pool Room
40'9" x 34'11" (12.42m x 10.64m)
Two set of double glazed bi-folding doors to the rear opening the span of the room, slab flooring surrounding 30ft swimming pool with electric cover, smooth ceiling with fitted spotlights, tiled flooring, doors to:
Shower Room
Three piece suite comprising walk-in shower cubical, wall mounted wash hand basin set into vanity unit with mixer tap and storage below, low level w.c, smooth ceiling with ceiling light, tiled walls, tiled flooring, door to:
Pump Room
Calorex heating system for the pool with dry start pool pump.
Rear Garden
West facing rear garden with composite decked seating area with steps down to lawn area, mature shrub boarders surrounding and further decked seating area to the rear, steps to side taking you ground level with side gated access to front garden.
Front Garden
Block paved driveway providing ample off street parking for four vehicles, access to double garage, lawn area to side.
Double Garage
19'8" x 18'5" (5.99m x 5.61m)
Up and over doors, internal vacum system wall mounted, power and lighting, hatch leading to basement which is currently used for storage.
Agents Note
None of the houses in Westview Drive are on mains drainage, a drainage company comes once a year to empty the treatment plant at the very bottom of the garden. Emptying the treatment plant costs approximately £150 a year.
- COUNCIL TAXA payment made to your local authority in order to pay for local services like schools, libraries, and refuse collection. The amount you pay depends on the value of the property.Read more about council Tax in our glossary page.
- Ask agent
- PARKINGDetails of how and where vehicles can be parked, and any associated costs.Read more about parking in our glossary page.
- Yes
- GARDENA property has access to an outdoor space, which could be private or shared.
- Yes
- ACCESSIBILITYHow a property has been adapted to meet the needs of vulnerable or disabled individuals.Read more about accessibility in our glossary page.
- Ask agent
Westview Drive, Rayleigh, SS6
NEAREST STATIONS
Distances are straight line measurements from the centre of the postcode- Rayleigh Station0.7 miles
- Benfleet Station2.9 miles
- Battlesbridge Station3.2 miles
About the agent
From the minute we started Gilbert & Rose our drive was to be different. To be better; to innovate through an unrivalled level of service. We always wanted to go further and deliver more this will never change.
We realised that the Niche property market required an altogether better, more focused, tailored approach. It is not something we could simply bolt on to the already excellent Gilbert & Rose agency.
Our experience, insight and knowledge means that we can provide a game-cha
Industry affiliations

Notes
Staying secure when looking for property
Ensure you're up to date with our latest advice on how to avoid fraud or scams when looking for property online.
Visit our security centre to find out moreDisclaimer - Property reference RX363982. The information displayed about this property comprises a property advertisement. Rightmove.co.uk makes no warranty as to the accuracy or completeness of the advertisement or any linked or associated information, and Rightmove has no control over the content. This property advertisement does not constitute property particulars. The information is provided and maintained by Niche Homes, Leigh on Sea. Please contact the selling agent or developer directly to obtain any information which may be available under the terms of The Energy Performance of Buildings (Certificates and Inspections) (England and Wales) Regulations 2007 or the Home Report if in relation to a residential property in Scotland.
*This is the average speed from the provider with the fastest broadband package available at this postcode. The average speed displayed is based on the download speeds of at least 50% of customers at peak time (8pm to 10pm). Fibre/cable services at the postcode are subject to availability and may differ between properties within a postcode. Speeds can be affected by a range of technical and environmental factors. The speed at the property may be lower than that listed above. You can check the estimated speed and confirm availability to a property prior to purchasing on the broadband provider's website. Providers may increase charges. The information is provided and maintained by Decision Technologies Limited. **This is indicative only and based on a 2-person household with multiple devices and simultaneous usage. Broadband performance is affected by multiple factors including number of occupants and devices, simultaneous usage, router range etc. For more information speak to your broadband provider.
Map data ©OpenStreetMap contributors.




