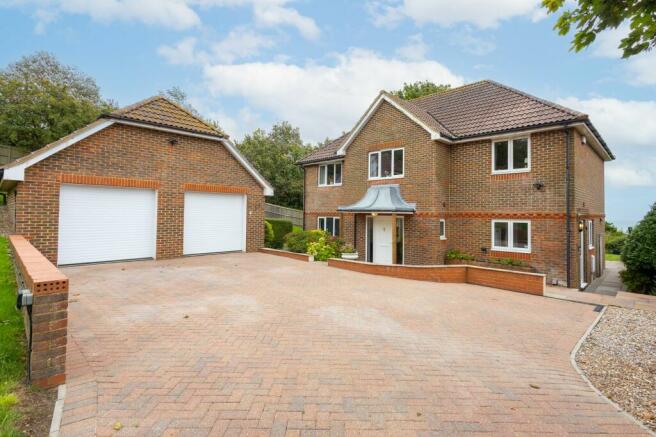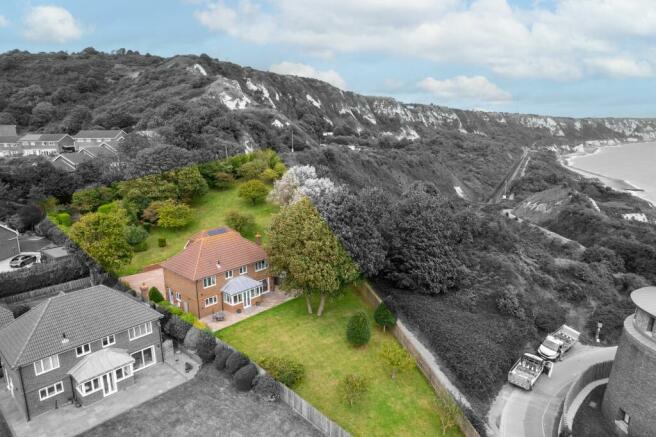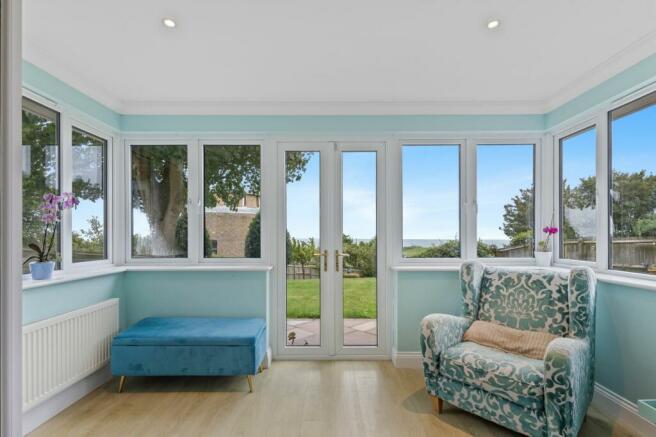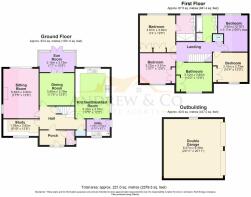
Swiss Way, Folkestone, CT19

- PROPERTY TYPE
Detached
- BEDROOMS
5
- BATHROOMS
3
- SIZE
1,733 sq ft
161 sq m
- TENUREDescribes how you own a property. There are different types of tenure - freehold, leasehold, and commonhold.Read more about tenure in our glossary page.
Freehold
Key features
- Sea Views Across The Channel
- Overlooking Folkestone Warren Nature Reserve
- Solar Panels With Feed-In Tariff
- Beautifully Presented
- Indian Sandstone Patio & Swim Spa
- Double Garage & Driveway For Multiple Vehicles
- Gated Access
- Approx 3/4 Acre Plot With Manicured Wrap Around Gardens
Description
Presenting a spectacular 5-bedroom detached house nestled in a prime location boasting panoramic sea views across the Channel, overlooking the tranquil Folkestone Warren Nature Reserve. This stunning property offers a unique blend of elegance and sustainability with the added advantage of solar panels featuring a Feed-In Tariff. Impeccably presented, the interior exudes luxury and comfort, while the exterior is a haven of relaxation and entertainment. Step outside onto the Indian Sandstone patio and unwind in the inviting swim spa, or take in the breathtaking surroundings from the comfort of your own slice of paradise. The property also features a double garage and a generous driveway providing ample space for multiple vehicles, all within the security of gated access. Sitting elegantly on an approximately 3/4-acre plot, the manicured wrap-around gardens create a picturesque setting, ideal for outdoor leisure and gatherings.
The outdoor space of this exceptional property is a marvel in its own right, with a plethora of well-maintained terraced gardens sprawling over 3/4 of an acre. The meticulously landscaped grounds feature an array of fruit trees, including cherry, apple, and pear, as well as a variety of trees such as hawthorn, sycamore, bay, and yew, adding to the charm and tranquillity of the setting. Enjoy the outdoor oasis that this property offers, complete with fenced boundaries for privacy, numerous outdoor electrical points for convenience, and a recently laid Indian Sandstone patio perfect for al-fresco dining and entertaining. Another highlight of the outdoor space is undoubtedly the inviting swim spa hot tub, offering a luxurious retreat for relaxation and rejuvenation. Additionally, the property boasts a double garage equipped with electronic roller doors, power, and water, as well as solar panels for sustainable living. Ample driveway parking for approximately 4 vehicles is available, with an additional steel-reinforced grassed area providing flexibility for further parking options, making this property a truly exceptional find for those seeking a harmonious blend of comfort, luxury, and sustainability in a tranquil coastal setting.
EPC Rating: C
Porch
2 x UPVC double glazed windows, composite front door, doors to inner hallway & cloakroom, tiled floor.
Cloakroom
Part tiled walls, low level WC, wash hand basin, tiled floor.
Hallway
Wooden glazed double doors from porch, LVT flooring, coving, radiator, doors to ground floor rooms, stairs to first floor landing, understairs storage cupboard.
Study
3.76m x 1.78m
Neville Johnson fitted study with a range of wall and base storage and desk, UPVC double glazed window to front with slatted vertical blind, radiator, coving, LVT flooring.
Lounge
5.3m x 3.87m
UPVC double glazed window to side, UPVC double glazed sliding doors to garden with sea views across the channel, gas remote controlled fire with limestone surround, LTV flooring, radiator, coving.
Dining Room
3.5m x 3.79m
Double glazed doors to sunroom, coving, radiator.
Sun Room
3.78m x 2.15m
UPVC double glazed windows to three sides, UPVC double glazed patio doors to garden with sea views, radiator, LVT flooring.
Kitchen
3.69m x 5.27m
UPVC double glazed window to rear with sea views, UPVC double glazed window to side. Kitchen comprises range of wall and base units in contrasting grey colours, part tiled walls, built in eye level double oven, 4 ring gas hob with extractor fan, integrated fridge / freezer, integrated dishwasher, quartz worktops, composite sink, radiator, tiled flooring, door to utility room.
Utility Room
2.48m x 1.77m
UPVC double glazed window to front, UPVC double glazed door to side, wall mounted boiler, stainless steel sink, space for washing machine & space for tumble dryer, range of matching base units, water softener, tiled flooring.
First Floor Landing
Carpeted floor coverings, coving, radiator, loft hatch. Doors to all bedrooms.
Bedroom 3
3.86m x 3.11m
UPVC double glazed window to front, double fitted wardrobe, radiator, carpeted floor coverings, coving.
Bedroom 2
3.81m x 3.19m
UPVC double glazed window to front, double fitted wardrobe, carpeted floor coverings, coving, radiator.
Bedroom 1
3.8m x 3.88m
UPVC double glazed window to rear with sea views, carpeted floor coverings, radiator, coving, quadruple fitted wardrobe. Door to:
En-Suite Shower Room
UPVC Double glazed frosted window to rear, large walk in shower with thermostatic shower, low level WC, wash hand basin, part tiled walls, vinyl flooring.
Bathroom
UPVC double glazed frosted window to rear, bath with hand held shower attachment, separate shower cubicle with thermostatic shower, low level WC, wash hand basin, part tiled walls, vinyl flooring, radiator.
Bedroom 5
3.9m x 3.17m
UPVC double glazed window to rear with sea views, vinyl flooring, coving, radiator.
Bedroom 4
3.73m x 3.16m
UPVC double glazed window to front, carpeted floor coverings, double fitted wardrobe, radiator, coving.
Garden
Plethora of well maintained and manicured wrap around terraced garden totalling to approximately 3/4 of an acre. Wealth of fruit trees including cherry, apple and pear. Range of trees including hawthorn, sycamore, bay & yew. Fenced boundaries, many outdoor electrical points, recently laid indian sandstone patio, swim spa hot tub, mainly laid to lawn sloping rear garden.
Parking - Double garage
Double garage with electronic roller doors, window to side, power and water, solar panels.
Parking - Driveway
Driveway parking for approximately 4 vehicles. Additional steel reinforced grassed area for additional parking if required.
- COUNCIL TAXA payment made to your local authority in order to pay for local services like schools, libraries, and refuse collection. The amount you pay depends on the value of the property.Read more about council Tax in our glossary page.
- Band: G
- PARKINGDetails of how and where vehicles can be parked, and any associated costs.Read more about parking in our glossary page.
- Garage,Driveway
- GARDENA property has access to an outdoor space, which could be private or shared.
- Private garden
- ACCESSIBILITYHow a property has been adapted to meet the needs of vulnerable or disabled individuals.Read more about accessibility in our glossary page.
- Ask agent
Energy performance certificate - ask agent
Swiss Way, Folkestone, CT19
NEAREST STATIONS
Distances are straight line measurements from the centre of the postcode- Folkestone Central Station1.4 miles
- Folkestone West Station2.0 miles
- Channel Tunnel Terminal Station3.0 miles
Andrew & Co is an independent estate agent that takes pride in providing a professional residential sales and lettings service within a welcoming and friendly atmosphere.
Our newly-refurbished town centre offices in Ashford, New Romney, Cheriton/Folkestone and Charing are equipped with the latest technology, allowing our experienced staff to provide the best possible service to vendors, landlords and prospective buyers alike.
We know that much of the stress usually associated with moving home is simply down to a lack of contact from the estate agent, and that's why Andrew & Co's promise is to keep you informed every step of the way.
At Andrew & Co our objective is to provide a high standard of service in everything we do, based on traditional values of professionalism, integrity and personal commitment.
We back up that professionalism by using the latest marketing and promotional tools to make sure your property will get noticed by as many potential buyers as possible.
All our properties can be viewed on the internet at all times, while our negotiators support that exposure with regular telephone contact that demonstrates personal commitment to the buyer and gives you the best chance of achieving a speedy, successful sale.
Whether you are looking to buy, sell, let or rent, we are dedicated to making the process stress-free from start to finish and remember: If it matters to you, it matters to us.
Notes
Staying secure when looking for property
Ensure you're up to date with our latest advice on how to avoid fraud or scams when looking for property online.
Visit our security centre to find out moreDisclaimer - Property reference 3c20c06a-1177-4f3c-83a3-95525f798552. The information displayed about this property comprises a property advertisement. Rightmove.co.uk makes no warranty as to the accuracy or completeness of the advertisement or any linked or associated information, and Rightmove has no control over the content. This property advertisement does not constitute property particulars. The information is provided and maintained by Andrew & Co Estate Agents, Cheriton. Please contact the selling agent or developer directly to obtain any information which may be available under the terms of The Energy Performance of Buildings (Certificates and Inspections) (England and Wales) Regulations 2007 or the Home Report if in relation to a residential property in Scotland.
*This is the average speed from the provider with the fastest broadband package available at this postcode. The average speed displayed is based on the download speeds of at least 50% of customers at peak time (8pm to 10pm). Fibre/cable services at the postcode are subject to availability and may differ between properties within a postcode. Speeds can be affected by a range of technical and environmental factors. The speed at the property may be lower than that listed above. You can check the estimated speed and confirm availability to a property prior to purchasing on the broadband provider's website. Providers may increase charges. The information is provided and maintained by Decision Technologies Limited. **This is indicative only and based on a 2-person household with multiple devices and simultaneous usage. Broadband performance is affected by multiple factors including number of occupants and devices, simultaneous usage, router range etc. For more information speak to your broadband provider.
Map data ©OpenStreetMap contributors.





