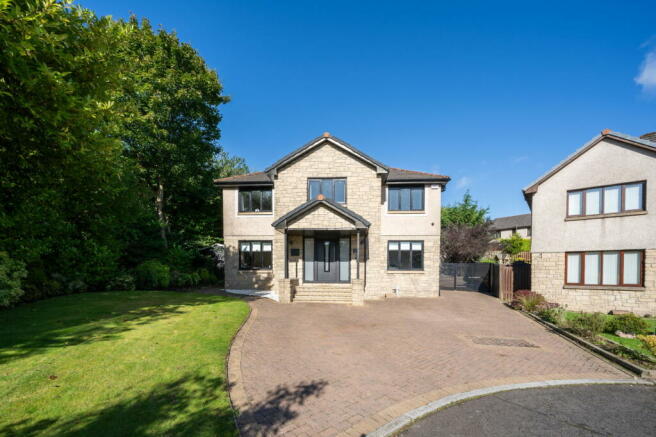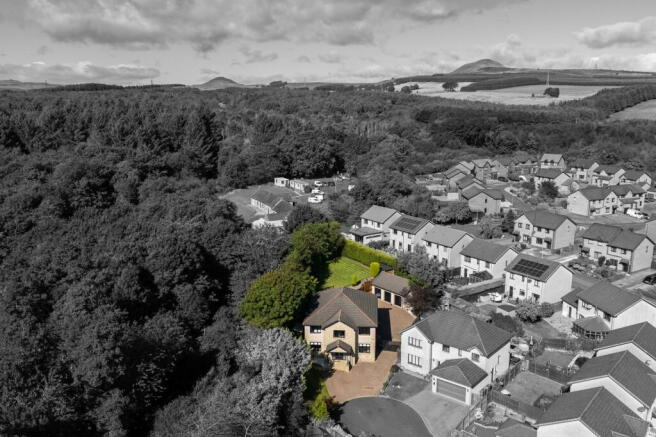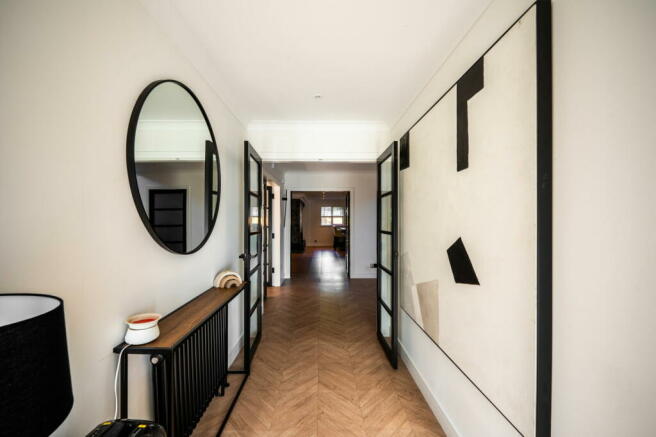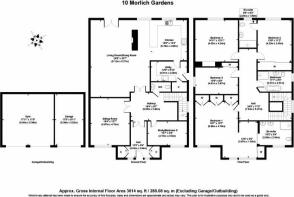Morlich Gardens, Glenrothes, KY7 6GB

- PROPERTY TYPE
Detached
- BEDROOMS
5
- BATHROOMS
4
- SIZE
Ask agent
- TENUREDescribes how you own a property. There are different types of tenure - freehold, leasehold, and commonhold.Read more about tenure in our glossary page.
Ask agent
Key features
- Open viewings Saturday 21st September 14:30-15:30
- 5 Bedroom detached family home
- CCTV and full alarm system
- Triple garage
- Immaculately presented throughout
- Open plan kitchen/dining/family room
- Smart home system
- Two bedroom with en-suite
- Spacious rear garden with BBQ deck
- Modern finishes throughout
Description
Open viewings Saturday 21st September 14:30-15:30 Executive five-bedroom detached villa is located in a private setting within an exclusive development in one of Glenrothes' most desirable residential areas. Set in a tranquil cul-de-sac, the property offers generous family living space and is presented in immaculate "walk-in" condition, finished to a high standard throughout. On the ground floor, a welcoming reception hallway opens into a central staircase, with a convenient storage cupboard. A beautifully appointed cloakroom with WC is located just off the hallway. The spacious lounge immediately captivates with its large front-facing picture window, creating a bright and airy atmosphere. The heart of the home is the open-plan kitchen, dining, and family room, featuring a stylish array of floor and wall-mounted units and a sleek worktop that transitions into a breakfast bar. This space is fully equipped with integrated appliances, including an oven, hob, extractor, microwave, fridge, and dishwasher, making it ideal for those who love to cook. French doors from the dining area lead to the rear garden, creating an inviting flow for outdoor entertaining. The adjoining utility/laundry room adds further convenience, complete with a feature dog washing station, and is plumbed for both a washing machine and tumble dryer. Additionally, the ground floor houses a fifth bedroom that could easily serve as a home office.
Upstairs, the first floor is thoughtfully designed to offer luxurious accommodation. The master bedroom is spacious and features high-quality fitted wardrobes along with a chic en-suite shower room that includes a walk-in shower, his-and-hers sinks, and a WC. The second bedroom also comes with a stunning en-suite and has ample room for free-standing furniture. Bedrooms three and four are equally generous in size, each fitted with built-in wardrobes and offering plenty of space for additional furnishings. The family bathroom is a true retreat, finished to an exceptional standard with a four-piece suite that includes a bath, fully tiled walls and floors, an in-wall TV, a walk-in shower, a wash hand basin, and a WC.
The property is equipped with modern gas central heating, double glazing, full cctv, a comprehensive alarm system for added security. It also features Crestron smart home technology, allowing full control of lighting, heating, and other systems via touch screens or a mobile app.
Outside, the property boasts a large driveway with electric gates that provide access to a triple garage. The front and side gardens are beautifully maintained, while the rear garden offers a spacious lawn, a barbecue deck, and a pergola, creating an ideal space for outdoor living and family activities.
- COUNCIL TAXA payment made to your local authority in order to pay for local services like schools, libraries, and refuse collection. The amount you pay depends on the value of the property.Read more about council Tax in our glossary page.
- Ask agent
- PARKINGDetails of how and where vehicles can be parked, and any associated costs.Read more about parking in our glossary page.
- Yes
- GARDENA property has access to an outdoor space, which could be private or shared.
- Yes
- ACCESSIBILITYHow a property has been adapted to meet the needs of vulnerable or disabled individuals.Read more about accessibility in our glossary page.
- Ask agent
Morlich Gardens, Glenrothes, KY7 6GB
NEAREST STATIONS
Distances are straight line measurements from the centre of the postcode- Markinch Station2.3 miles
- Glenrothes with Thornton Station4.1 miles
- Ladybank Station4.5 miles
About the agent
Saxton Residential Powered by eXp UK, Covering Fife and Surrounding areas
Fife Central Retail Park, Kirkcaldy KY2 6QL

1 to 1, end to end personalised estate agency offering free valuation for sales and lettings. Covering fife and surrounding areas. At Saxton Residential we aim to provide the best service while getting you the best value for your property. Utilising modern estate agency, social media and traditional values. We are a family run business, where we put you as the client front and centre. Available out with normal working hours ensuring we are there for you and your buyers when you need us most.<
Notes
Staying secure when looking for property
Ensure you're up to date with our latest advice on how to avoid fraud or scams when looking for property online.
Visit our security centre to find out moreDisclaimer - Property reference S1072209. The information displayed about this property comprises a property advertisement. Rightmove.co.uk makes no warranty as to the accuracy or completeness of the advertisement or any linked or associated information, and Rightmove has no control over the content. This property advertisement does not constitute property particulars. The information is provided and maintained by Saxton Residential Powered by eXp UK, Covering Fife and Surrounding areas. Please contact the selling agent or developer directly to obtain any information which may be available under the terms of The Energy Performance of Buildings (Certificates and Inspections) (England and Wales) Regulations 2007 or the Home Report if in relation to a residential property in Scotland.
*This is the average speed from the provider with the fastest broadband package available at this postcode. The average speed displayed is based on the download speeds of at least 50% of customers at peak time (8pm to 10pm). Fibre/cable services at the postcode are subject to availability and may differ between properties within a postcode. Speeds can be affected by a range of technical and environmental factors. The speed at the property may be lower than that listed above. You can check the estimated speed and confirm availability to a property prior to purchasing on the broadband provider's website. Providers may increase charges. The information is provided and maintained by Decision Technologies Limited. **This is indicative only and based on a 2-person household with multiple devices and simultaneous usage. Broadband performance is affected by multiple factors including number of occupants and devices, simultaneous usage, router range etc. For more information speak to your broadband provider.
Map data ©OpenStreetMap contributors.




