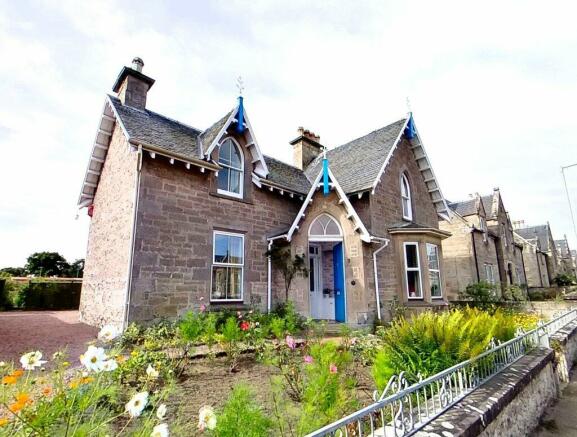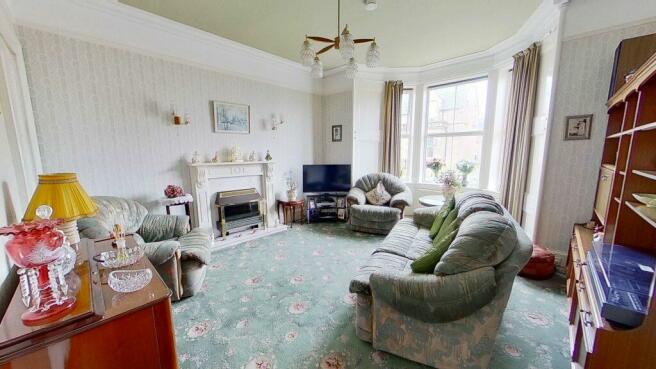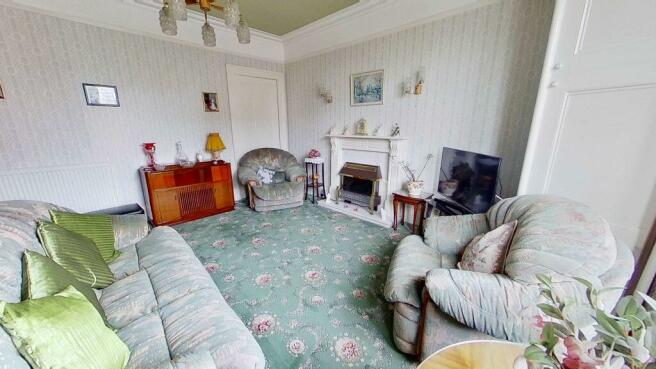3 Waverley Road, Nairn, IV12 4RH

- PROPERTY TYPE
Detached
- BEDROOMS
4
- BATHROOMS
1
- SIZE
Ask agent
- TENUREDescribes how you own a property. There are different types of tenure - freehold, leasehold, and commonhold.Read more about tenure in our glossary page.
Ask agent
Key features
- Great family home
- Central location
- Bright and airy accommodation
- Beautiful period property
Description
This charming family home has been brought to the market having been very well-cared for over the years, and having served as a happy family home for more than 50 years.
The time has reluctantly now come to sell, However, another young family now has the opportunity to embrace and enjoy this wonderful home.
The property retains many period features including, high ceilings, attractive cornicing, original staircase, skirting boards and doors. A most striking feature to the front of the property is the original Gothic style windows.
Each room is spacious and filled with light, and the whole house radiates a welcoming atmosphere.
The property is ideally situated for the town centre, local schools, Post Office, train station, and Nairn Healthcare Centre.
To the rear the secluded South facing garden includes a lawn, vegetable garden, patio, and established shrubs and flower beds, with three sheds and a greenhouse included. Beyond the bordering stone wall is green open space, known as The Farmer's Showfield, and is now occasionally used by a local football team.
A gravel driveway provides lots of off-street parking, and leads to the robust timber garage.
The property is enter via the original solid front door into an angled vestibule which benefits from an excellent shelved cupboard which could also serve well for coats and shoes. Double doors then lead into the entrance hall where the original staircase leads to the first floor.
On the ground floor, to each side of the front door lie two welcoming reception rooms. One presently used as a formal lounge featuring a bay window, and the other a dual aspect dining room. There is also a light-filled family room with a tiled fireplace and shelved press, this room could equally serve well as a further bedroom or children's playroom.
Beyond the reception room is an inner hallway which has a back door leading to the side and garden. A utility room provides excellent storage via wall and base units and the wall-mounted central heating boiler is sited here. A door then leads into the family kitchen which again is flooded with light and features a cornflower blue Rayburn stove which is gas fed. Fitted with a good selection of wall and base units and allowing ample space for an informal dining table and chairs. This then leads to the conservatory, a later addition to the property, and providing a most enjoyable space in which to appreciate the garden.
From the hallway, a carpeted staircase with chair lift (can be removed if not required), leads to the first floor split-level landing. To the front of the property lie three large double bedrooms. Two of the bedrooms retain the original Gothic style windows creating a wonderful feature in the rooms.
To the rear of the split-level landing, is a further dual aspect double bedroom with a focal point being created by a fireplace. Adjacent is a bathroom with bath and wash hand basin and a separate WC.
Approx Dimensions-
Lounge 5.17m x 4.24m
Dining Room 4.40m x 3.96m
Family Room 4.24m x 3.61m
Kitchen 4.16m x 3.84m
Utility Room 2.91m x 1.86m
Conservatory 3.90m x 3.77m
Bedroom 1 4.25m x 3.96m
Bedroom 2 4.42m x 3.95m
Bedroom 3 3.28m x 4.24m
Bedroom 4 3.76m x 4.24m
WC 1.74m x 1.00m
Bathroom 2.05m x 1.88m
Brochures
Brochure 1Home Report- COUNCIL TAXA payment made to your local authority in order to pay for local services like schools, libraries, and refuse collection. The amount you pay depends on the value of the property.Read more about council Tax in our glossary page.
- Band: F
- PARKINGDetails of how and where vehicles can be parked, and any associated costs.Read more about parking in our glossary page.
- Driveway
- GARDENA property has access to an outdoor space, which could be private or shared.
- Private garden
- ACCESSIBILITYHow a property has been adapted to meet the needs of vulnerable or disabled individuals.Read more about accessibility in our glossary page.
- Ask agent
Energy performance certificate - ask agent
3 Waverley Road, Nairn, IV12 4RH
Add an important place to see how long it'd take to get there from our property listings.
__mins driving to your place
Your mortgage
Notes
Staying secure when looking for property
Ensure you're up to date with our latest advice on how to avoid fraud or scams when looking for property online.
Visit our security centre to find out moreDisclaimer - Property reference 35672. The information displayed about this property comprises a property advertisement. Rightmove.co.uk makes no warranty as to the accuracy or completeness of the advertisement or any linked or associated information, and Rightmove has no control over the content. This property advertisement does not constitute property particulars. The information is provided and maintained by R & R Urquhart Property, Forres. Please contact the selling agent or developer directly to obtain any information which may be available under the terms of The Energy Performance of Buildings (Certificates and Inspections) (England and Wales) Regulations 2007 or the Home Report if in relation to a residential property in Scotland.
*This is the average speed from the provider with the fastest broadband package available at this postcode. The average speed displayed is based on the download speeds of at least 50% of customers at peak time (8pm to 10pm). Fibre/cable services at the postcode are subject to availability and may differ between properties within a postcode. Speeds can be affected by a range of technical and environmental factors. The speed at the property may be lower than that listed above. You can check the estimated speed and confirm availability to a property prior to purchasing on the broadband provider's website. Providers may increase charges. The information is provided and maintained by Decision Technologies Limited. **This is indicative only and based on a 2-person household with multiple devices and simultaneous usage. Broadband performance is affected by multiple factors including number of occupants and devices, simultaneous usage, router range etc. For more information speak to your broadband provider.
Map data ©OpenStreetMap contributors.







