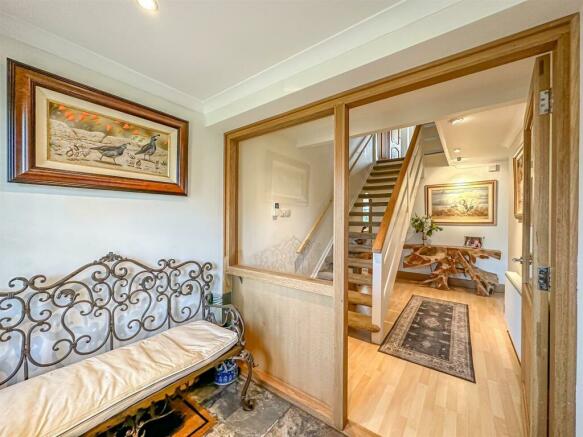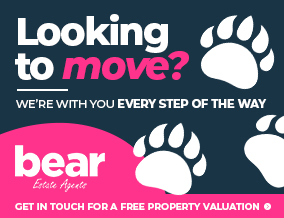
Hilltop Avenue, Hullbridge, Hockley

- PROPERTY TYPE
Detached
- BEDROOMS
4
- BATHROOMS
3
- SIZE
Ask agent
- TENUREDescribes how you own a property. There are different types of tenure - freehold, leasehold, and commonhold.Read more about tenure in our glossary page.
Freehold
Key features
- EPC Ordered
- Three To Four Double Bedrooms
- Gated In & Out Driveway
- Open Plan Kitchen/Diner
- Integral Double Garage
- Annex Potential
- Multiple Reception Rooms
- Newly Fitted Main Bathroom & Downstairs Shower Room
- Storage Garage
- West Facing Rear Garden
Description
Front Garden - Front garden is entered by an in and out gated driveway, access to a large side annex and storage garage, double garage, external water and a large sideway leading to the rear garden and pool.
Entrance Porch - 2.071 x 1.653 (6'9" x 5'5") - Entered via a UPVC led light double glazed door. The entrance porch boasts slate tile floors, smooth ceilings with coving to ceiling edge and inset spotlights, solid wood internal glass doors leading into the entrance area.
Entrance Hall - Stairs to the first floor landing, wood effect floors throughout, a split level staircase, doors to downstairs main bathroom, downstairs office, downstairs bedroom, dining room and kitchen/breakfast room and double garage.
Downstairs Bathroom - 2.7 x 1.77 (8'10" x 5'9") - Three-piece suite with a triple-width walk-in shower and handheld shower attachments, double-glazed windows to the side with bespoke fitted shutters, a large wall-to-wall vanity unit with storage and an inbuilt sink. There are shaver points, a wall-mounted mirror and space for more storage. There is a Villeroy and Bosch electrically operated toilet seat and unit.
Dining Room - 4.2 x 2.96 (13'9" x 9'8") - Bi-folding doors onto the rear garden, high ceilings with coving to ceiling edge, radiator, wood effect floors and potential for storage to one wall if necessary. The dining room has an open serving hatch into the kitchen/breakfast room.
Kitchen/ Breakfast Room - 5.03 x 4.20 (16'6" x 13'9") - A bespoke fitted kitchen granite worktops, smart cupboards storage throughout, built in double oven, four ring induction 'NEFF' hob, space for an American style fridge freezer, a low level breakfast bar. with seating for five, dual sink with handheld shower attachment and draining board, built in NEFF microwave oven, plenty of power points, double glazed windows to the rear overlooking the west facing garden and swimming pool. Further door leading into the utility room and door into a large walk-in pantry.
Pantry - 1.19 x 1.65 (3'10" x 5'4") - Shelving throughout, power points and lighting.
Utility Room - 1.562 x 3.919 (5'1" x 12'10") - Double glazed windows to the side with bespoke fitted shutters, wood effect top and base units with a roll top work surface, stainless steel sink with two lever taps, space for white goods, built -in cupboards and double glazed stable door leading on to the rear patio and garden.
Office - 3.05 x 2.85 (10'0" x 9'4") - High ceilings with inset spotlights, wood effect floors, radiator, potential for built in storage and plenty of power points.
Downstairs Bedroom/Reception - 4.23 x 3.03 (13'10" x 9'11") - Double glazed windows to the front, wood effect flooring, floor to ceiling bespoke fitted wardrobes, plenty of power points and telephone point.
Double Garage - 5.556 x 5.188 (18'2" x 17'0") - Up and over electric double door, courtesy door into the house, high ceilings with inset spotlights, workspace and work tops to one wall, plenty of storage, electric car charging point.
Landing - Doors to bedrooms, lounge, storage cupboards and main bathroom.
Lounge - 5.255 x 7.159 (17'2" x 23'5") - Large imported feature stone fireplace, plenty of power points, potential for storage, smooth ceilings with inset spotlights, carpeting throughout, AV points and power points and a triple sliding door lead onto the west facing covered balcony.
Balcony - Space for a large table and chairs, covered lighting and directional spotlights, a glass/metal balustrade, external power.
Master Bedroom - 4.49 x 4.17 (14'8" x 13'8") - Double glazed windows to the front, radiator, panelled walls throughout. AV points, inset directional spotlights, bespoke fitted floor to ceiling wardrobes. There are two secret rooms in the master bedroom. Both are accessed via fitted cupboards. These lead to a good size ensuite and a walk-in dressing room.
Ensuite - 2.252 x 1.645 (7'4" x 5'4") - Overhead storage, tiled walls, panelled bath with handheld shower attachment. WC, pedestal sink, towel rail, bespoke coving and inset spotlights.
Walk-In Wardrobe - 1.90 x 2.42 (6'2" x 7'11") - Shelving, power and lighting.
Upstairs Bathroom - 1.99 x 3.131 (6'6" x 10'3") - Windows to the side aspect with bespoke fitted shutters, jacuzzi bath with wall -mounted attachments and controls, wall -mounted floating vanity sink with storage, sink and mixer taps, wall -mounted mirrors, shaver points and a vertically mounted radiator.
Bedroom Two - 3.04 x 2.97 (9'11" x 9'8") - Double glazed windows to the rear, bespoke fitted storage to one wall, double glazed door leading on to the rear balcony, radiator, carpeting throughout and high ceilings with coving to ceiling edge and central ceiling lights.
Bedroom Three - 3.046 x 2.972 (9'11" x 9'9") - Double glazed window to the rear, hidden bespoke fitted storage, high ceilings with coving to ceiling edge, plenty of power points, radiator and carpeting throughout.
Annex/ Changing Rooms - 2.957 x 2.867 (9'8" x 9'4") - Double glazed window to the rear, entered via a double glazed UPVC door, tiled floors, smooth ceilings, coving to ceiling edge, floor standing boiler for the pool and doors to guest toilets.
Annex Bathroom - 0.833 2.943 (2'8" 9'7") - Double glazed windows to the side, a WC sink and tiled floors.
Storage Room - 1.725 x 2 .9 (5'7" x 6'6" .29'6") - Tiled floors, double glazed windows to the front aspect, smooth ceilings with coving to ceiling edge, lighting and plenty of power points.
West Facing Rear Garden - High quality slab patio to the rear, external lighting, external seating areas, large concrete hard standing to the rear with space for more storage and a greenhouse. The garden is mainly laid to lawn with mature trees to the border. The garden benefits from an inbuilt pool and a bespoke fitted slide, further gated side access, an electronically operated roller shutter over the seating area and doors into the annex of the storage room.
Brochures
Hilltop Avenue, Hullbridge, HockleyBrochure- COUNCIL TAXA payment made to your local authority in order to pay for local services like schools, libraries, and refuse collection. The amount you pay depends on the value of the property.Read more about council Tax in our glossary page.
- Band: F
- PARKINGDetails of how and where vehicles can be parked, and any associated costs.Read more about parking in our glossary page.
- Yes
- GARDENA property has access to an outdoor space, which could be private or shared.
- Yes
- ACCESSIBILITYHow a property has been adapted to meet the needs of vulnerable or disabled individuals.Read more about accessibility in our glossary page.
- Ask agent
Hilltop Avenue, Hullbridge, Hockley
NEAREST STATIONS
Distances are straight line measurements from the centre of the postcode- Hockley Station2.0 miles
- Rayleigh Station2.3 miles
- South Woodham Ferrers Station2.2 miles

We believe it is possible to give a great service to our customers WITHOUT OVER INFLATING THE PRICE...We have a proven record.
Look at our testimonials, every one of them is genuine.
Notes
Staying secure when looking for property
Ensure you're up to date with our latest advice on how to avoid fraud or scams when looking for property online.
Visit our security centre to find out moreDisclaimer - Property reference 33371243. The information displayed about this property comprises a property advertisement. Rightmove.co.uk makes no warranty as to the accuracy or completeness of the advertisement or any linked or associated information, and Rightmove has no control over the content. This property advertisement does not constitute property particulars. The information is provided and maintained by Bear Estate Agents, Hockley. Please contact the selling agent or developer directly to obtain any information which may be available under the terms of The Energy Performance of Buildings (Certificates and Inspections) (England and Wales) Regulations 2007 or the Home Report if in relation to a residential property in Scotland.
*This is the average speed from the provider with the fastest broadband package available at this postcode. The average speed displayed is based on the download speeds of at least 50% of customers at peak time (8pm to 10pm). Fibre/cable services at the postcode are subject to availability and may differ between properties within a postcode. Speeds can be affected by a range of technical and environmental factors. The speed at the property may be lower than that listed above. You can check the estimated speed and confirm availability to a property prior to purchasing on the broadband provider's website. Providers may increase charges. The information is provided and maintained by Decision Technologies Limited. **This is indicative only and based on a 2-person household with multiple devices and simultaneous usage. Broadband performance is affected by multiple factors including number of occupants and devices, simultaneous usage, router range etc. For more information speak to your broadband provider.
Map data ©OpenStreetMap contributors.





