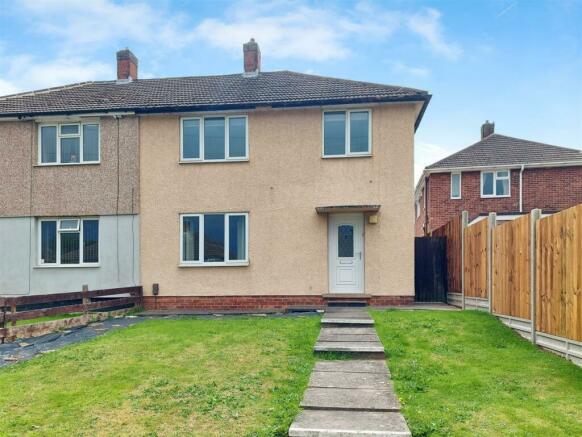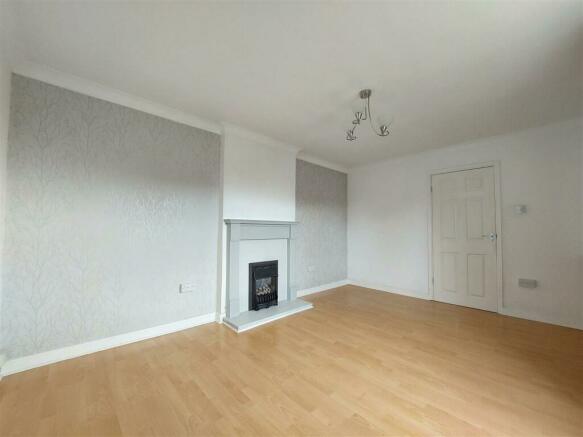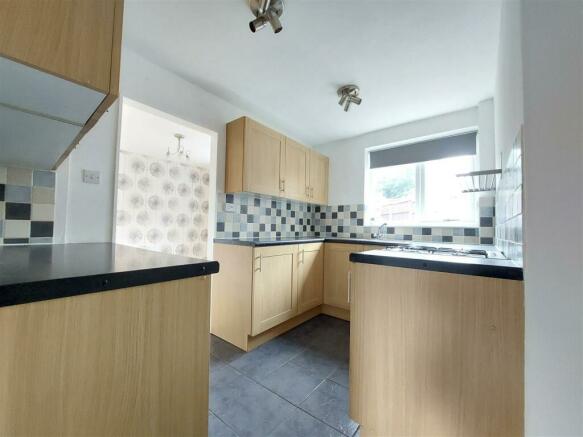
Penrith Place, Derby

Letting details
- Let available date:
- Now
- Deposit:
- £1,035A deposit provides security for a landlord against damage, or unpaid rent by a tenant.Read more about deposit in our glossary page.
- Min. Tenancy:
- Ask agent How long the landlord offers to let the property for.Read more about tenancy length in our glossary page.
- Let type:
- Long term
- Furnish type:
- Unfurnished
- Council Tax:
- Ask agent
- PROPERTY TYPE
Semi-Detached
- BEDROOMS
3
- BATHROOMS
1
- SIZE
Ask agent
Description
Council tax band: A, EPC rating: D, Deposit of £1,035 including a holding deposit of £205
Entrance Hall - 1.91 x 3.27 (6'3" x 10'8") - A spacious hallway with the stairs, uPVC double glazed door with obscured leaded glass and chrome handles and letterbox. Laminate flooring, walls wallpapered neutrally with wooden dado rail, radiator, standard light fitting, smoke alarm and wooden doors leading to the lounge and kitchen
Lounge - 3.25 x 4.49 (10'7" x 14'8") - A good sized lounge space with a continuation of laminate flooring from the hallway, wallpapered and painted walls, gas fire with wooden surround and hearth, standard three arm light fitting, uPVC double glazed window, radiator and wooden paneled door with silver handles
Kitchen - 2.14 x 3.11 (7'0" x 10'2") - Tiled floor, and part tiled and wallpapered walls in neutral colours. uPVC double glazed window, stainless steel sink, half bowl and draining board with hot and cold mixer taps. There are a variety of wooden wall and base kitchen units with matching drawers all with silver handles. Speckled round edge worktops, standard spot light fittings, brand new free standing gas oven and hob. Wooden paneled doors with silver handles.
Dining Room - 2.71 x 3.09 (8'10" x 10'1") - Wallpapered walls and laminate flooring, radiator with wooden cover, uPVC window, three armed light fitting.
Utility Room - 1.36 x 2.79 (4'5" x 9'1") - Continuation of tiled floor from the kitchen, walls decorated neutrally, standard light fitting, central heating boiler, storage wall cupboards, plumbing for washing machine gas and electric fuse board and meter, understairs cupboard storage with slatted shelving. Obscured uPVC double glazed door with silver handles.
Stairs And Landing - Flooring is carpeted and walls are wallpapered neutrally with wooden dado. Wooden spindles and post to stairs and spindles to banister to landing. Built in storage cupboard with wooden slatted shelved and wooden door. Smoke alarm and loft hatch to ceiling
Bathroom - 1.63 x 2.34 (5'4" x 7'8") - Tiled flooring and tiled walls, enclosed light fitting, heated towel rail, wooden paneled door with silver handles and internal lock, obscured uPVC double glazed window, a white bathroom suite comprises bath, with hot and cold mixer tap with attachment mains shower head and hose and glass shower and screen, a basin with hot and cold taps and WC.
Bedroom One - 3.28 x 3.98 (10'9" x 13'0") - A continuation of the landing carpet to the floor, walls are wallpapered neutrally, standard light fitting, radiator, uPVC double glazed window and wooden paneled door with silver handles
Bedroom Two - 3.13 x 3.38 (10'3" x 11'1") - Carpet to flooring wallpapered walls, standard light fitting, radiator, uPVC double glazed window and wooden paneled door with silver handles
Bedroom Three - 2.97 x 2.23 (9'8" x 7'3") - Laminate effect vinyl to flooring, with wallpapered and painted walls, radiator, wooden paneled door with silver handles, uPVC double glazed window, standard light fitting and above the stairs storage area with hanging rail.
Outside Front - Mainly laid to lawn with enclosed privet hedge and fences. Concrete slabbed pathway leading to the front door.
Outside Rear - Low maintenance rear garden space with enclosed fence, slabbed patio area
Material Information - Council tax band: A
what3words ///gross.bride.souk
EPC rating: D
Disclaimer 03/2021 (Hilton) - These particulars, whilst believed to be accurate are set out as a general outline only for guidance and do not constitute any part of an offer or contract. Floor plans are not drawn to scale and room dimensions are subject to a +/- 50mm (2") tolerance and are based on the maximum dimensions in each room. Intending purchasers should not rely on them as statements of representation of fact but must satisfy themselves by inspection or otherwise as to their accuracy. No person in this firm’s employment has the authority to make or give any representation or warranty in respect of the property.
Brochures
Penrith Place, DerbyBrochure- COUNCIL TAXA payment made to your local authority in order to pay for local services like schools, libraries, and refuse collection. The amount you pay depends on the value of the property.Read more about council Tax in our glossary page.
- Ask agent
- PARKINGDetails of how and where vehicles can be parked, and any associated costs.Read more about parking in our glossary page.
- Ask agent
- GARDENA property has access to an outdoor space, which could be private or shared.
- Yes
- ACCESSIBILITYHow a property has been adapted to meet the needs of vulnerable or disabled individuals.Read more about accessibility in our glossary page.
- Ask agent
Penrith Place, Derby
NEAREST STATIONS
Distances are straight line measurements from the centre of the postcode- Derby Station2.0 miles
- Spondon Station2.8 miles
- Peartree Station3.3 miles
As a licensed estate agent, we offer our clients a range of specialist property services, including residential sales, property auction, lettings and property management. Our highly trained, approachable and enthusiastic staff are always attentive to our clients' needs and work hard to ensure positive outcomes in all situations.
Company Director, Paul Morris has been working in the property industry since 2002 and has always been committed to achieving the best possible results for his clients and always aims to provide a first class customer experience. For him it's not just about the property ... it's about the people.
Notes
Staying secure when looking for property
Ensure you're up to date with our latest advice on how to avoid fraud or scams when looking for property online.
Visit our security centre to find out moreDisclaimer - Property reference 33371239. The information displayed about this property comprises a property advertisement. Rightmove.co.uk makes no warranty as to the accuracy or completeness of the advertisement or any linked or associated information, and Rightmove has no control over the content. This property advertisement does not constitute property particulars. The information is provided and maintained by Scoffield Stone, Hilton. Please contact the selling agent or developer directly to obtain any information which may be available under the terms of The Energy Performance of Buildings (Certificates and Inspections) (England and Wales) Regulations 2007 or the Home Report if in relation to a residential property in Scotland.
*This is the average speed from the provider with the fastest broadband package available at this postcode. The average speed displayed is based on the download speeds of at least 50% of customers at peak time (8pm to 10pm). Fibre/cable services at the postcode are subject to availability and may differ between properties within a postcode. Speeds can be affected by a range of technical and environmental factors. The speed at the property may be lower than that listed above. You can check the estimated speed and confirm availability to a property prior to purchasing on the broadband provider's website. Providers may increase charges. The information is provided and maintained by Decision Technologies Limited. **This is indicative only and based on a 2-person household with multiple devices and simultaneous usage. Broadband performance is affected by multiple factors including number of occupants and devices, simultaneous usage, router range etc. For more information speak to your broadband provider.
Map data ©OpenStreetMap contributors.




