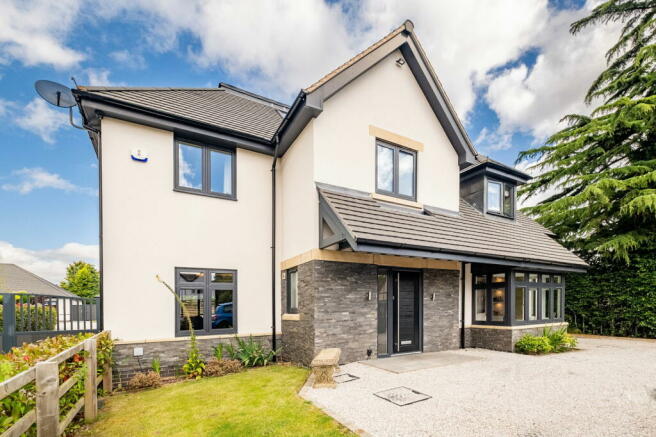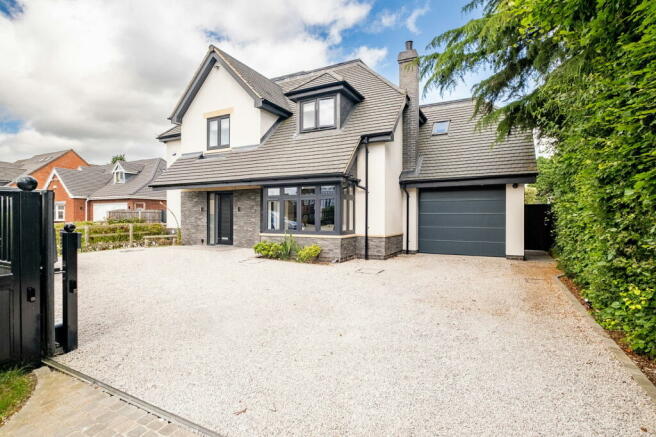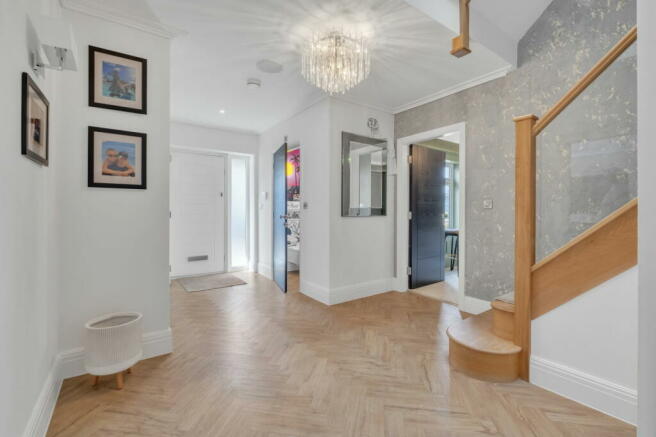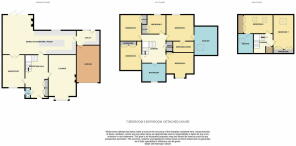15 Sherifoot Lane, Four Oaks, Sutton Coldfield, B75 5DR

- PROPERTY TYPE
Detached
- BEDROOMS
7
- BATHROOMS
3
- SIZE
3,450 sq ft
321 sq m
- TENUREDescribes how you own a property. There are different types of tenure - freehold, leasehold, and commonhold.Read more about tenure in our glossary page.
Freehold
Description
Ref: MB0030
15 Sherifoot Lane, Four Oaks, Sutton Coldfield. B75 5DR
A stunning, impressive & very spacious 7 bedroom 3 bathroom gated freehold detached home with a large reception hall, spacious lounge, snug/study, enormous kitchen with dining and family area’s, garage and well presented & maintained gardens.
This superb house is one of three outstanding homes builtby Midland Developers Arcadia Land Developments in 2021 who have a reputation for building high quality individual homes.
This super home is very conveniently located less than half a mile from comprehensive amenities at Mere Green including a good range of shops, doctors, dentists & opticians, banks, coffee shops, restaurants and bus services to Sutton Coldfield Town Centre.
It is also within walking distance of fields and countryside on Hillwood Common Road and Hillwood Road. Butlers Lane Train Station is also less than half a mile away, with services to Lichfield, Birmingham and beyond.
Ground Floor
Reception Hall
Approached via a composite solid front door and having coving, three wall light points, built-in under stairs storage cupboard, large built-in cloakroom, integrated Sonas ceiling mounted speakers, Karndean flooring with underfloor heating & solid oak staircase with glass balustrade to first floor and door to:
Guest Cloakroom
UPVC double glazed window to side, Villeroy and Boch wall mounted toilet with Grohe fittings and Lusso stone sink with integrated Sonas ceiling mounted speakers
Family Lounge 6.74m x 4.24m (22' 1" x 13' 11")
UPVC double glazed bay window to front, built-in surround for wall mounted TV with all television points and feature chimney breast inset with a feature remote controlled fire and excellent range of bespoke fitted display shelving and cupboards. Integrated Cinema Surround Sound speakers.
Snug/Study
4.02m x 3.22m (13' 2" x 10' 7")
UPVC double glazed window to front, super range of bespoke fitted solid oak panelling including display shelving, drinks cabinet, wine rack and storage cupboards, integrated mood lighting and double doors leading to:
Large open plan Kitchen with Dining & Family area 11.12m x 6.37m (36' 6" x 20' 11")
White quartz work surfaces, central breakfast island, Neff hide & slide ovens, Neff warming drawer, microwave and dishwasher, integrated fridge and freezer, hand painted bespoke kitchen, Quooker taps, UPVC double glazed window to rear and aluminium double glazed bi-fold doors to rear, Integrated Sonas ceiling speakers with feature wall Artwork, Karndean flooring with underfloor heating and a feature remote controlled fire. Door to:
Utility Room 3.19m x 1.80m (10' 6" x 5' 11")
Hand painted units with white quartz work surfaces and upstands, inset sink with chrome effect tap, UPVC double glazed door and window to rear and further door to garage.
Garage 6.03m x 3.30m (19' 9" x 10' 10")
Electric tilt entrance door and housing water cylinder and boiler.
First Floor
Landing
Ceiling spotlights, built-in storage cupboard, radiator and doors:
Principal Bedroom 4.21m x 4.12m (13' 10" x 13' 6")
UPVC double glazed window to rear, radiator and ceiling light point. Door to:
Dressing Room 3.27m x 1.53m (10' 9" x 5' 0")
Range of fitted furniture including wardrobes, drawers and shoe racks.
En-Suite Bathroom
Underfloor heating, Lusso stone sink with Grohe tap and drawers under, Villeroy & Boch W.C, Porcelanosa tiling, two chrome effect heated towel rails and opening to his and hers showers with rain head showers, UPVC double glazed window to front and spot lights.
Bedroom 2 4.12m x 3.24m (13' 6" x 10' 8")
UPVC double glazed window to rear, radiator and double fitted wardrobe with sliding door.
Bedroom 3 4.02m x 3.23m (13' 2" x 10' 7")
UPVC double glazed window to front, radiator, double fitted wardrobe with fitted bedroom furniture and ceiling light point.
Bedroom 4. 4.21m x 3.59m (13' 10" x 11' 9")
UPVC double glazed window to front, radiator and ceiling light point.
Bedroom 5/Study 3.02m x 2.66m (9' 11" x 8' 9")
UPVC double glazed window to rear, radiator and fitted wardrobes with sliding doors.
Family Bathroom
Spotlights, two wall light points, frosted UPVC double glazed window to front, tiled floor and tiled to wet areas, free-standing bath with Bristan fittings, walk-in shower, Villery and Boch W.C, wall mounted wash hand basin and chrome effect heated towel rail.
Second Floor
Landing
Velux window, large sky lantern allowing in lots of natural light, built-in storage cupboard and doors to:
Bedroom 6 4.72m x 2.94m (15' 6" x 9' 8")
Two Velux windows, radiator, spotlights, fitted wardrobes and door to:
En-Suite Shower Room
Velux window, walk-in shower, Lusso stone sink with Grohe tap and drawers under, Villeroy & Boch WC, Porcelanosa tiling, heated towel rail and spotlights.
Bedroom 7. 5.84m x 2.96m (19' 2" x 9' 9")
UPVC double glazed, Velux window, radiator and spotlights and double fitted wardrobe.
Outside
The property is approached via a gated and gravelled driveway with parking space for multiple cars.
Rear Garden Large paved patio, large lawn with border shrubs and boundary fencing and walling and external
Sonas entertainment sound system.
General Information
Tenure: Freehold
Council Tax Band: G
Services:. All mains services are connected.
Broadband: Fast Broadband is available from numerous suppliers.
Brochures
Brochure 1- COUNCIL TAXA payment made to your local authority in order to pay for local services like schools, libraries, and refuse collection. The amount you pay depends on the value of the property.Read more about council Tax in our glossary page.
- Band: G
- PARKINGDetails of how and where vehicles can be parked, and any associated costs.Read more about parking in our glossary page.
- Garage
- GARDENA property has access to an outdoor space, which could be private or shared.
- Yes
- ACCESSIBILITYHow a property has been adapted to meet the needs of vulnerable or disabled individuals.Read more about accessibility in our glossary page.
- Ask agent
15 Sherifoot Lane, Four Oaks, Sutton Coldfield, B75 5DR
NEAREST STATIONS
Distances are straight line measurements from the centre of the postcode- Butlers Lane Station0.4 miles
- Four Oaks Station0.8 miles
- Blake Street Station1.1 miles
About the agent
eXp UK are the newest estate agency business, powering individual agents around the UK to provide a personal service and experience to help get you moved.
Here are the top 7 things you need to know when moving home:
Get your house valued by 3 different agents before you put it on the market
Don't pick the agent that values it the highest, without evidence of other properties sold in the same area
It's always best to put your house on the market before you find a proper
Notes
Staying secure when looking for property
Ensure you're up to date with our latest advice on how to avoid fraud or scams when looking for property online.
Visit our security centre to find out moreDisclaimer - Property reference S1072176. The information displayed about this property comprises a property advertisement. Rightmove.co.uk makes no warranty as to the accuracy or completeness of the advertisement or any linked or associated information, and Rightmove has no control over the content. This property advertisement does not constitute property particulars. The information is provided and maintained by eXp UK, West Midlands. Please contact the selling agent or developer directly to obtain any information which may be available under the terms of The Energy Performance of Buildings (Certificates and Inspections) (England and Wales) Regulations 2007 or the Home Report if in relation to a residential property in Scotland.
*This is the average speed from the provider with the fastest broadband package available at this postcode. The average speed displayed is based on the download speeds of at least 50% of customers at peak time (8pm to 10pm). Fibre/cable services at the postcode are subject to availability and may differ between properties within a postcode. Speeds can be affected by a range of technical and environmental factors. The speed at the property may be lower than that listed above. You can check the estimated speed and confirm availability to a property prior to purchasing on the broadband provider's website. Providers may increase charges. The information is provided and maintained by Decision Technologies Limited. **This is indicative only and based on a 2-person household with multiple devices and simultaneous usage. Broadband performance is affected by multiple factors including number of occupants and devices, simultaneous usage, router range etc. For more information speak to your broadband provider.
Map data ©OpenStreetMap contributors.




