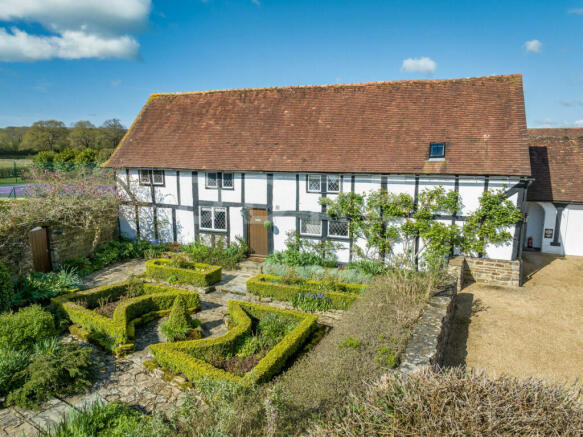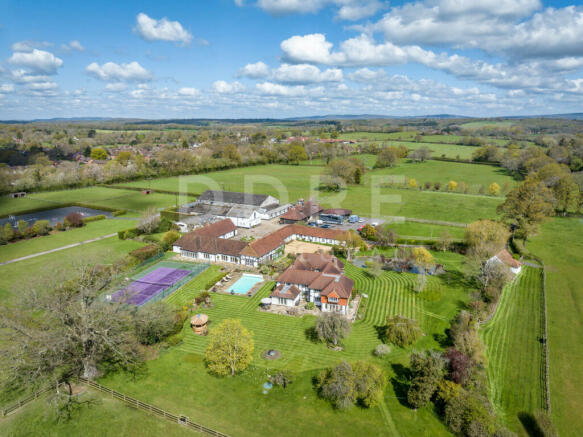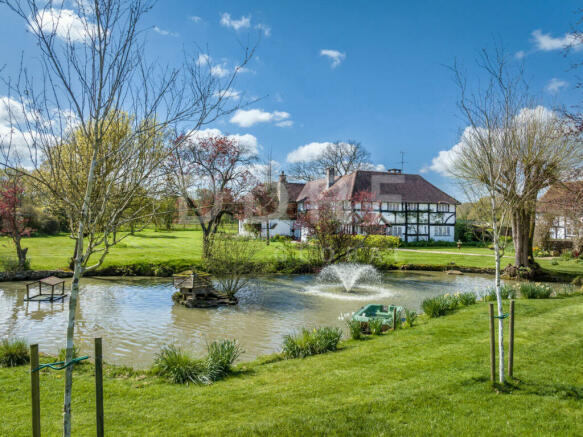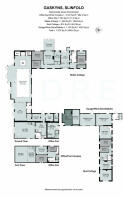Lyons Road, Horsham, RH13

- PROPERTY TYPE
Country House
- BEDROOMS
12
- BATHROOMS
9
- SIZE
12,887 sq ft
1,197 sq m
- TENUREDescribes how you own a property. There are different types of tenure - freehold, leasehold, and commonhold.Read more about tenure in our glossary page.
Freehold
Description
The timber framed house, under a Horsham stone roof, is centrally situated within its formal gardens and extensive grounds. The house features period features throughout and presents a blend of character and comfortable family accommodation across well proportioned principal rooms.
The accommodation includes an entrance stair hall which connects through to the drawing/dining room and inner hallway. The drawing/dining room is the largest reception room in the house and features an impressive inglenook fireplace. The sitting room has been extended to create a light and well-proportioned living space with bi-folding doors leading out to the terrace and south-facing garden. The snug offers further entertaining and family living space with storage. The kitchen was also extended some years ago, creating a large open plan family/dining area. There is further scope to extend the kitchen into an orangery via an existing planning permission granted in May 2023 (reference: DC/22/2337, DC/22/2338). The accommodation also includes a utility/laundry room, study and cloakroom. Accessed externally is a store and boiler room.
On the first floor the principal bedroom has a dressing room and en-suite bathroom and enjoys views over the gardens and paddocks. There are a further four bedrooms (three en-suite) and a family bathroom.
The house is framed by pretty borders and a duck pond within the immediate driveway. The grounds encompass an outdoor swimming pool and tennis court. The current owners converted part of the equestrian/farm yard into extensive ancillary facilities including a modern leisure complex with indoor pool, gym, sauna, steam room, spa pool, a store room and plant and boiler room. Adjoining the leisure complex is the impressive home office which includes an open plan office with a double height ceiling and mezzanine floor above, shower room and kitchenette.
Adjoining the Office Barn is a flat with accommodation over two floors including a kitchen/breakfast room, two bedrooms, a bathroom, cloakroom and sitting room. The bungalow accommodation includes a kitchen, dining room, sitting room, bathroom and two bedrooms. Adjoining but separately accessed is a large utility/laundry room. Situated on the west side of the courtyard, the cottage accommodation includes a kitchen, sitting room which leads into a conservatory, snug, three bedrooms and bathroom.
The equestrian facilities are extensive and have been modernised and improved by the current owners. The facilities include an indoor arena with viewing gallery, which is approximately 118ft (36m) x 56ft (17m). The arena has a sprinkler system to prevent dust from the sand and rubber surface. There are 12 stables of which 4 are internal, solarium, wash bay, feed room, tack room and store rooms. Beyond the equestrian buildings is an outdoor ménage and multiple well-maintained paddocks with post and rail fencing and connected to mains water. The current owners have removed some stables historically to provide agricultural machinery storage/workshop space. There is potential, therefore, for further stables across the yard.
Please use the reference 419124 when contacting us.
- COUNCIL TAXA payment made to your local authority in order to pay for local services like schools, libraries, and refuse collection. The amount you pay depends on the value of the property.Read more about council Tax in our glossary page.
- Ask agent
- PARKINGDetails of how and where vehicles can be parked, and any associated costs.Read more about parking in our glossary page.
- Yes
- GARDENA property has access to an outdoor space, which could be private or shared.
- Yes
- ACCESSIBILITYHow a property has been adapted to meet the needs of vulnerable or disabled individuals.Read more about accessibility in our glossary page.
- Ask agent
Lyons Road, Horsham, RH13
NEAREST STATIONS
Distances are straight line measurements from the centre of the postcode- Christ's Hospital Station1.9 miles
- Warnham Station3.6 miles
- Horsham Station3.5 miles
Notes
Staying secure when looking for property
Ensure you're up to date with our latest advice on how to avoid fraud or scams when looking for property online.
Visit our security centre to find out moreDisclaimer - Property reference RX419124. The information displayed about this property comprises a property advertisement. Rightmove.co.uk makes no warranty as to the accuracy or completeness of the advertisement or any linked or associated information, and Rightmove has no control over the content. This property advertisement does not constitute property particulars. The information is provided and maintained by DDRE.global, London. Please contact the selling agent or developer directly to obtain any information which may be available under the terms of The Energy Performance of Buildings (Certificates and Inspections) (England and Wales) Regulations 2007 or the Home Report if in relation to a residential property in Scotland.
*This is the average speed from the provider with the fastest broadband package available at this postcode. The average speed displayed is based on the download speeds of at least 50% of customers at peak time (8pm to 10pm). Fibre/cable services at the postcode are subject to availability and may differ between properties within a postcode. Speeds can be affected by a range of technical and environmental factors. The speed at the property may be lower than that listed above. You can check the estimated speed and confirm availability to a property prior to purchasing on the broadband provider's website. Providers may increase charges. The information is provided and maintained by Decision Technologies Limited. **This is indicative only and based on a 2-person household with multiple devices and simultaneous usage. Broadband performance is affected by multiple factors including number of occupants and devices, simultaneous usage, router range etc. For more information speak to your broadband provider.
Map data ©OpenStreetMap contributors.






