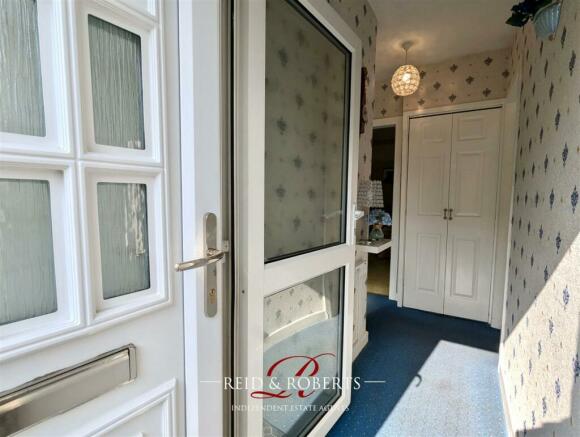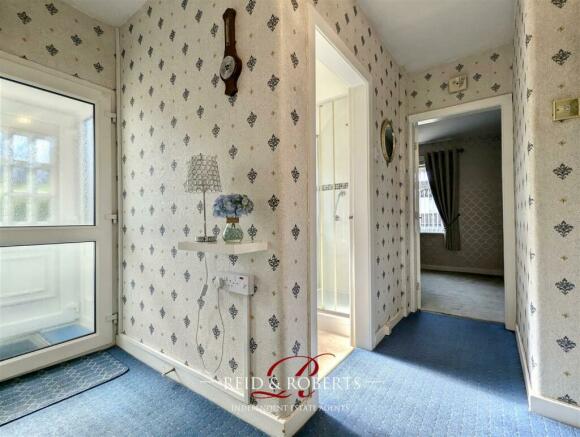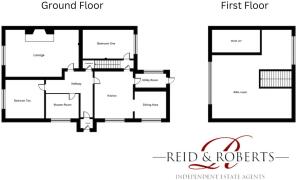
Summerdale Road, Queensferry, Deeside

- PROPERTY TYPE
Semi-Detached Bungalow
- BEDROOMS
3
- BATHROOMS
1
- SIZE
Ask agent
- TENUREDescribes how you own a property. There are different types of tenure - freehold, leasehold, and commonhold.Read more about tenure in our glossary page.
Freehold
Key features
- Semi-Detached Bungalow
- Three Bedrooms
- Spacious Lounge
- Kitchen/Dining Room & Utility Room
- Shower Room
- Generous Garden To The Rear
- 'Off Road' Parking
- No Onward Chain
Description
Reid & Roberts are delighted to offer This Charming and Versatile Semi-Detached home, ideal for families, first-time buyers, or those seeking a spacious and adaptable living environment. Situated in a quiet location, this property boasts ample off-road parking, a generous enclosed garden, and a variety of well-appointed living spaces that cater to modern family life.
From the moment you enter through the inviting enclosed porch, you are greeted by a warm and welcoming reception hall that sets the tone for the rest of the home. The property features a cosy lounge with a stylish electric fire, a well-equipped kitchen with adjacent dining and utility areas, and three generously sized bedrooms that offer flexibility for use as guest rooms, home offices, or dressing rooms. The first-floor accommodation includes a charming attic-converted loft room, perfect for use as an additional bedroom or creative space. The modern bathroom is tastefully finished, providing a comfortable and practical space for daily routines.
The property features a spacious and well-maintained rear garden with a paved patio area, ideal for outdoor dining, and a pathway leading to a mainly lawned area with mature shrub borders. Towards the end of the garden, there is a gravelled section with a raised decking seating area, perfect for relaxing. The garden is enclosed by wood panel fencing, offering privacy and a delightful outdoor space.
Situated close by to the bustling town of Queensferry and Shotton which offers a wide range of shops, public house, cafés and has a train station with a link to Coast, Chester and Liverpool. Shotton has two primary schools and a local High School. The A55 is close by being a close link to the main motorway networks across the North and North West region.
Property Description - Reid & Roberts are delighted to offer This Charming and Versatile Semi-Detached home, ideal for families, first-time buyers, or those seeking a spacious and adaptable living environment. Situated in a quiet location, this property boasts ample off-road parking, a generous enclosed garden, and a variety of well-appointed living spaces that cater to modern family life.
From the moment you enter through the inviting enclosed porch, you are greeted by a warm and welcoming reception hall that sets the tone for the rest of the home. The property features a cosy lounge with a stylish electric fire, a well-equipped kitchen with adjacent dining and utility areas, and three generously sized bedrooms that offer flexibility for use as guest rooms, home offices, or dressing rooms. The first-floor accommodation includes a charming attic-converted loft room, perfect for use as an additional bedroom or creative space. The modern bathroom is tastefully finished, providing a comfortable and practical space for daily routines.
The property features a spacious and well-maintained rear garden with a paved patio area, ideal for outdoor dining, and a pathway leading to a mainly lawned area with mature shrub borders. Towards the end of the garden, there is a gravelled section with a raised decking seating area, perfect for relaxing. The garden is enclosed by wood panel fencing, offering privacy and a delightful outdoor space.
Situated close by to the bustling town of Queensferry and Shotton which offers a wide range of shops, public house, cafés and has a train station with a link to Coast, Chester and Liverpool. Shotton has two primary schools and a local High School. The A55 is close by being a close link to the main motorway networks across the North and North West region.
Accommodation Comprises: - Double metal gates open on to a tarmacadam driveway leading up to the side entrance, White UPVC door with double glazed frosted panel and matching side panels opens into:
Enclosed Porch - Wall light and UPVC door with double glazed frosted panels opens into:
Hallway - 'L' shaped hallway with textured ceiling, smoke alarm, under stairs storage cupboard and doors leading to:
Lounge - The cosy lounge boasts an electric fire with decorative stones, set on a marble hearth with matching insert, surround and brass trim. It features a double glazed UPVC window to the front elevation, textured ceilings with a picture rail, two ceiling lights, and carpeted flooring.
Kitchen/Dining Room - The kitchen is fitted with a range of wall and base units with complementary worktops, a stainless steel sink with a drainer, and space for a four-ring electric hob and oven with an extractor fan above. It includes splashback tiles, a double glazed UPVC window to the side elevation, and another frosted UPVC window. Wood-effect vinyl flooring to the kitchen, carpet to the dining area, space for a washing machine, and an under-counter fridge void. Central ceiling lights, textured and coved ceilings, and additional lighting above the sink area.
Utility Room - The utility area includes base units with wood-effect vinyl flooring, painted exposed brick walls, a large pantry cupboard with shelving, UPVC double glazed window to the side elevation and a UPVC door with a frosted double glazed panel that leads to the rear garden.
Hall - Stairs leading to the first floor accommodation, door into:
Main Bedroom - Located off the kitchen via a sliding door, the main bedroom features coved ceilings, a wall-mounted electric heater, a double glazed UPVC window to the rear elevation with decorative top openers, and two built-in corner cupboards housing the immersion heater and additional storage.
Bedroom Three/Dining Room - Accessed from the reception hall. Currently used as a dressing room, this space includes a recently carpeted floor and a double glazed UPVC window to the front elevation.
Bathroom - The modern bathroom features a three-piece suite comprising a low flush W.C, a vanity unit with an inset sink and mixer tap, and a corner shower cubicle with a wall-mounted mains-powered shower and glass screen. The room is fully tiled, with vinyl flooring, a frosted double glazed UPVC window to the side elevation, and an extractor fan.
First Floor Accommodation -
Bedroom Two - Situated on the first floor, this attic-converted loft room serves as the second bedroom. It features a vaulted ceiling, wood-panelled walls, large double glazed UPVC windows to the front elevation, an additional double glazed window to the rear, and carpeted flooring. A door provides access to the loft space in the eaves.
Outside -
To The Front - The property is accessed through double metal gates that open onto a tarmac driveway, providing ample off-road parking for several vehicles. The front garden is designed for easy maintenance, featuring a gravelled area with artificial grass and well-kept hedges along the borders, creating a neat and welcoming approach to the home. The driveway extends along the side of the property, offering access to the rear garden.
To The Rear - At the rear, you will find a generously sized and beautifully maintained garden, perfect for outdoor living and entertaining. It includes a paved patio area, ideal for outdoor furniture and al fresco dining, alongside a practical garden shed. A paved pathway leads down to a predominantly lawned garden, bordered by mature shrubs that add a touch of greenery and privacy. Towards the end of the garden, a gravelled area with a raised decking provides a charming seating area, perfect for relaxing or hosting guests. The entire garden is enclosed by wood panel fencing, offering both security and a sense of seclusion.
This outdoor space is ideal for families, gardening enthusiasts, or anyone who enjoys spending time outdoors.
Do You Have A Property To Sell? - Please call and our staff will be happy to help with any advice you may need. We can arrange for Lauren Birch or Holly Peers to visit your property to give you an up to date market valuation free of charge with no obligation.
How To Make An Offer - Call a member of staff who can discuss your offer and pass it onto our client. Please note, we will want to qualify your offer for our client
Looking For Mortgage Advice? - Reid & Roberts Estate Agents can offer you a full range of Mortgage Products and save you the time and inconvenience of trying to get the most competitive deal yourself. We deal with all major Banks and Building Societies and can look for the most competitive rates around. Telephone Mold office on
Misrepresentation Act - These particulars, whilst believed to be accurate, are for guidance only and do not constitute any part of an offer or contract - Intending purchasers or tenants should not rely on them as statements or representations of fact, but must satisfy themselves by inspection or otherwise as to their accuracy. No person in the employment of Reid and Roberts has the authority to make or give any representations or warranty in relation to the property.
Our Opening Hours - MONDAY - FRIDAY 9.00am - 5.30pm
SATURDAY 9.00am - 4.00pm
PLEASE NOTE WE OFFER ACCOMPANIED VIEWINGS 7 DAYS A WEEK
Services - The Agents have not tested any included equipment (gas, electrical or otherwise), or central heating systems mentioned in these particulars, and purchasers are advised to satisfy themselves as to their working order and condition prior to any legal commitment.
Viewings - Strictly by prior appointment through Reid & Roberts Estate Agents. Telephone Mold office on . Do you have a house to sell? Ask a member of staff for a FREE VALUATION without obligation.
Brochures
Summerdale Road, Queensferry, DeesideBrochure- COUNCIL TAXA payment made to your local authority in order to pay for local services like schools, libraries, and refuse collection. The amount you pay depends on the value of the property.Read more about council Tax in our glossary page.
- Ask agent
- PARKINGDetails of how and where vehicles can be parked, and any associated costs.Read more about parking in our glossary page.
- Yes
- GARDENA property has access to an outdoor space, which could be private or shared.
- Yes
- ACCESSIBILITYHow a property has been adapted to meet the needs of vulnerable or disabled individuals.Read more about accessibility in our glossary page.
- Ask agent
Energy performance certificate - ask agent
Summerdale Road, Queensferry, Deeside
NEAREST STATIONS
Distances are straight line measurements from the centre of the postcode- Shotton Station0.8 miles
- Hawarden Station1.1 miles
- Hawarden Bridge Station1.3 miles

Reid & Roberts office is situated in the main thoroughfare of Estate Agents in the centre of Mold. Mold being the largest historical market town in the County of Flintshire and has a proud history. The medieval church of St Mary's is the centre piece to the town. The beautiful Clwyd Hills to the west of the town are ever popular with walkers and is located on the northern section of the Offa's Dyke Path, the long distance walk that leads from Prestatyn to Chepstow in the south of Wales.
Today Mold is in easy reach of the many tourist destinations throughout North Wales which boasts a vast variety of restaurants, shopping and cultural activities, in particular the popular Clwyd Theatre Cymru overlooking the lyn valley. The theatre building also houses a restaurant and cinema.
The town centre is busy with activity during the traditional Wednesdays and Saturday street markets. The livestock market is held adjacent to the town centre on Monday and Friday each week. On the first Saturday of each month, Mold Farmers' Market sells fresh local produce direct to customers from the St Mary's Church Hall. In contrast Mold has a variety of main supermarket chains and stores.
Mold has a selection of established successful English and Welsh speaking schools both at Primary and Secondary level, including a catholic primary school with transport to Catholic Secondary School in neighbouring town of Flint. Extensive public sports facilities can be found at the Mold Sports Centre with the addition of a bowling green, cricket club, rugby club, tennis courts and astro turf flood lit football ground.
Mold is situated off the main A55 express way providing excellent transport links to major motorways and easy access to neighbouring towns, including Chester CityCentre and the North West.
Notes
Staying secure when looking for property
Ensure you're up to date with our latest advice on how to avoid fraud or scams when looking for property online.
Visit our security centre to find out moreDisclaimer - Property reference 33371177. The information displayed about this property comprises a property advertisement. Rightmove.co.uk makes no warranty as to the accuracy or completeness of the advertisement or any linked or associated information, and Rightmove has no control over the content. This property advertisement does not constitute property particulars. The information is provided and maintained by Reid and Roberts, Mold. Please contact the selling agent or developer directly to obtain any information which may be available under the terms of The Energy Performance of Buildings (Certificates and Inspections) (England and Wales) Regulations 2007 or the Home Report if in relation to a residential property in Scotland.
*This is the average speed from the provider with the fastest broadband package available at this postcode. The average speed displayed is based on the download speeds of at least 50% of customers at peak time (8pm to 10pm). Fibre/cable services at the postcode are subject to availability and may differ between properties within a postcode. Speeds can be affected by a range of technical and environmental factors. The speed at the property may be lower than that listed above. You can check the estimated speed and confirm availability to a property prior to purchasing on the broadband provider's website. Providers may increase charges. The information is provided and maintained by Decision Technologies Limited. **This is indicative only and based on a 2-person household with multiple devices and simultaneous usage. Broadband performance is affected by multiple factors including number of occupants and devices, simultaneous usage, router range etc. For more information speak to your broadband provider.
Map data ©OpenStreetMap contributors.





