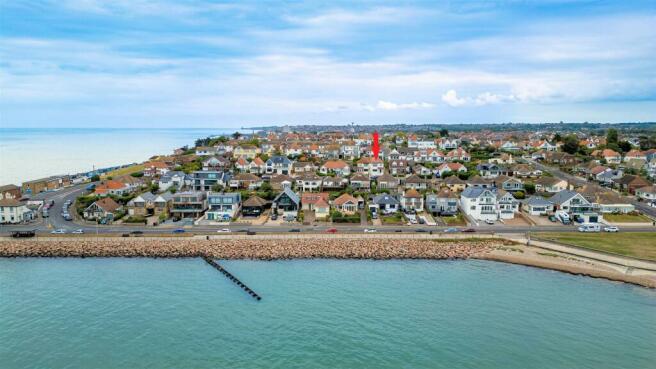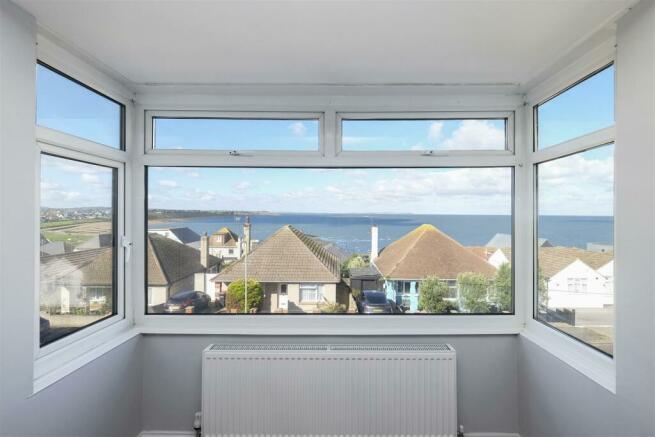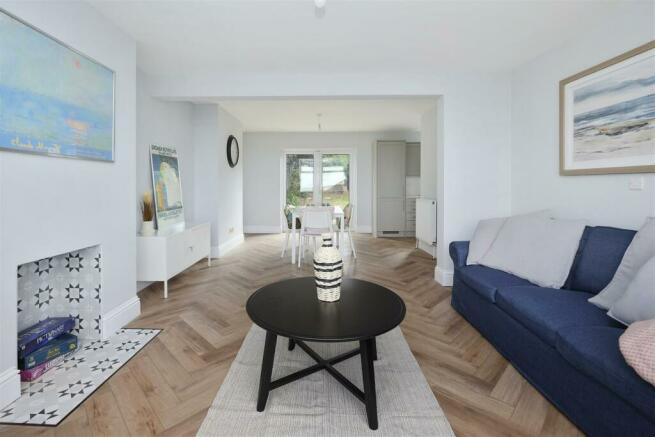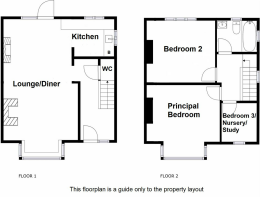
Harcourt Drive, Herne Bay

- PROPERTY TYPE
Semi-Detached
- BEDROOMS
3
- BATHROOMS
1
- SIZE
Ask agent
- TENUREDescribes how you own a property. There are different types of tenure - freehold, leasehold, and commonhold.Read more about tenure in our glossary page.
Freehold
Key features
- Inspiring & Spectacular Sea, Coastal & Sunset Views
- Refurbished & Enhanced Ready To Move Straight In
- Stylish & Practical Touches
- Light & Bright Lounge/Diner With Sea Views
- 180 Degree Sea Views & Beyond From The Principal Bedroom
- Shaker Style Kitchen With Integrated Dishwasher
- A Few Minutes' Walk To The Beach
- Approx 8 Minutes On Foot To Local Londis Store in Hampton Pier Avenue
- Herne Bay Railway Station Approx 1.2 Miles
- Chain Free Sale
Description
Thoughtfully refurbished and enhanced, this super house has been updated to create a contemporary home with stylish and practical touches.
Situated in Harcourt Drive in the favoured Hampton area of Herne Bay, and benefiting from an elevated position, both sunsets and sea views can be enjoyed from the lounge/diner and principal bedroom.
Ready to move straight in, the accommodation comprises entrance hall, useful cloakroom fitted during the updating to make the most of the ground floor space, a light and bright dual aspect lounge/diner with those fabulous sea views to the front and doors providing easy access to the rear garden, with a Shaker style kitchen completing the ground floor.
Upstairs are three bedrooms, a single and two good size doubles, the principal with superb 180-degree sea and coastal views. A crisp and inviting modern bathroom has been well designed to embrace the comfort and relaxation of a bath and speed and convenience of a shower catering to all the family’s needs.
An excellent opportunity to enjoy and embrace a traditional coastal lifestyle.
Entrance Hall - 4.50m max x 1.88m max (14'9 max x 6'2 max) - Canopy over composite front door with obscure glazing and obscure double glazed side panel. Attractive wood panelling to the lower wall. Radiator. Cupboard housing electric meter and consumer unit. Double power point. Telephone socket. Small under stairs cupboard. Herringbone laminate flooring. Stairs to the first floor.
Cloakroom - Suite comprising wall mounted wash hand basin with mixer tap and tiled splashback and concealed cistern WC. Downlighter. Feature tiled floor.
Lounge/Diner - 7.47m into bay x 4.14m max (24'6 into bay x 13'7 m - Upvc double glazed square bay window to the front with views to the sea and beyond. Upvc double glazed French doors to the rear garden. Two radiators. Feature tiled open fireplace. Herringbone laminate flooring. Opening to the kitchen.
Kitchen - 3.00m x 2.11m (9'10 x 6'11) - Two Upvc double glazed windows. Matching Shaker style wall, base and drawer units. Worktop with matching splashback and inset stainless steel sink unit. AEG Induction hob with AEG fan assisted electric oven and grill below. Integral fridge/freezer and dishwasher. Wall mounted cupboard housing gas boiler. Ceiling mounted extractor fan Inset downlighters. Herringbone laminate flooring.
Landing - Upvc double glazed window to the side with far reaching views. Loft access. Double power point.
Principal Bedroom - 4.11m max x 4.09m max (13'6 max x 13'5 max) - Upvc double glazed square bay window with superb panoramic views of the sea and coastline. Radiator.
Bedroom 2 - 3.84m x 3.45m (12'7 x 11'4) - Upvc double glazed window overlooking the rear garden. Radiator.
Bedroom 3/Nursery/Study - 2.16m x 1.96m (7'1 x 6'5) - Upvc double glazed window to the front with sea and coastal views. Radiator.
Bathroom - 2.18m x 1.68m (7'2 x 5'6) - Two Upvc double glazed obscure windows. Suite comprising 'L' shaped bath, mains shower over with fixed shower head, hand held show attachment and screen to side, vanity unit with inset wash hand basin and cupboards below and close coupled WC. Heated towel rail. Illuminated and heated sensor vanity mirror above the wash hand basin. Ceiling mounted extractor fan. Partially tiled walls. Feature tiled floor.
Rear Garden - Predominantly laid to lawn with established trees and shrubs. Storage shed. Exterior tap and lights. Enclosed with fencing and pedestrian gate.
Front Garden - Slate steps and pathway to the pedestrian gate. External power points (positioned by the front door). Low maintenance grey limestone chippings. Newly created and planted side border and newly planted front border.
Agent's Note - We understand from the vendor that a new boiler has been fitted and the property has been rewired.
Tenure - This property is Freehold.
Council Tax Band - Band C : £1,952.69 2024/25 - we respectfully suggest that interested parties make their own enquiries.
Location & Amenities - Fabulous location - Harcourt Drive is just one road back from Hampton Pier Avenue and within a few minutes’ walk of the beach.
Herne Bay is a popular coastal town with a range of shopping facilities, eateries, educational and leisure amenities including a swimming pool, cinema and sailing and yacht clubs.
The mainline railway station approx 1.2 miles with frequent links to London Victoria (85mins) - high-speed Javelin service to London St Pancras (87mins).
There is easy access to the A299 which provides a convenient link to the A2 and M2 motorway.
Whitstable is approximately 4.5 miles with its vibrant high street offering an array of trendy independent retailers including a superb selection of celebrated restaurants, chic boutiques, delicatessens and cafes.
The Cathedral City of Canterbury (approx 8 miles) offers a range of shopping and leisure facilities including the Marlowe theatre and a selection of excellent public and state schools.
Brochures
Harcourt Drive, Herne Bay- COUNCIL TAXA payment made to your local authority in order to pay for local services like schools, libraries, and refuse collection. The amount you pay depends on the value of the property.Read more about council Tax in our glossary page.
- Band: C
- PARKINGDetails of how and where vehicles can be parked, and any associated costs.Read more about parking in our glossary page.
- Yes
- GARDENA property has access to an outdoor space, which could be private or shared.
- Yes
- ACCESSIBILITYHow a property has been adapted to meet the needs of vulnerable or disabled individuals.Read more about accessibility in our glossary page.
- Ask agent
Harcourt Drive, Herne Bay
NEAREST STATIONS
Distances are straight line measurements from the centre of the postcode- Herne Bay Station0.9 miles
- Chestfield & Swalecliffe Station1.6 miles
- Whitstable Station3.0 miles
About the agent
Welcome To Spiller Brooks Estate Agents
Spiller Brooks Estate Agents Whitstable is a truly independent business run by Nikki Spiller who has 18 years of estate agency experience.
Our emphasis is focused on providing high quality professional services and support to our clients in everything we do.
Specialising in residential sales, we have a devoted team at hand to work for you and with you in successfully selling or buying your home. Our clients enjo
Notes
Staying secure when looking for property
Ensure you're up to date with our latest advice on how to avoid fraud or scams when looking for property online.
Visit our security centre to find out moreDisclaimer - Property reference 33371147. The information displayed about this property comprises a property advertisement. Rightmove.co.uk makes no warranty as to the accuracy or completeness of the advertisement or any linked or associated information, and Rightmove has no control over the content. This property advertisement does not constitute property particulars. The information is provided and maintained by Spiller Brooks Estate Agents, Whitstable. Please contact the selling agent or developer directly to obtain any information which may be available under the terms of The Energy Performance of Buildings (Certificates and Inspections) (England and Wales) Regulations 2007 or the Home Report if in relation to a residential property in Scotland.
*This is the average speed from the provider with the fastest broadband package available at this postcode. The average speed displayed is based on the download speeds of at least 50% of customers at peak time (8pm to 10pm). Fibre/cable services at the postcode are subject to availability and may differ between properties within a postcode. Speeds can be affected by a range of technical and environmental factors. The speed at the property may be lower than that listed above. You can check the estimated speed and confirm availability to a property prior to purchasing on the broadband provider's website. Providers may increase charges. The information is provided and maintained by Decision Technologies Limited. **This is indicative only and based on a 2-person household with multiple devices and simultaneous usage. Broadband performance is affected by multiple factors including number of occupants and devices, simultaneous usage, router range etc. For more information speak to your broadband provider.
Map data ©OpenStreetMap contributors.





