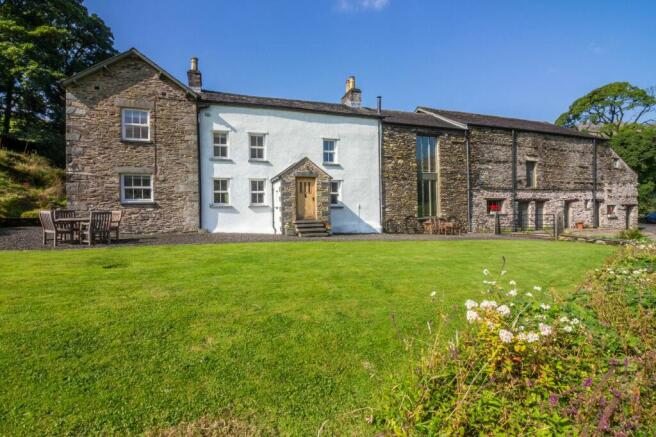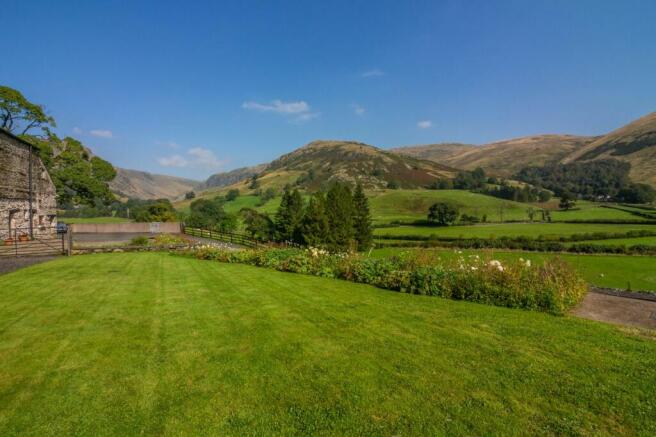Toms Howe, Longsleddale

- PROPERTY TYPE
Detached
- BEDROOMS
4
- BATHROOMS
3
- SIZE
2,669 sq ft
248 sq m
- TENUREDescribes how you own a property. There are different types of tenure - freehold, leasehold, and commonhold.Read more about tenure in our glossary page.
Freehold
Key features
- Completely renovated farmhouse circa 1730 with attached bank barn
- Four double bedrooms, one with dressing area
- Rural location within Longsleddale valley within the national park with magnificent views
- Two contemporary en suite shower rooms, house bathroom and cloakroom
- Double garage and ample off road parking
- Stunning first floor sitting room with balcony
- Garden room, workshop, shippon, plant room and BBQ area
- Fabulous kitchen, open to dining room and snug with oak flooring
- Private garden approx 3/4 acre with manicured lawn, established planting and stream
- Home office and self contained studio
Description
Nestled within the picturesque Longsleddale valley, which is situated within the Lake District National Park, this beautifully restored and unique farmhouse dates back to circa 1730. It has breathtaking and uninterrupted views across the unspoilt valley and to the surrounding fells. This fabulous home offers a rare opportunity to own a piece of history in a tranquil rural setting yet only 8 miles from the bustling market town of Kendal. This stunning detached property seamlessly blends traditional charm with contemporary comforts, showcasing a meticulous renovation that preserves period features such as flagged floors, beams, and staircase. Local schools are just on the properties door step with primary schools in Selside and both primary and secondary schools in Kendal.
Boasting four inviting double bedrooms, including one with a dressing area, the home features two modern en suite shower rooms, a contemporary house bathroom and a convenient cloakroom for guests. The heart of the home lies in the fabulous kitchen, which opens to a dining area and snug adorned with oak flooring. High-end appliances, including an electric range, American fridge freezer, wine fridge, and quartz countertops, elevate the cooking experience. The focal point of the residence is the remarkable first-floor sitting room, complete with a log burner and balcony that presents panoramic views of the surrounding countryside. Other noteworthy highlights include a home office/study, a self-contained studio and connectivity to B4RN for seamless remote working or entertainment needs. Heating is efficiently managed through a biomass boiler system with underfloor heating throughout the ground floor and radiators to the first floor ensuring comfort during the coldest winter nights.
Externally, the property impresses with its vast expansive 3/4-acre private garden, featuring a manicured lawn, established plantings and a soothing stream that enhances the serene ambience. Perfect for outdoor entertaining, the generous outdoor space offers a mix of both relaxation and recreational options.
An impressive double garage is located at the rear of the property which has plenty of space for two vehicles or can be used as a storage alternative. Ample off-road parking is available for up to ten vehicles perfect for entertaining guests and all the family, while additional outbuildings such as an impressive bank barn, which has an available B4RN connection which can run at 10gb, plenty of storage and views out towards the fells, a garden room is the perfect place for all your gardening tools for them green fingered enthusiasts. A workshop comes in handy for all your DIY needs along with a shippon having additional storage and a plant room which offer versatility and ample storage space and further redevelopment opportunities. Mobile phone signal has had a huge upgrade and can now be accessed in the valley.
This idyllic property invites you to embrace a lifestyle of countryside living at its finest, where modern amenities meet timeless elegance in a truly enchanting setting.
EPC Rating: D
PORCH (1.37m x 1.86m)
HALLWAY (1.38m x 5.04m)
SITTING/DINING ROOM (3.55m x 7.73m)
KITCHEN (3.52m x 5.05m)
UTILITY ROOM (2.23m x 3.62m)
OFFICE (3.35m x 3.42m)
BEDROOM (6m x 6.06m)
Both max.
EN SUITE SHOWER ROOM (2.22m x 2.61m)
CLOAKROOM (1.98m x 3.23m)
FIRST FLOOR LANDING (1.23m x 5.57m)
SITTING ROOM (6m x 6.08m)
BEDROOM (3.44m x 5.06m)
DRESSING AREA (1.63m x 3.62m)
EN SUITE SHOWER ROOM (1.5m x 3.56m)
BEDROOM (3.37m x 4.25m)
BEDROOM (3m x 3.45m)
BATHROOM (2.19m x 3.33m)
STUDIO (3.52m x 8.22m)
BANK BARN (8.35m x 12.73m)
GARDEN ROOM / WORKSHOP (3.69m x 8.29m)
SHIPPON (7.59m x 8.27m)
PLANT ROOM (4.6m x 8.25m)
SERVICES
Mains electric, non mains water, non mains drainage, B4RN internet, mobile phone service available.
Garden
Impressive vast gardens surround the property which is also complimented by stunning views out towards rolling hills and fields. The gardens included well kept lawns with stocked flower beds perfect for planting in. To the front of the property there is a gravelled walkway which has ample space for garden furniture to sit out on while enjoying the views. At the side of the property the lawn leads up a slopping hill which supplies an impressive outlook over the top of the property and the many out building the property has. Ample driveway parking can be found and a fantastic double garage.
Parking - Double garage
10.43m x 5.16m (34' 3" x 16' 11")
Parking - Driveway
Brochures
Brochure 1- COUNCIL TAXA payment made to your local authority in order to pay for local services like schools, libraries, and refuse collection. The amount you pay depends on the value of the property.Read more about council Tax in our glossary page.
- Band: E
- PARKINGDetails of how and where vehicles can be parked, and any associated costs.Read more about parking in our glossary page.
- Garage,Driveway
- GARDENA property has access to an outdoor space, which could be private or shared.
- Private garden
- ACCESSIBILITYHow a property has been adapted to meet the needs of vulnerable or disabled individuals.Read more about accessibility in our glossary page.
- Ask agent
Toms Howe, Longsleddale
NEAREST STATIONS
Distances are straight line measurements from the centre of the postcode- Staveley Station4.4 miles
- Windermere Station6.0 miles
Notes
Staying secure when looking for property
Ensure you're up to date with our latest advice on how to avoid fraud or scams when looking for property online.
Visit our security centre to find out moreDisclaimer - Property reference f259fc40-f071-4faa-a9ec-16379c06225d. The information displayed about this property comprises a property advertisement. Rightmove.co.uk makes no warranty as to the accuracy or completeness of the advertisement or any linked or associated information, and Rightmove has no control over the content. This property advertisement does not constitute property particulars. The information is provided and maintained by Thomson Hayton Winkley Estate Agents, Windermere. Please contact the selling agent or developer directly to obtain any information which may be available under the terms of The Energy Performance of Buildings (Certificates and Inspections) (England and Wales) Regulations 2007 or the Home Report if in relation to a residential property in Scotland.
*This is the average speed from the provider with the fastest broadband package available at this postcode. The average speed displayed is based on the download speeds of at least 50% of customers at peak time (8pm to 10pm). Fibre/cable services at the postcode are subject to availability and may differ between properties within a postcode. Speeds can be affected by a range of technical and environmental factors. The speed at the property may be lower than that listed above. You can check the estimated speed and confirm availability to a property prior to purchasing on the broadband provider's website. Providers may increase charges. The information is provided and maintained by Decision Technologies Limited. **This is indicative only and based on a 2-person household with multiple devices and simultaneous usage. Broadband performance is affected by multiple factors including number of occupants and devices, simultaneous usage, router range etc. For more information speak to your broadband provider.
Map data ©OpenStreetMap contributors.




