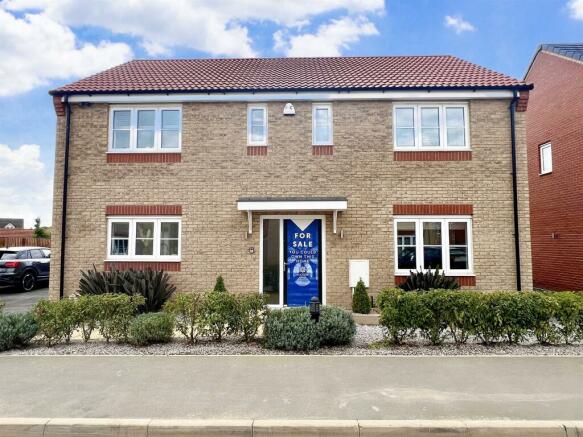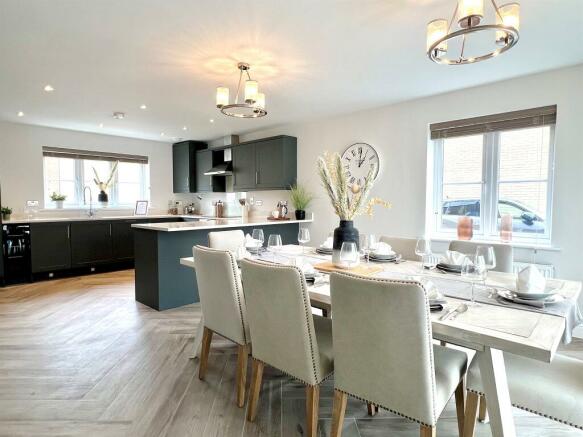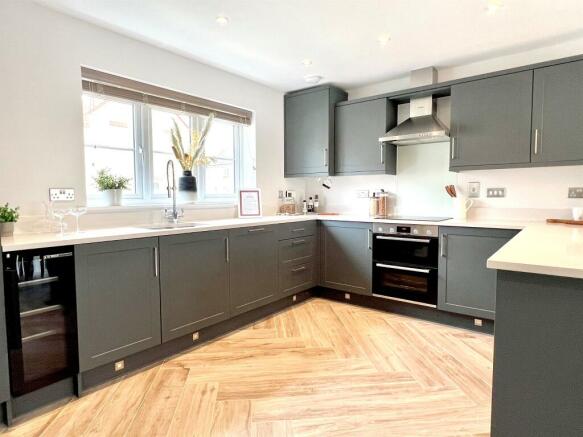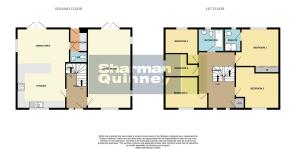Sorrel Avenue, Whittlesey, Peterborough

- PROPERTY TYPE
Detached
- BEDROOMS
5
- BATHROOMS
2
- SIZE
Ask agent
- TENUREDescribes how you own a property. There are different types of tenure - freehold, leasehold, and commonhold.Read more about tenure in our glossary page.
Freehold
Key features
- LAST PLOT REMAINING!
- 5 BEDROOM DETACHED HOUSE
- OPEN PLAN KITCHEN/DINER
- UTILITY & W.C
- EN-SUITE TO MAIN BEDROOM
- LANDSCAPED GARDEN
- GARAGE & OFF ROAD PARKING
- BUILT & READY TO MOVE INTO!
Description
SUMMARY
LAST PLOT REMAINING! The Middlethorpe is a 5 bedroom detached home which is built and ready to move into - call now to arrange your viewing!
DESCRIPTION
Plot 349 - The Middlethorpe
Last Chance to Own the Showstopper at Whittlesey Green!
Step into luxury and make it yours! The stunning Middlethorpe Show Home at Whittlesey Green is the final home waiting for the perfect owners. Fully furnished and exquisitely designed, this dream home is ready for you to move into. Seize this rare opportunity to become part of Whittlesey Green. Don't let this last chance slip away-your dream home is just a visit away!
Welcoming you into this property is a generous entrance hall where you will find on your left a door through to the fabulous living room. To the right of the hallway, there is a stunning open plan kitchen/dining area with doors opening onto the garden, perfect for socialising on a warm summers day. At the back of the home, you'll also benefit from a separate utility room and a WC. Upstairs, the feature landing gives access to the great sized main bedroom which includes fitted wardrobes and en-suite shower room. Three further double bedrooms and a spacious single bedroom served by a contemporary family bathroom.
Plot 349 is the show home and the last plot available on the development, call us now to arrange your viewing!
Living Room: 7.00m x 3.70m - 23'0'' x 12'2''
Kitchen/Diner: 7.00m x 4.39m - 23'0'' x 14'5''
Utility: 1.95m x 1.75m - 6'5'' x 5'9''
Bedroom 1: 3.30m x 3.05 - 10'10'' x 10'0''
En-suite: 2.18m x 1.46m - 7'2'' x 4'9''
Bedroom 2: 3.74m x 3.02m - 12'3'' x 9'11''
Bedroom 3: 3.92m x 2.54m - 12'10'' x 8'4''
Bedroom 4: 2.86m x 2.18m - 9'5'' x 7'2''
Bedroom 5: 2.89m x 2.15m - 9'6'' x 7'1''
Bathroom: 2.43m x 2.18m - 8'0'' x 7'2''
ABOUT THE DEVELOPMENT
Located on the outskirts of the popular market town of Whittlesey, Whittlesey Green is an established development offering a selection of two, three, four and five bedroom homes. All come with a ten-year insurance-backed guarantee.
Market towns hold a particular appeal, and Whittlesey is no exception. The weekly market is popular and the annual summer festival is not to be missed. In addition, the town boasts its own unique festival every January of the 'Straw Bear' - a weekend long celebration including music, dancing, a procession and bonfire. A selection of independent shops, cafes, pubs and restaurants further contribute to the town's enduring charm.
There are three primary schools in Whittlesey and an excellent secondary school with sixth form provision.
Whittlesey benefits from its own rail station which links directly with Ely and Peterborough and provides easy access to Cambridge, London and Stansted Airport. Road users are within easy reach of both the A47 and A1.
If the city beckons, Peterborough is a handful of miles away and was ranked in Britain's top 5 'most thriving communities' in a report published by the Sunday Times in October 2019. New homeowners can enjoy the superb arts, entertainment and shopping facilities of Peterborough and by travelling a little further afield can discover the idyllic Fenland waterways, woodlands and wildlife conservation areas.
Enjoy interest rates as low as 0.78% with OWN NEW RATE REDUCER! T&Cs apply.
1. MONEY LAUNDERING REGULATIONS: Intending purchasers will be asked to produce identification documentation at a later stage and we would ask for your co-operation in order that there will be no delay in agreeing the sale.
2. General: While we endeavour to make our sales particulars fair, accurate and reliable, they are only a general guide to the property and, accordingly, if there is any point which is of particular importance to you, please contact the office and we will be pleased to check the position for you, especially if you are contemplating travelling some distance to view the property.
3. The measurements indicated are supplied for guidance only and as such must be considered incorrect.
4. Services: Please note we have not tested the services or any of the equipment or appliances in this property, accordingly we strongly advise prospective buyers to commission their own survey or service reports before finalising their offer to purchase.
5. THESE PARTICULARS ARE ISSUED IN GOOD FAITH BUT DO NOT CONSTITUTE REPRESENTATIONS OF FACT OR FORM PART OF ANY OFFER OR CONTRACT. THE MATTERS REFERRED TO IN THESE PARTICULARS SHOULD BE INDEPENDENTLY VERIFIED BY PROSPECTIVE BUYERS OR TENANTS. NEITHER SHARMAN QUINNEY NOR ANY OF ITS EMPLOYEES OR AGENTS HAS ANY AUTHORITY TO MAKE OR GIVE ANY REPRESENTATION OR WARRANTY WHATEVER IN RELATION TO THIS PROPERTY.
Brochures
Full Details- COUNCIL TAXA payment made to your local authority in order to pay for local services like schools, libraries, and refuse collection. The amount you pay depends on the value of the property.Read more about council Tax in our glossary page.
- Band: TBC
- PARKINGDetails of how and where vehicles can be parked, and any associated costs.Read more about parking in our glossary page.
- Yes
- GARDENA property has access to an outdoor space, which could be private or shared.
- Yes
- ACCESSIBILITYHow a property has been adapted to meet the needs of vulnerable or disabled individuals.Read more about accessibility in our glossary page.
- Ask agent
Energy performance certificate - ask agent
Sorrel Avenue, Whittlesey, Peterborough
NEAREST STATIONS
Distances are straight line measurements from the centre of the postcode- Whittlesea Station0.7 miles
Notes
Staying secure when looking for property
Ensure you're up to date with our latest advice on how to avoid fraud or scams when looking for property online.
Visit our security centre to find out moreDisclaimer - Property reference WHT204440. The information displayed about this property comprises a property advertisement. Rightmove.co.uk makes no warranty as to the accuracy or completeness of the advertisement or any linked or associated information, and Rightmove has no control over the content. This property advertisement does not constitute property particulars. The information is provided and maintained by Sharman Quinney, Whittlesey. Please contact the selling agent or developer directly to obtain any information which may be available under the terms of The Energy Performance of Buildings (Certificates and Inspections) (England and Wales) Regulations 2007 or the Home Report if in relation to a residential property in Scotland.
*This is the average speed from the provider with the fastest broadband package available at this postcode. The average speed displayed is based on the download speeds of at least 50% of customers at peak time (8pm to 10pm). Fibre/cable services at the postcode are subject to availability and may differ between properties within a postcode. Speeds can be affected by a range of technical and environmental factors. The speed at the property may be lower than that listed above. You can check the estimated speed and confirm availability to a property prior to purchasing on the broadband provider's website. Providers may increase charges. The information is provided and maintained by Decision Technologies Limited. **This is indicative only and based on a 2-person household with multiple devices and simultaneous usage. Broadband performance is affected by multiple factors including number of occupants and devices, simultaneous usage, router range etc. For more information speak to your broadband provider.
Map data ©OpenStreetMap contributors.







