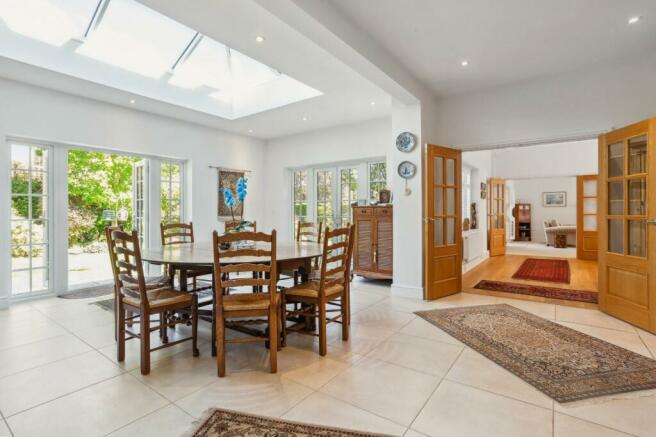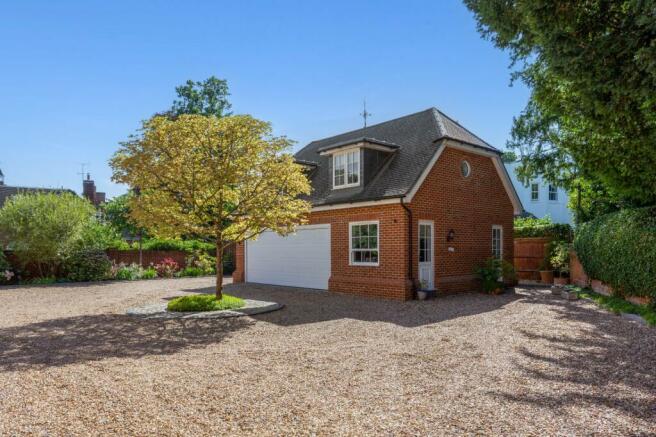Wells Lane, Ascot, Berkshire

- PROPERTY TYPE
Detached
- BEDROOMS
4
- BATHROOMS
4
- SIZE
5,109 sq ft
475 sq m
- TENUREDescribes how you own a property. There are different types of tenure - freehold, leasehold, and commonhold.Read more about tenure in our glossary page.
Freehold
Key features
- 3 Reception rooms
- Kitchen/breakfast room
- Utility room and a cloakroom
- 3 Bedrooms (2 en suite)
- Family bathroom
- Extensive loft storage space with scope to convert (STTP)
- Detached garage with self-contained annexe above
- Car charging point
- Landscaped walled garden
Description
The light and airy reception hall creates a welcoming impression upon entering the house and affords access to the impressive capacious kitchen/dining/room with a feature roof lantern which, combined with the snug and adjoining drawing room, provides superb entertaining, dining and relaxation space; both the family/dining area and the drawing room enjoy direct access to the rear garden via French doors. The ground floor further comprises a study that is ideal for those seeking to work from home, a utility room and a cloakroom.
The first floor is arranged to provide a principal bedroom with a walk-in wardrobe and an en suite shower room, two further double bedrooms, one with an en suite shower room, and a family bathroom.
It is worth noting that there is extensive loft storage space, accessed via an electric loft ladder, that has the potential for conversion to provide additional bedrooms and a bathroom, subject to the necessary planning permission.
The Coach House is approached via a shared driveway with movement sensor lights and is set behind electrically operated gates that open onto a driveway that provides parking for several vehicles. Additional parking is available within the detached double garage, above which is a self-contained annexe/studio/office with a kitchenette and shower room.
The delightful lawned garden is enclosed by historic brick walls, originally forming part of a wide walled garden. The lawn is edged with well-stocked herbaceous borders, with mature shrubs and trees providing year-round visual interest, and a patio area provides excellent space for al-fresco dining and relaxation. There is also a useful garden shed and electric car charging point.
Services: Mains electricity, gas, water & drainage. Underfloor heating to selected rooms.
The property is conveniently situated between the village of Sunninghill and the town of Ascot, with its bustling High Street. An extensive range of shopping and leisure facilities are available in the towns of Windsor, Bracknell, Camberley and Guldford.
Road connections are excellent with access to both the M3 (J3) and the M25 (J13) and for commuters, rail services to London (Waterloo) are available from Ascot as well as Sunningdale station.
There are prestigious golf clubs in the area including Wentworth, Sunningdale, The Berkshire and Swinley Forest, and horse racing may be enjoyed at Ascot Racecourse and at Windsor. The picturesque Virginia Water Lake, Windsor Great Park, and Chobham Common provide opportunities for walking and cycling.
Well-regarded schooling in the vicinity includes St. Mary’s School, Coworth Park, Heathfield, Papplewick, St George’s School, Eton College and Royal Holloway.
Brochures
Web DetailsParticulars- COUNCIL TAXA payment made to your local authority in order to pay for local services like schools, libraries, and refuse collection. The amount you pay depends on the value of the property.Read more about council Tax in our glossary page.
- Band: H
- PARKINGDetails of how and where vehicles can be parked, and any associated costs.Read more about parking in our glossary page.
- Yes
- GARDENA property has access to an outdoor space, which could be private or shared.
- Yes
- ACCESSIBILITYHow a property has been adapted to meet the needs of vulnerable or disabled individuals.Read more about accessibility in our glossary page.
- Ask agent
Wells Lane, Ascot, Berkshire
NEAREST STATIONS
Distances are straight line measurements from the centre of the postcode- Ascot Station0.5 miles
- Sunningdale Station1.9 miles
- Martins Heron Station2.5 miles
Notes
Staying secure when looking for property
Ensure you're up to date with our latest advice on how to avoid fraud or scams when looking for property online.
Visit our security centre to find out moreDisclaimer - Property reference ASC160016. The information displayed about this property comprises a property advertisement. Rightmove.co.uk makes no warranty as to the accuracy or completeness of the advertisement or any linked or associated information, and Rightmove has no control over the content. This property advertisement does not constitute property particulars. The information is provided and maintained by Strutt & Parker, Ascot. Please contact the selling agent or developer directly to obtain any information which may be available under the terms of The Energy Performance of Buildings (Certificates and Inspections) (England and Wales) Regulations 2007 or the Home Report if in relation to a residential property in Scotland.
*This is the average speed from the provider with the fastest broadband package available at this postcode. The average speed displayed is based on the download speeds of at least 50% of customers at peak time (8pm to 10pm). Fibre/cable services at the postcode are subject to availability and may differ between properties within a postcode. Speeds can be affected by a range of technical and environmental factors. The speed at the property may be lower than that listed above. You can check the estimated speed and confirm availability to a property prior to purchasing on the broadband provider's website. Providers may increase charges. The information is provided and maintained by Decision Technologies Limited. **This is indicative only and based on a 2-person household with multiple devices and simultaneous usage. Broadband performance is affected by multiple factors including number of occupants and devices, simultaneous usage, router range etc. For more information speak to your broadband provider.
Map data ©OpenStreetMap contributors.







