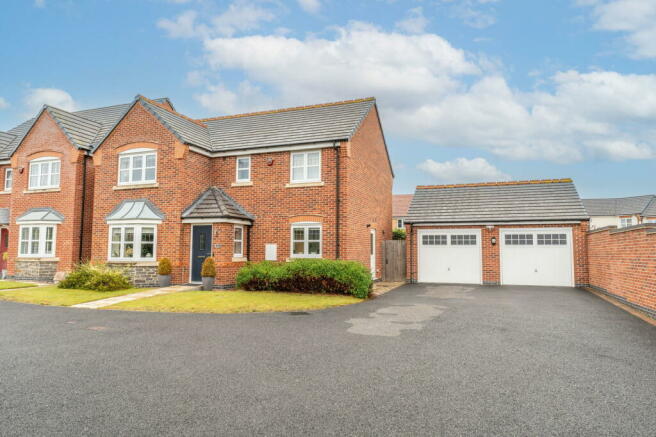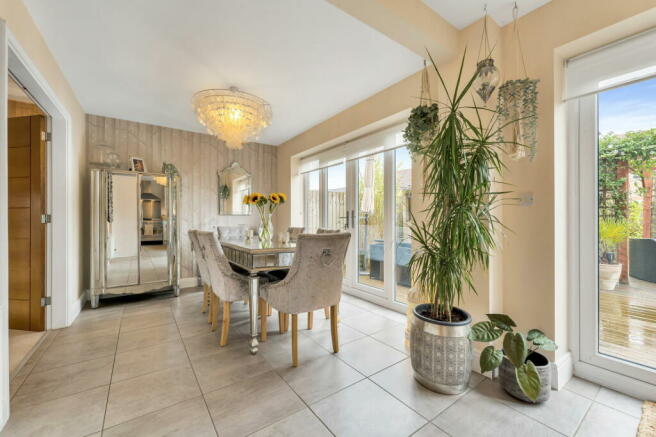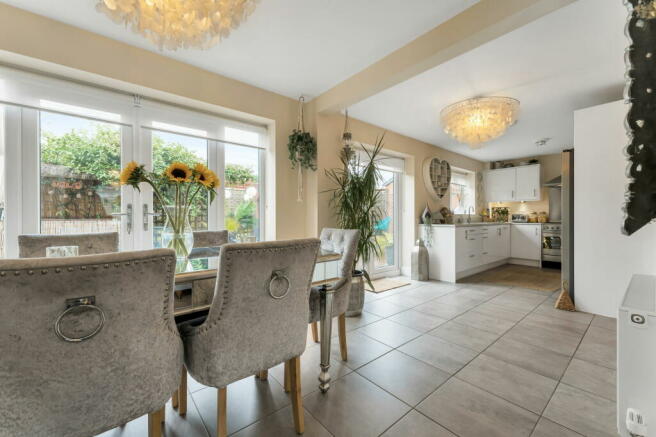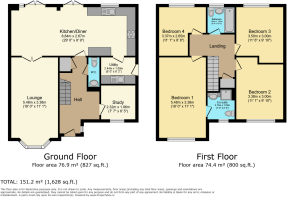Porter Close, Mountsorrel

- PROPERTY TYPE
Detached
- BEDROOMS
4
- BATHROOMS
2
- SIZE
Ask agent
- TENUREDescribes how you own a property. There are different types of tenure - freehold, leasehold, and commonhold.Read more about tenure in our glossary page.
Ask agent
Key features
- Executive detached family home on generous plot at the end of a private driveway
- Stunning open plan dining/kitchen with separate utility with two sets of double doors onto a private decked outdoor area
- Four Bedrooms, including large principal bedroom with ensuite shower room.
- Living room with bay window and separate study/office space.
- Unusually large plot with landscaped rear garden, large deck with pergolas that create a private area for entertaining.
- Detached double garage and ample off-road parking for several vehicles
Description
Property Description:
An exceptional family home built in 2018 by Jelsons, set in the desirable Fieldfare development in Mountsorrel. This beautifully appointed property sits in arguably the best plot on the development, looking out onto greenery at the end of cul de sac. The home showcases modern living at its finest, with spacious interiors and stylish finishes. To truly appreciate all this home has to offer, an internal viewing is highly recommended.
Location:
Mountsorrel is a well-serviced village in the Charnwood Forest, offering a vibrant community atmosphere centered around a traditional village green. Residents enjoy a wide range of local amenities, including popular pubs, restaurants, shops, gyms, and Rothley Park Golf Club. The village is conveniently located for quick access to Loughborough, Leicester, and the M1 motorway, and is home to Leicestershire's only Michelin-starred restaurant. Outdoor enthusiasts will love the proximity to Swithland Reservoir and Bradgate Park, while families will appreciate the close access to esteemed educational institutions such as Loughborough Endowed Schools and Ratcliffe College.
Entrance Hallway:
The property welcomes you with a spacious entrance hallway, featuring elegant tiled flooring and a bright, airy feel. From here, you have access to all the main ground floor rooms, creating an inviting first impression.
Lounge:
A large living space with a bay window to front overlooking the drive and double oak doors leading into the impressive kitchen/diner at the rear of the house.
Kitchen/Dining Room:
The heart of the home is the expansive open-plan kitchen and dining area, which stretches across the entire width of the property. This space has been cleverly designed to maximise light and space, with two sets of doors leading out to the decked garden area. The kitchen features sleek white gloss cabinetry, a Quartz worktop, and a stylish splashback. It is fully equipped with an integrated dishwasher, a SMEG range-style stainless steel cooker with a five-burner gas hob, and a contemporary cooker hood. A bespoke built-in unit provides space for an American-style fridge freezer, which may be included upon negotiation. This is a perfect area for both everyday family meals and entertaining guests.
Utility Room:
Adjacent to the kitchen, the utility room offers additional storage with cabinets that complement the kitchen’s design. There is also space and plumbing for a washing machine and dryer, as well as a service door to the rear garden, providing a practical and convenient layout for day-to-day living.
Study Room:
Located at the front of the property, the study room offers a quiet, private space ideal for a home office, hobby room, or playroom. With plenty of natural light, this versatile room can be adapted to suit your needs.
Downstairs W.C.:
Completing the ground floor is a well-appointed downstairs w.c., perfectly situated for guest use.
First Floor Landing:
The staircase leads up to a spacious first-floor landing that provides access to all bedrooms and the family bathroom.
Primary Bedroom:
The primary bedroom is generously proportioned, offering a tranquil retreat with ample space for furniture. It includes a modern ensuite shower room, complete with contemporary fittings and finishes.
Bedrooms Two, Three, and Four:
Three additional double bedrooms provide plenty of room for family members or guests, each offering comfortable living space and abundant natural light.
Family Bathroom:
The family bathroom is designed with a modern touch, featuring a sleek suite that includes a bathtub, washbasin, and w.c., perfect for relaxing after a long day.
Outside:
This property is tucked away at the end of a private driveway, offering ample off-road parking and a detached double garage. The rear garden has been thoughtfully landscaped to create an outdoor oasis, featuring a large decked area with pergolas, perfect for entertaining or enjoying a quiet moment in the sun. Behind the garage, a secluded pergola area offers an ideal spot for a hot tub or private retreat, while the remaining garden space is laid to lawn, providing plenty of room for children to play or for gardening enthusiasts.
With its modern amenities, versatile living spaces, and excellent location, "The Saunton" is an ideal choice for families seeking both comfort and convenience.
- COUNCIL TAXA payment made to your local authority in order to pay for local services like schools, libraries, and refuse collection. The amount you pay depends on the value of the property.Read more about council Tax in our glossary page.
- Band: E
- PARKINGDetails of how and where vehicles can be parked, and any associated costs.Read more about parking in our glossary page.
- Garage,Allocated
- GARDENA property has access to an outdoor space, which could be private or shared.
- Private garden
- ACCESSIBILITYHow a property has been adapted to meet the needs of vulnerable or disabled individuals.Read more about accessibility in our glossary page.
- Ask agent
Energy performance certificate - ask agent
Porter Close, Mountsorrel
NEAREST STATIONS
Distances are straight line measurements from the centre of the postcode- Barrow upon Soar Station1.8 miles
- Sileby Station1.8 miles
- Syston Station3.5 miles
Notes
Staying secure when looking for property
Ensure you're up to date with our latest advice on how to avoid fraud or scams when looking for property online.
Visit our security centre to find out moreDisclaimer - Property reference S1072114. The information displayed about this property comprises a property advertisement. Rightmove.co.uk makes no warranty as to the accuracy or completeness of the advertisement or any linked or associated information, and Rightmove has no control over the content. This property advertisement does not constitute property particulars. The information is provided and maintained by Riva Lily, Powered by eXp, Rothley. Please contact the selling agent or developer directly to obtain any information which may be available under the terms of The Energy Performance of Buildings (Certificates and Inspections) (England and Wales) Regulations 2007 or the Home Report if in relation to a residential property in Scotland.
*This is the average speed from the provider with the fastest broadband package available at this postcode. The average speed displayed is based on the download speeds of at least 50% of customers at peak time (8pm to 10pm). Fibre/cable services at the postcode are subject to availability and may differ between properties within a postcode. Speeds can be affected by a range of technical and environmental factors. The speed at the property may be lower than that listed above. You can check the estimated speed and confirm availability to a property prior to purchasing on the broadband provider's website. Providers may increase charges. The information is provided and maintained by Decision Technologies Limited. **This is indicative only and based on a 2-person household with multiple devices and simultaneous usage. Broadband performance is affected by multiple factors including number of occupants and devices, simultaneous usage, router range etc. For more information speak to your broadband provider.
Map data ©OpenStreetMap contributors.




