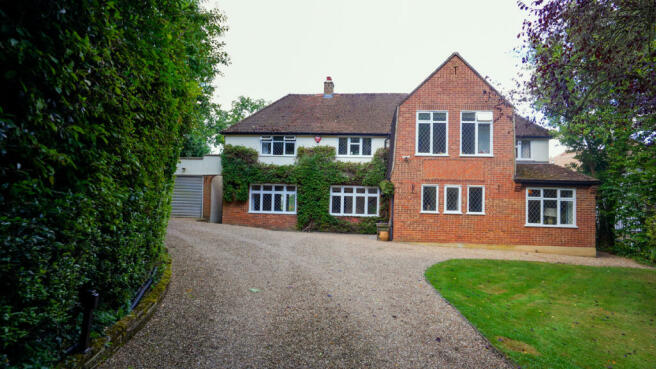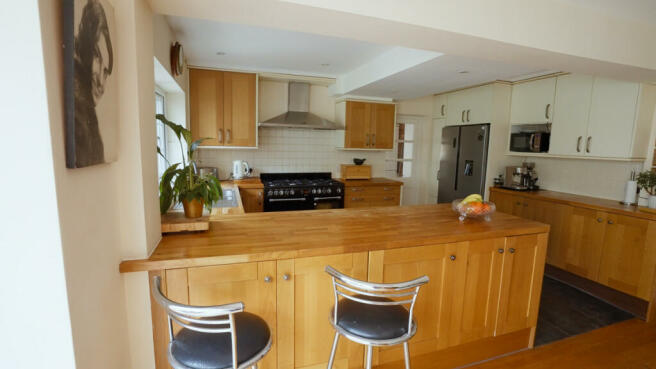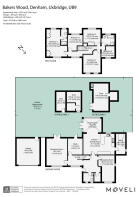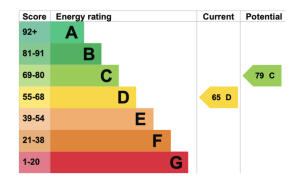
Bakers Wood, Denham, UB9

- PROPERTY TYPE
Detached
- BEDROOMS
5
- BATHROOMS
3
- SIZE
3,235 sq ft
301 sq m
- TENUREDescribes how you own a property. There are different types of tenure - freehold, leasehold, and commonhold.Read more about tenure in our glossary page.
Freehold
Key features
- Private Gated Estate
- Detached Country Home
- Access to Country Walks
- Large Plot of 1.4 Acres
- Easy Commuting from Denham & Gerrards Cross
- Catchment & Access to Local, Private & Grammar Schools
- Outbuildings/Home Studio
- 5 Beds, 3 Baths, 3 Receptions
- 3.235 Sq Ft
- Huge Potential to Extend/Develop Plot
Description
As you walk into the house you’re greeted by a generous and welcoming hallway which practically links all the ground floor accommodations of cloakroom, hall storage, study/library, main drawing room, snug/family room, open plan kitchen/diner, conservatory and utility.
One of the key features of Belvedere is its charm and character and the current family have made many happy memories here including hosting a family wedding for 200 guests! The main drawing room is a key feature being light and bright with original solid wooden floors, a fireplace and French doors onto the beautiful gardens and has hosted many family celebrations and cosy nights in front of the fire. A traditional study/library is next door with ample room for quiet study/reading or could work well as a music room and also has access onto the terrace and gardens. The snug/family room is the perfect retreat for teenagers or family members who require their own separate reception space and has original wooden flooring and a private front view aspect. The main hub of the house is the practical open-plan kitchen/dining room and conservatory. This bright and light space has hosted many dinner parties, celebrations and casual family day-to-day living with a practical farmhouse-style solid oak shaker style kitchen, range cooker and large utility/pantry making entertaining and daily life easy. Having been architecturally opened up by the current owners with the addition of a conservatory this spacious area allows flexibility, light and a feeling of space with French doors leading onto the beautiful gardens.
The bright hallway and stairs lead to the first floor and the spacious bedroom and bathroom accommodation. The main bedroom has dual aspect windows and original solid wooden flooring, a range of fitted cupboards and a modern ensuite shower room. Bedroom 2 is also a large double and overlooks the private driveway and could easily accommodate a further ensuite. Whilst Bedrooms 3 and 4 are both doubles and offer pretty views of the rear gardens. Bed 5 is a practical double guest room.
There is access to the large loft from the upstairs landing hallway which could be easily converted into a large main suite with an ensuite & dressing room, 2 further rooms or an entertainment/games room/cinema subject to usual planning conditions.
A huge key feature of Belvedere are the beautiful gardens. Despite being a 3-minute drive from Junction 1 of the M40 and less than a 5-minute drive to Denham station with Chiltern Railways access into London Marylebone in approx 20 minutes, you could be in the middle of the open countryside! A traditional cottage garden style is cleverly designed into various areas for practical family living. Outside the conservatory, a stone-laid patio is the perfect place for outside dining with a BBQ area close by with views over the manicured lawn area and the pretty rose garden accessed by a charming wooden bridge. The garden is well maintained with a mix of shrubs, perennials and herbaceous borders. A children’s level lawned play area is the perfect place to put the trampoline, slides and play equipment yet within a watchful eye’s limit! Without a doubt, there is ample room to fit a pool/hot tub and pool house for summer living.
Prettily hidden at the end of the main gardens are two character and practical outbuildings - A home office/studio and the original pig stye built by the previous owner and builder of Belvedere who used to keep pigs, chickens and horses. Both are now real assets with huge potential for refurbishment or replanning to build a larger annexe. Adjacent to these 2 outbuildings there is a wooden gate with access to a private field with views Over-The-Misbourne Valley. The current owners have had lots of family fun here, camping out, summer picnics, and nature trails and there is access to a public footpath for country walks along the Misbourne Valley and to Higher Denham and Denham Golf Station.
Tenure: Freehold
Council Tax band: G
Rating Authority: Buckinghamshire Council
- COUNCIL TAXA payment made to your local authority in order to pay for local services like schools, libraries, and refuse collection. The amount you pay depends on the value of the property.Read more about council Tax in our glossary page.
- Band: G
- PARKINGDetails of how and where vehicles can be parked, and any associated costs.Read more about parking in our glossary page.
- Yes
- GARDENA property has access to an outdoor space, which could be private or shared.
- Yes
- ACCESSIBILITYHow a property has been adapted to meet the needs of vulnerable or disabled individuals.Read more about accessibility in our glossary page.
- Ask agent
Bakers Wood, Denham, UB9
NEAREST STATIONS
Distances are straight line measurements from the centre of the postcode- Denham Golf Club Station0.5 miles
- Denham Station1.0 miles
- Gerrards Cross Station1.9 miles
Having previously built a highly respected London-based high street estate agency from scratch, we know the value of having a great agent fighting your corner. We also saw first hand the problems with high street based estate agency - an emphasis on marketing over making investments to improve service, 'bad' estate agents hiding within ostensibly 'good' brands, and extortionate fees to name but a few - and how these can impact both homeowners and estate agents themselves.
Notes
Staying secure when looking for property
Ensure you're up to date with our latest advice on how to avoid fraud or scams when looking for property online.
Visit our security centre to find out moreDisclaimer - Property reference RX410916. The information displayed about this property comprises a property advertisement. Rightmove.co.uk makes no warranty as to the accuracy or completeness of the advertisement or any linked or associated information, and Rightmove has no control over the content. This property advertisement does not constitute property particulars. The information is provided and maintained by Moveli, London & Country. Please contact the selling agent or developer directly to obtain any information which may be available under the terms of The Energy Performance of Buildings (Certificates and Inspections) (England and Wales) Regulations 2007 or the Home Report if in relation to a residential property in Scotland.
*This is the average speed from the provider with the fastest broadband package available at this postcode. The average speed displayed is based on the download speeds of at least 50% of customers at peak time (8pm to 10pm). Fibre/cable services at the postcode are subject to availability and may differ between properties within a postcode. Speeds can be affected by a range of technical and environmental factors. The speed at the property may be lower than that listed above. You can check the estimated speed and confirm availability to a property prior to purchasing on the broadband provider's website. Providers may increase charges. The information is provided and maintained by Decision Technologies Limited. **This is indicative only and based on a 2-person household with multiple devices and simultaneous usage. Broadband performance is affected by multiple factors including number of occupants and devices, simultaneous usage, router range etc. For more information speak to your broadband provider.
Map data ©OpenStreetMap contributors.






