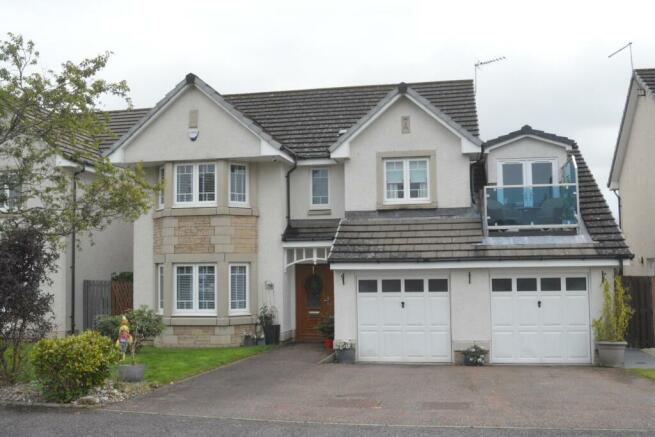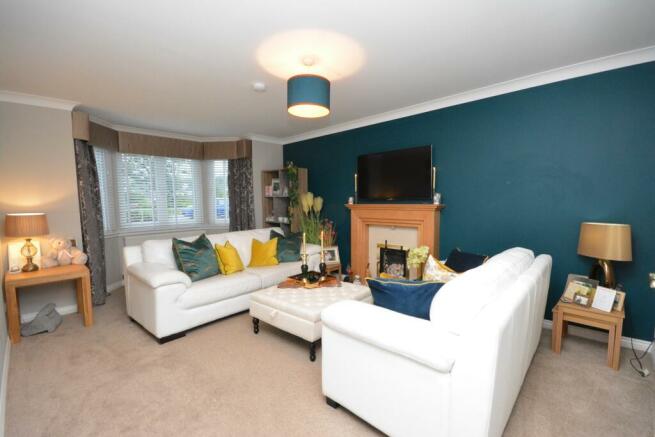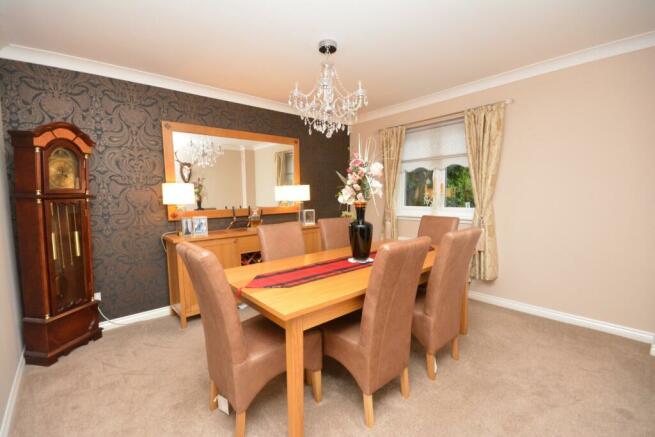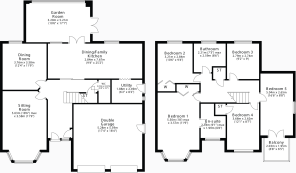
Venachar Road, Falkirk, Falkirk, FK1 5UP

- PROPERTY TYPE
Detached
- BEDROOMS
5
- BATHROOMS
3
- SIZE
1,819 sq ft
169 sq m
- TENUREDescribes how you own a property. There are different types of tenure - freehold, leasehold, and commonhold.Read more about tenure in our glossary page.
Freehold
Key features
- Sitting room
- Dining room
- Garden room
- Dining/family kitchen
- Utility room and downstairs WC
- Five bedrooms
- Family bathroom and en-suite shower room
- Floored attic
- Gas central heating, double glazing and alarm system
- Gardens and double garage
Description
Access to the property is through a generously sized reception hallway with a focal point carved timber staircase, cloaks/storage cupboard and upgraded downstairs WC off. The elegant sitting room has focal point fireplace with living flame gas fire and bay windows taking full advantage of the super wetland views. The formal dining room, with feature chandelier, is a flexible apartment which could easily be utilised as a family room or downstairs bedroom if required. The garden room is spacious and has a relaxed feel for family entertaining or simply relaxing in, again, with views across the charming and well stocked gardens. This room also leads to separate French doors accessing the kitchen and lower garden patio. The family friendly dining/kitchen extends to in excess of twenty-five feet and has been refitted complete with exquisite granite marble worktops, matt finish handleless kitchen units and upper end integrated appliances including; 90cm induction hob, extractor hood, 2 x ovens, integrated full size fridge and full size freezer, dishwasher and wine cooler. The well-proportioned and refitted utility room is situated off the kitchen with ample space for washing machine, tumble drier and kitchen units. This room offers further access to the gardens.
On the upper floor there are five versatile bedrooms and an upgraded fully ceramic tiled family bathroom with separate shower, mains shower, radiator and fitted storage. The master bedroom has a bright upgraded en-suite shower room, fitted robes and bay windows, again, enjoying the open wetland and countryside views. Bedroom five is a particularly flexible apartment with velux roof lights, gable window and access via French doors to a stylish stainless steel, with coloured privacy glass, enclosed, west facing sun balcony. Bedroom five would suit a variety of uses and is currently utilised as a home office. Practical features include gas central heating with replacement boiler still under guarantee, double glazed windows, alarm system, feature flooring and floored loft with Ramsay ladder. Viewing alone will confirm the overall size, appeal and appreciation of what this outstanding family home has to offer.
Sitting Room 18’6” x 11’9” 5.64m x 3.58m
Dining Room 12’4” x 11’9” 3.76m x 3.58m
Garden Room 17’1” x 10’6” 5.21m x 3.20m
Dining/Family Kitchen 25’2” x 9’4” 7.67m x 2.84m
Utility Room 8’2” x 6’2” 2.49m x 1.88m
Downstairs WC 6’8” x 3’2” 2.03m x 0.97m
Double Garage 18’4” x 17’4” 5.59m x 5.28m
Bedroom One 18’0” x 11’9” 5.49m x 3.58m
En-Suite Shower Room 9’1” x 6’6” 2.77m x 1.98m (at widest)
Bedroom Two 10’6” x 9’4” 3.20m x 2.84m
Bedroom Three 9’2” x 9’0” 2.79m x 2.74m
Bedroom Four 12’1” x 8’6” 3.68m x 2.59m
Bedroom Five 16’7” x 8’8” 5.05m x 2.64m
Family Bathroom 8’6” x 7’3” 2.59m x 2.21m
Venachar Road lies within the south side of Falkirk’s most sought-after Lionthorn Woods development. The major town of Falkirk offers an extensive range of shopping, schooling, civic and recreational facilities. Nearby Falkirk High Station provides main line rail links to the cities of Edinburgh and Glasgow. The surrounding arterial road and motorway network offers superb access to many central Scottish centres of business including Glasgow, Stirling, Grangemouth and Edinburgh.
EPC Band C.
Brochures
Brochure 1- COUNCIL TAXA payment made to your local authority in order to pay for local services like schools, libraries, and refuse collection. The amount you pay depends on the value of the property.Read more about council Tax in our glossary page.
- Band: G
- PARKINGDetails of how and where vehicles can be parked, and any associated costs.Read more about parking in our glossary page.
- Yes
- GARDENA property has access to an outdoor space, which could be private or shared.
- Yes
- ACCESSIBILITYHow a property has been adapted to meet the needs of vulnerable or disabled individuals.Read more about accessibility in our glossary page.
- Ask agent
Energy performance certificate - ask agent
Venachar Road, Falkirk, Falkirk, FK1 5UP
NEAREST STATIONS
Distances are straight line measurements from the centre of the postcode- Falkirk High Station0.5 miles
- Falkirk Grahamston Station1.3 miles
- Camelon Station1.8 miles
About the agent
Welcome to Clyde Property
We are proud to be Scotland's leading independent estate agency, with over 30 years experience in property sales and letting, and we understand that when you are buying, selling, renting or letting, the journey you are embarking on is much more than just a financial transaction. Maybe you are buying the family home of your dreams, dipping your toe into the landlord pool or selling a home you've lived in and loved.
With multiple Sunday Times
Industry affiliations



Notes
Staying secure when looking for property
Ensure you're up to date with our latest advice on how to avoid fraud or scams when looking for property online.
Visit our security centre to find out moreDisclaimer - Property reference WK5089. The information displayed about this property comprises a property advertisement. Rightmove.co.uk makes no warranty as to the accuracy or completeness of the advertisement or any linked or associated information, and Rightmove has no control over the content. This property advertisement does not constitute property particulars. The information is provided and maintained by Clyde Property, Falkirk. Please contact the selling agent or developer directly to obtain any information which may be available under the terms of The Energy Performance of Buildings (Certificates and Inspections) (England and Wales) Regulations 2007 or the Home Report if in relation to a residential property in Scotland.
*This is the average speed from the provider with the fastest broadband package available at this postcode. The average speed displayed is based on the download speeds of at least 50% of customers at peak time (8pm to 10pm). Fibre/cable services at the postcode are subject to availability and may differ between properties within a postcode. Speeds can be affected by a range of technical and environmental factors. The speed at the property may be lower than that listed above. You can check the estimated speed and confirm availability to a property prior to purchasing on the broadband provider's website. Providers may increase charges. The information is provided and maintained by Decision Technologies Limited. **This is indicative only and based on a 2-person household with multiple devices and simultaneous usage. Broadband performance is affected by multiple factors including number of occupants and devices, simultaneous usage, router range etc. For more information speak to your broadband provider.
Map data ©OpenStreetMap contributors.





