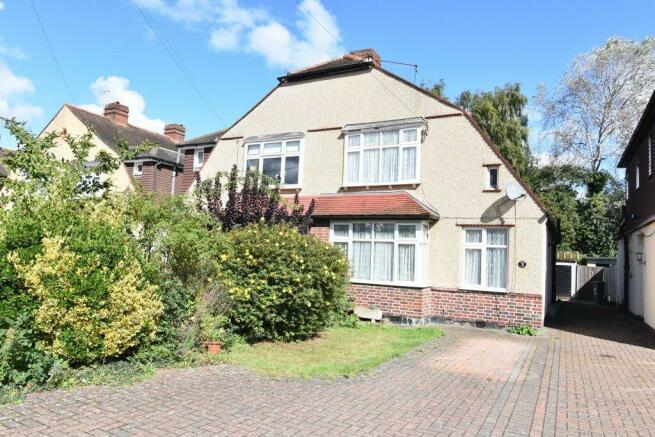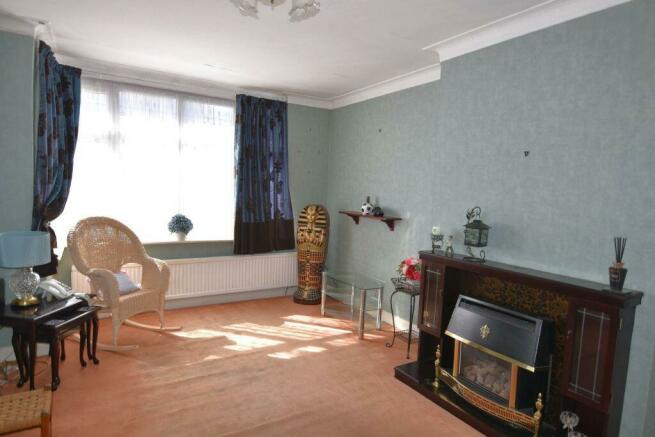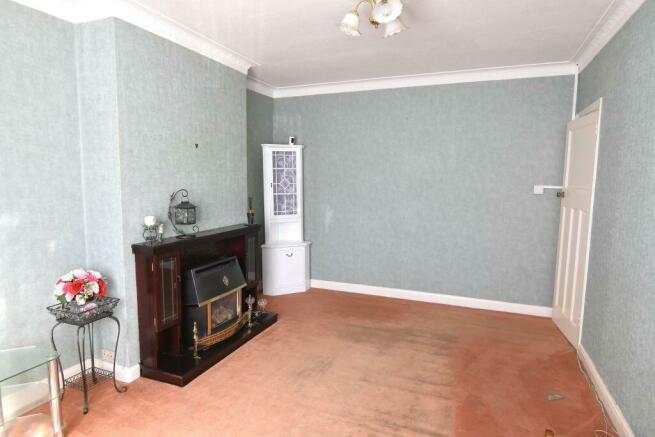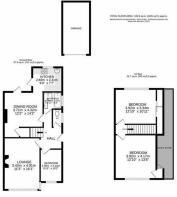Wandleside, Wallington, Surrey, SM6

- PROPERTY TYPE
Semi-Detached
- BEDROOMS
3
- BATHROOMS
1
- SIZE
1,126 sq ft
105 sq m
- TENUREDescribes how you own a property. There are different types of tenure - freehold, leasehold, and commonhold.Read more about tenure in our glossary page.
Freehold
Key features
- A Three Bedroom Chalet Style Semi-Detached House
- Entrance Hall
- Two Reception Rooms
- Fitted Kitchen
- Bathroom & Seperate WC
- Three Bedrooms
- Front & Rear Gardens
- Off Street Parking & Garage
- Gas Heating & Double Glazing
- No Chain
Description
NO CHAIN - Kenyons are pleased to offer for sale this good size three bedroom semi-detached chalet style house which is situated in a popular cul-de-sac in Wallington. The property offers flexible accommodation with the potential to extend subject to planning permission. There are two reception rooms, kitchen, bedroom, bathroom and separate wc on the ground floor and two good size double bedrooms on the first floor. Benefits include rear garden with a patio and lawns area, double glazed windows throughout, gas central heating, off street parking for several cars and a garage. The house is located in a popular cul-de-sac within walking distance of local shops and within easy reach of both Wallington and Hackbridge town centres which both offer a wide and varied range of shopping, leisure and transport facilities including a mainline train stations at Wallington & Hackbridge both within 1 mile from the property. The area is also well served with schools for all ages. Viewing recommended. Offered for sale with NO CHAIN.
* ENTRANCE HALL * LIVING ROOM * DINING ROOM * KITCHEN *
* GROUND FLLOR BEDROOM * GROUND FLOOR BATHROOM * SERERATE WC *
* TWO DOUBLE BEDROOMS ON THE FIRST FLOOR * EVES STORAGE AREAS *
* GAS CENTRAL HEATING * DOUBLE GLAZING * GARDEN *
* GARAGE * AMPLE OFF STREET PARKING *
* SOUGHT AFTER LOCATION * NO CHAIN *
ACCOMMODATION:
GROUND FLOOR:
ENTRANCE HALL: Radiator, plate rail.
LIVING ROOM: 16'1 x 11'3. Double glazed windows having front aspect, radiator, fireplace.
DINING ROOM: 14'2 x 12'2. Double glazed windows and door leading to patio and rear garden, radiator, understairs storage cupboard.
KITCHEN: 9'3 x 7'7. Fitted with a range of matching base and eye level units, work surfaces, matching splashbacks, stainless steel sink unit, ample appliance space, cupboard housing gas fired boiler, double glazed windows having rear aspect, double glazed door leading to patio and garden.
GROUND FLOOR BEDROOM: 10'2 x 6'10. Double glazed window having front aspect, radiator.
BATHROOM: 5'11 x 5'4. Comprising of panel enclosed bath, wash hand basin, separate shower cubical, tiled walls, heated towel rail, obscure double glazed window.
SEPARATE WC: Low flush w.c, tiled walls, obscure double glazed window.
FROM ENTRANCE HALL STAIRS TO FIRST FLOOR LANDING: Access to loft space.
BEDROOM ONE: 13'8 x 12'10. Double glazed window having front aspect, radiator, access to eves storage, radiator.
BEDROOM TWO: 12'10 x 10'11. Double glazed window having rear aspect, radiator, built-in wardrobe.
OUTSIDE:
REAR GARDEN: Area of paved patio, area of lawn, flowerbeds, shrubs, gated side access.
FRONT GARDEN: Mainly brick paved providing off street parking, area of lawn, shrubs.
DETACHED SINGLE GARAGE: 15'9 plus storage area 3'11 x 8'6. Accessed via shared driveway, power and light, side personal door to rear garden.
TENURE: FREEHOLD - We understand from the vendor that the property freehold.
NOTICE TO PURCHASERS: Kenyons Estate Agents and their staff have not carried out any tests to any items mentioned within these details, which include services such as heating, electrical system, appliance or any fixture and fittings. We would advise purchasers to satisfy themselves as to their condition. Furthermore, please note that a Laser Tape measuring device has been used to establish the room dimensions which should not be relied upon when ordering carpets.
MAKING AN OFFER:
ALL OFFERS MUST BE SUBMITTED IN WRITING
Please submit your offer via email
If you have any queries, please contact us
With your offer we will need the following details/information from you.
1) Contact Details - Your Name, Address, Phone Number and Email Address
2) Proof of ID Either copy of - Passport or Photo Driving Licence
3) The amount you are offering for the property
4) Details of your position (are you a first time buyer, do you have a property to sell - if you have your own property under offer we will need the details of the estate agent you are selling through)
5) Details of how you will be financing the purchase. (Are you a cash buyer or if you need a mortgage). Who you will be getting a mortgage from the amount you will need to borrowing and how much deposit you will be putting into the property.
6) Proof of funding to include a copy of a mortgage agreement & proof of deposit amount. If you are a cash buyer we will need to see copies of statements or a letter from your solicitors confirming you have cash funds available.
Once we have the above information, we can then submit your offer to the vendor for consideration.
Kenyons - Established 1984 Celebrating 40 Years of successfully selling and letting properties
- COUNCIL TAXA payment made to your local authority in order to pay for local services like schools, libraries, and refuse collection. The amount you pay depends on the value of the property.Read more about council Tax in our glossary page.
- Ask agent
- PARKINGDetails of how and where vehicles can be parked, and any associated costs.Read more about parking in our glossary page.
- Garage,Off street
- GARDENA property has access to an outdoor space, which could be private or shared.
- Rear garden,Front garden
- ACCESSIBILITYHow a property has been adapted to meet the needs of vulnerable or disabled individuals.Read more about accessibility in our glossary page.
- Ask agent
Wandleside, Wallington, Surrey, SM6
NEAREST STATIONS
Distances are straight line measurements from the centre of the postcode- Hackbridge Station0.4 miles
- Carshalton Station0.6 miles
- Wallington Station0.8 miles
Notes
Staying secure when looking for property
Ensure you're up to date with our latest advice on how to avoid fraud or scams when looking for property online.
Visit our security centre to find out moreDisclaimer - Property reference KEN5309. The information displayed about this property comprises a property advertisement. Rightmove.co.uk makes no warranty as to the accuracy or completeness of the advertisement or any linked or associated information, and Rightmove has no control over the content. This property advertisement does not constitute property particulars. The information is provided and maintained by Kenyons Estate Agents, Carshalton. Please contact the selling agent or developer directly to obtain any information which may be available under the terms of The Energy Performance of Buildings (Certificates and Inspections) (England and Wales) Regulations 2007 or the Home Report if in relation to a residential property in Scotland.
*This is the average speed from the provider with the fastest broadband package available at this postcode. The average speed displayed is based on the download speeds of at least 50% of customers at peak time (8pm to 10pm). Fibre/cable services at the postcode are subject to availability and may differ between properties within a postcode. Speeds can be affected by a range of technical and environmental factors. The speed at the property may be lower than that listed above. You can check the estimated speed and confirm availability to a property prior to purchasing on the broadband provider's website. Providers may increase charges. The information is provided and maintained by Decision Technologies Limited. **This is indicative only and based on a 2-person household with multiple devices and simultaneous usage. Broadband performance is affected by multiple factors including number of occupants and devices, simultaneous usage, router range etc. For more information speak to your broadband provider.
Map data ©OpenStreetMap contributors.







