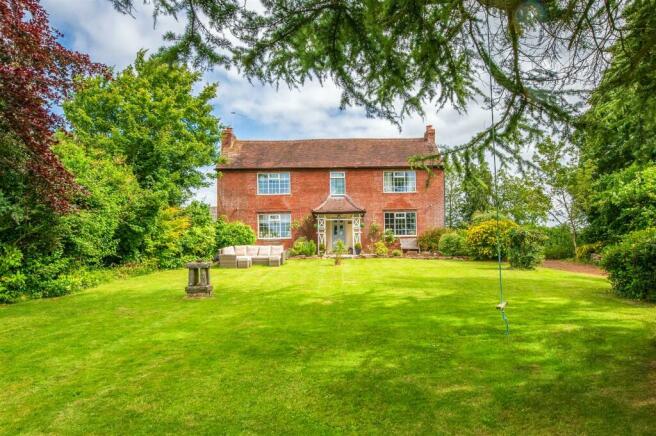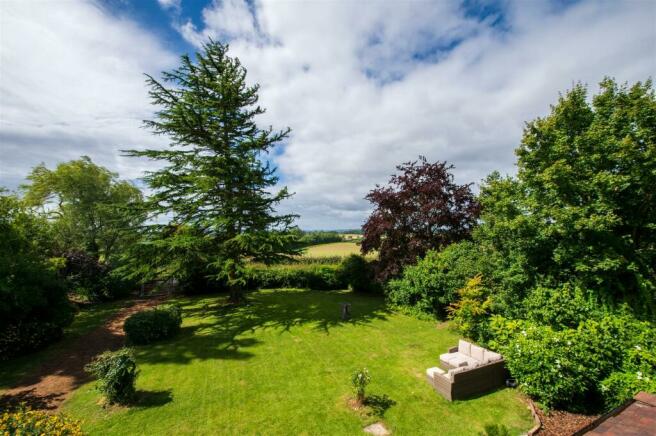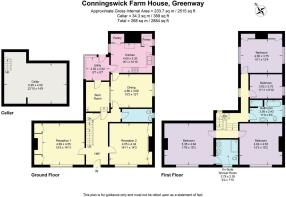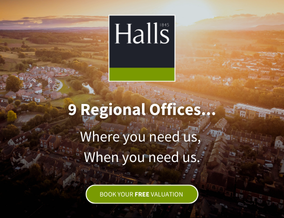
Conningswick Farm House, Greenway, Rock

- PROPERTY TYPE
Detached
- BEDROOMS
4
- BATHROOMS
2
- SIZE
2,336 sq ft
217 sq m
- TENUREDescribes how you own a property. There are different types of tenure - freehold, leasehold, and commonhold.Read more about tenure in our glossary page.
Freehold
Key features
- A Beautiful Detached Georgian Farmhouse
- 4 Double Bedrooms & 2 Bathrooms
- Living Room with Inglenook Fire Place
- Dining Room & Breakfast/Family Room
- Fitted Kitchen with Utility & Boot Room
- Mature Gardens & Adjoining Paddock
- Useful Outbuildings & Car Port
- Fabulous Rural Position with Views
- OPTION TO PURCHASE ADJOINING BARNS WITH PP £550,000
Description
Directions - Proceed from Kidderminster in an Easterly direction and take the Bewdley Bypass and upon reaching the roundabout with Wharton Park Golf Club on the left take the 1st exit continuing on the A456 through Callow Hill and continue towards Clows Top. Before Clows Top, turn left onto Rectory Lane and then turn left onto Porchbrook Road, continuing onto The Greenway where Conningswick Farm will be found on the left hand side.
Location - This wonderful Farm House is fabulously positioned in this popular rural setting bordering beautiful rolling countryside on the edge of Rock village, a delightful rural community in the midst of fine Worcestershire countryside and an ideal spot for those seeking a peaceful rural lifestyle which is not too remote. For lovers of the outdoors there is much to enjoy right on the doorstep, including the Wyre Forest nature reserve; a diverse woodland oasis which covers around 6,000 acres, with various access points including from nearby Callow Hill. There are many trails for walking, cycling and horse riding throughout the reserve leading down to the River Severn and Bewdley. The historic riverside town of Bewdley is approximately 6 miles away and has much to offer including a diverse range of interesting shops and boutiques, friendly pubs and waterfront restaurants, and is home to the celebrated Severn Valley steam railway which provides scenic trips along the valley to Arley and Bridgnorth.
Full Details - A wonderful Georgian farm house in parts dating back to the 17th Century, refurbished throughout to create this fabulous country home combining character with modern day living. Situated in a beautiful rural location, set in almost 2 ACRES of mature garden and including a useful DETACHED BARN to the rear to include a stable, tack room, kennel and first floor store, and double car port, all with an ADJOINING PADDOCK. Over the last 5 years, the current owners have renovated the entire property including new wiring throughout and a full new central heating system and boiler. Before their move, they were planning on finishing the property with a large kitchen-diner project but with the situation moving on, it was decided to let a new owner stamp their own authority on it.
The property is approached via gated driveway leading to the main entrance to an attractive ENTRANCE PORCH and wonderful reception hall beyond.
The reception hall accesses all ground floor accommodation with a fantastic turning staircase to the first floor.
The LIVING ROOM has a wonderful exposed brick Inglenook fireplace with a recently installed log burner with timber surround with quarry tiled hearth dominating this comfortable room. The living room itself is wonderfully spacious with tall ceiling, exposed timbers and attractive outlook over mature formal gardens to the front.
The SECOND RECEPTION ROOM is equally impressive in size with fabulous limestone fireplace, fitted storage cupboards and equally attractive outlook to the front across the fore gardens.
The ground floor is completed with a generous BOOT ROOM with full length windows and UTILITY with a fitted KITCHEN with dual aspect windows to both front and rear with 2 particularly useful walk in pantries. Alongside the kitchen is the FAMILY/BREAKFAST ROOM with a useful ground floor CLOAKROOM beyond.
The first floor accommodation has a split level landing with four steps leading to the landing area with TWO impressive DOUBLE BEDROOMS both situated to the front of the property with wonderful long distance rural views with the master bedroom benefitting from a generous, modern fitted ENSUITE SHOWER ROOM including 'his and hers' Burlington double vanity unit and de-misting mirror.
TWO impressive large DOUBLE BEDROOMS on the lower landing, one with dual fitted wardrobes and attractive outlook to the rear of the property across the mature gardens and into the orchard beyond, with the beautifully presented FAMILY BATHROOM which is particularly generous in size and is fully fitted with a bath and a separate shower, also situated on the first floor lower landing.
Outside - Outside the property sits within wonderful mature gardens to both front and rear with parking and a rear courtyard area and further garden area beyond. Adjoining the gardens is a fabulous fenced paddock with its own independent road access.
Within the grounds further opportunities are found in the fabulous DETACHED BARN with Stable, tack room and kennel, further storage room above and rear store rooms. With great potential to convert into a DETACHED COTTAGE offering separate living/annex accommodation for either dependant relatives or potential holiday home/rental opportunity.
Agents Note - There is an option to purchase the adjoining development of red brick barns all offering planning permission for the change of use of agricultural buildings to 3No. dwellings with a Guide Price of £550,000. APPLICATION REF: 24/0013/PNR
Services - Mains water, electricity and LPG tank for gas central heating are understood to be connected. Drainage by septic tank. None of these services have been tested.
Fixtures & Fittings - Only those items described in these sale particulars are included in the sale.
Tenure - Freehold with Vacant Possession upon Completion.
Brochures
Conningswick Farm House, Greenway, RockConningswick BarnsBrochure- COUNCIL TAXA payment made to your local authority in order to pay for local services like schools, libraries, and refuse collection. The amount you pay depends on the value of the property.Read more about council Tax in our glossary page.
- Band: G
- PARKINGDetails of how and where vehicles can be parked, and any associated costs.Read more about parking in our glossary page.
- Yes
- GARDENA property has access to an outdoor space, which could be private or shared.
- Yes
- ACCESSIBILITYHow a property has been adapted to meet the needs of vulnerable or disabled individuals.Read more about accessibility in our glossary page.
- Ask agent
Conningswick Farm House, Greenway, Rock
NEAREST STATIONS
Distances are straight line measurements from the centre of the postcode- Kidderminster Station6.9 miles




Halls are one of the oldest and most respected independent firms of Estate Agents, Chartered Surveyors, Auctioneers and Valuers with offices covering Shropshire, Worcestershire, Mid-Wales, the West Midlands and neighbouring counties, and are ISO 9000 fully accredited.
Notes
Staying secure when looking for property
Ensure you're up to date with our latest advice on how to avoid fraud or scams when looking for property online.
Visit our security centre to find out moreDisclaimer - Property reference 33370884. The information displayed about this property comprises a property advertisement. Rightmove.co.uk makes no warranty as to the accuracy or completeness of the advertisement or any linked or associated information, and Rightmove has no control over the content. This property advertisement does not constitute property particulars. The information is provided and maintained by Halls Estate Agents, Kidderminster. Please contact the selling agent or developer directly to obtain any information which may be available under the terms of The Energy Performance of Buildings (Certificates and Inspections) (England and Wales) Regulations 2007 or the Home Report if in relation to a residential property in Scotland.
*This is the average speed from the provider with the fastest broadband package available at this postcode. The average speed displayed is based on the download speeds of at least 50% of customers at peak time (8pm to 10pm). Fibre/cable services at the postcode are subject to availability and may differ between properties within a postcode. Speeds can be affected by a range of technical and environmental factors. The speed at the property may be lower than that listed above. You can check the estimated speed and confirm availability to a property prior to purchasing on the broadband provider's website. Providers may increase charges. The information is provided and maintained by Decision Technologies Limited. **This is indicative only and based on a 2-person household with multiple devices and simultaneous usage. Broadband performance is affected by multiple factors including number of occupants and devices, simultaneous usage, router range etc. For more information speak to your broadband provider.
Map data ©OpenStreetMap contributors.





