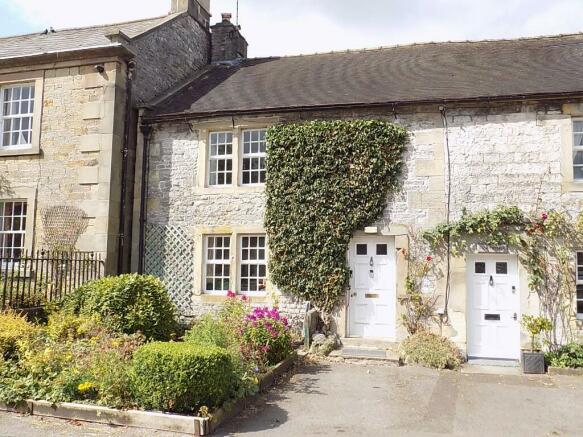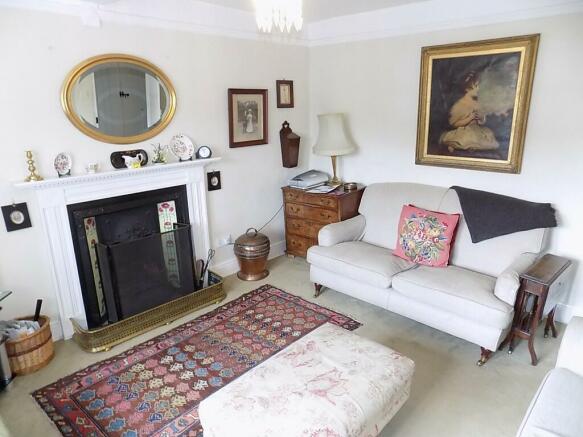Ivy Cottage, Hartington, SK17 0AL

- PROPERTY TYPE
Cottage
- BEDROOMS
3
- BATHROOMS
3
- SIZE
Ask agent
- TENUREDescribes how you own a property. There are different types of tenure - freehold, leasehold, and commonhold.Read more about tenure in our glossary page.
Freehold
Key features
- SOUGHT AFTER PEAK PARK VILLAGE
- SURPRISINGLY SPACIOUS AND TRADITIONALLY STYLED
- CHARMING, STONE BUILT CHARACTER COTTAGE
- MANY ORIGINAL FEATURES
- PROMINENT AND CONVENIENT POSITION IN THE HEART OF THE VILLAGE
- PLEASANT LAWNED FORECOURT GARDEN
- CAR STANDING SPACE AND SMALL OUTBUILDINGS
Description
Being set in the heart of the highly regarded and sought after Peak Park village of Hartington, a surprisingly spacious traditionally styled, stone built semi-detached cottage, which retains much of its original charm and character, whilst meeting the requirements of modern day family living.
Retaining many original features, the oil centrally heated accommodation briefly comprises: entrance hall with cloakroom/WC, two ground floor reception rooms, comprehensively fitted kitchen with integrated appliances and three double bedrooms, each with ensuite facilities. Outside there are gardens to front and rear, car standing space and small outbuildings.
The property is considered not only to be ideal for occupation by a growing family, it would be well suited to use as a second home, weekend retreat or holiday let opportunity. Early internal viewing is considered essential.
ACCOMMODATION
An original panel glazed entrance door with courtesy light over leads to
Reception Hall with quarry tiled floor, central heating radiator and staircase off to first floor level.
Ground Floor Cloakroom having low flush WC and wall mounted wash handbasin with tiled splashback. Door from the cloakroom leads via a short flight of steps to
Half Cellar being useful storage space with fitted shelves, quarry tiled hearth and having plumbing for an automatic washing machine. Cellar also houses the free-standing oil-fired boiler for domestic hot water and central heating.
Front Sitting Room 3.91m x 3.48m (12'10" x 11'5") having small pane glazed stone mullion window to the front with central heating radiator beneath. Cast iron fireplace with tiled cheeks and having open grate and tiled hearth. Painted period style timber surround.
Rear Dining Room 3.45m x 3.25m (11'4" x 10'8") with ceramic tiled floor, sealed unit double glazed window looking towards the rear garden, central heating radiator. Fireplace with fitted cooking range providing fire grate with side oven and warming oven.
Kitchen 3.54m x 2.18m (11'7" x 7'2") with ceramic tiled floor to match the dining room, and having been fitted with a good range of contemporary kitchen units providing base cupboards and wall cupboards, matching drawer bank and ample polished marble work surfaces, including drainer to the fitted Belfast sink with pillar mixer tap. Marble upstands and tiled splash backs integrated AEG electric oven with microwave combi-oven over and flanking integrated refrigerator and freezer. AEG ceramic induction hob with brush stainless steel extractor hood over. Sealed unit double glazed windows to the rear garden and matching panelled sealed unit double glazed to the exterior. Double panelled central heating radiator.
Staircase to First Floor Level with half landing having two windows leading up to the main landing with further staircase to second floor level and understairs storage cupboard.
Bedroom Suite One comprising front double bedroom 3.94m x 3.55m (12'11" x 11'7") with stone mullion small paned window to the front, which overlooks the Market Place and the centre of Hartington, central heating radiator and decorative painted cast iron fireplace. Small inbuilt wardrobe cupboard with hanging rail.
Ensuite Bathroom being of spacious proportion and having 3-piece suite in white, comprising panelled bath with mixer tap, shower handset, glazed shower screen door and full height ceramic tiling over. Pedestal wash handbasin, low flush WC, towel rail radiator, shaver light.
Bedroom Suite Two comprising rear double bedroom 3.46m x 3.41m (11'4" x 11'2") with window overlooking the rear garden, central heating radiator. Door to
Dressing Room 2.24m max (to the rear of the cupboards) x 1.7m (plus door recess) (7'4" max x 5'7") having side window, central heating radiator and a range of three matching cupboards, one housing the hot water cylinder, one providing a small wardrobe with slatted shelves and the third being a linen storage cupboard. The door from the dressing room leads to
Bathroom having ceramic tiled floor and fully ceramic tiled walls with sealed unit double glazed window overlooking the rear garden. Contemporary 3-piece suite in white comprising panelled bath with over bath mains control shower and glazed shower screen door, low flush WC, pedestal wash handbasin, central heating radiator.
Staircase off to Second Floor Level
Bedroom Suite Three 2.9m x 4.28m max (9'6" x 14' max) (2.3m measured between the purlins) with restricted head height, central heating radiator, inbuilt eaves storage cupboards and Velux rooflight. Door off to
Shower Room having a fully tiled shower cubicle, main shower control and glazed shower screen, low flush WC and corner wash handbasin. Tiled splashbacks, central heating radiator incorporating tower rail and Velux rooflight.
OUTSIDE
The property occupies a prominent and convenient position in the heart of the village, overlooking the Market Place area. It stands behind a pleasant lawned forecourt garden with well stocked flower/shrub beds and borders. There is a flanking Tarmacadamed car standing space.
To the rear, the cottage has the benefit of a quiet and secluded garden, to include courtyard area immediately adjacent to cottage and outside cold-water tap, with adjacent stone built former closet, now providing useful storage facility. There is an area of lawn, planted flower, shrub and rose borders, with small, elevated stone flagged terrace seating area. The garden path continues past further stores to a gated access onto Stonewell Lane.
NB the adjoining property (Rose Cottage) has the benefit of general right of access over the rear garden.
SERVICES
It is understood that mains water, electricity and drainage are connected to the property, which benefits from oil fired central heating.
FIXTURES & FITTINGS
Other than those fixtures and fittings specifically referred to in these sales particulars no other fixtures and fittings are included in the sale. No specific tests have been carried out on any of the fixtures and fittings at the property.
COUNCIL TAX
For Council Tax purposes the property has previously been in band C
EPC RATING tbc
VIEWING
Strictly by prior appointment with the sole agents Messrs Fidler-Taylor & Co on .
FTA2698
Brochures
Brochure 1- COUNCIL TAXA payment made to your local authority in order to pay for local services like schools, libraries, and refuse collection. The amount you pay depends on the value of the property.Read more about council Tax in our glossary page.
- Ask agent
- PARKINGDetails of how and where vehicles can be parked, and any associated costs.Read more about parking in our glossary page.
- Driveway
- GARDENA property has access to an outdoor space, which could be private or shared.
- Rear garden,Front garden
- ACCESSIBILITYHow a property has been adapted to meet the needs of vulnerable or disabled individuals.Read more about accessibility in our glossary page.
- Ask agent
Energy performance certificate - ask agent
Ivy Cottage, Hartington, SK17 0AL
NEAREST STATIONS
Distances are straight line measurements from the centre of the postcode- Buxton Station9.4 miles
Notes
Staying secure when looking for property
Ensure you're up to date with our latest advice on how to avoid fraud or scams when looking for property online.
Visit our security centre to find out moreDisclaimer - Property reference FTA2698. The information displayed about this property comprises a property advertisement. Rightmove.co.uk makes no warranty as to the accuracy or completeness of the advertisement or any linked or associated information, and Rightmove has no control over the content. This property advertisement does not constitute property particulars. The information is provided and maintained by Fidler Taylor, Ashbourne. Please contact the selling agent or developer directly to obtain any information which may be available under the terms of The Energy Performance of Buildings (Certificates and Inspections) (England and Wales) Regulations 2007 or the Home Report if in relation to a residential property in Scotland.
*This is the average speed from the provider with the fastest broadband package available at this postcode. The average speed displayed is based on the download speeds of at least 50% of customers at peak time (8pm to 10pm). Fibre/cable services at the postcode are subject to availability and may differ between properties within a postcode. Speeds can be affected by a range of technical and environmental factors. The speed at the property may be lower than that listed above. You can check the estimated speed and confirm availability to a property prior to purchasing on the broadband provider's website. Providers may increase charges. The information is provided and maintained by Decision Technologies Limited. **This is indicative only and based on a 2-person household with multiple devices and simultaneous usage. Broadband performance is affected by multiple factors including number of occupants and devices, simultaneous usage, router range etc. For more information speak to your broadband provider.
Map data ©OpenStreetMap contributors.






