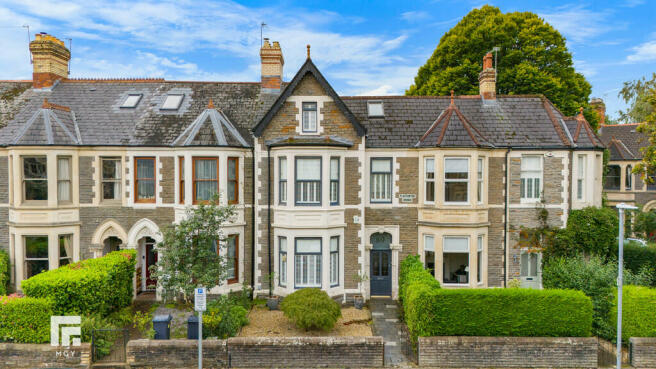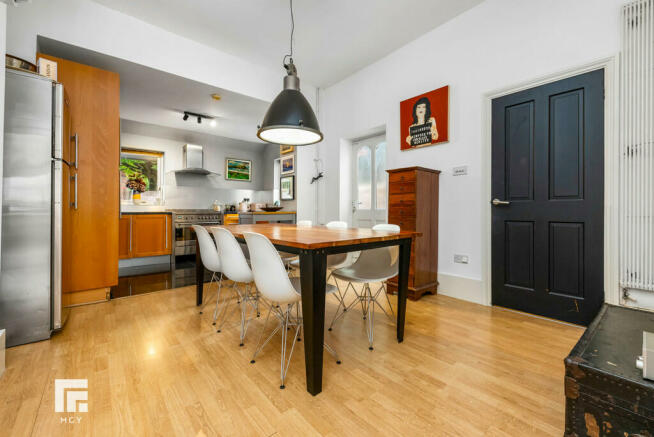
Plasturton Avenue, Pontcanna, Cardiff

- PROPERTY TYPE
Terraced
- BEDROOMS
4
- BATHROOMS
2
- SIZE
1,259 sq ft
117 sq m
- TENUREDescribes how you own a property. There are different types of tenure - freehold, leasehold, and commonhold.Read more about tenure in our glossary page.
Freehold
Key features
- Traditional Mid-Terraced House
- Four Bedrooms
- Low Maintenance Rear Garden
- Accommodation Over Three Floors
- EPC Rating D
Description
versatile living and has been sympathetically modernised. The accommodation is split over three floors and briefly comprises entrance hall, sitting room, kitchen/diner, cloakroom/utility, four bedrooms, shower room and modern bathroom. The property further benefits from gas central heating, high ceilings and an enclosed rear South West facing garden. **Viewing highly recommended**
ENTRANCE HALL Entered via wooden front door with stained glass panels. Laminate wood effect flooring. Pendant light fitting. Radiator and PowerPoints. Door to sitting room. Carpeted stairs rising to first floor.
SITTING ROOM 13' 8" x 12' 0" (4.17m x 3.66m) Continuation of laminate wood effect flooring. Bay window to front aspect with fitted shutter blinds. Spotlights and additional wall mounted lighting. Alcoves with open fireplace. Radiator and PowerPoints. Door to under stair cupboard with ample storage.
KITCHEN / DINER 20' 11" x 11' 3" (6.40m x 3.45m) A well appointed kitchen/diner with a range of cupboards, base and drawer units with complementary work surfaces over incorporating two sink units with mixer tap. Space for dishwasher and fridge freezer. Six ring range gas cooker with Smeg stainless steel extractor hood above. Tiled flooring within the kitchen and wooden laminate effect flooring in the dining area. Pendant lights to ceiling. Door to downstairs cloakroom and rear garden. Alcoves. Windows to side and rear aspects. Space for dining. Radiator and PowerPoints.
DOWNSTAIRS WC / UTILITY White suite comprising wall mounted wash hand basin with mixer tap over and low level WC. Tiled flooring and partly tiled walls. Window to rear aspect. Wall mounted Worcester boiler. Plumbing for washing machine, space for dryer plus ample storage.
FIRST FLOOR
FIRST FLOOR LANDING Carpet to floor. Spotlights. Doors to two bedrooms, bathroom and airing cupboard with ample storage.
BEDROOM ONE 18' 0" x 10' 5" (5.49m x 3.18m) A good size principal bedroom with bay window and additional window to front aspect with fitted shutter blinds. Laminate wood effect flooring. Radiator. Fitted storage cupboard under window. Spotlights.
BEDROOM TWO 14' 0" x 7' 1" (4.27m x 2.18m) A second double bedroom. Laminate wood effect flooring. Velux window to roof. Pendant light fitting. Radiator and PowerPoints.
BATHROOM Modern suite comprising panelled bath with hot and cold tap, and overhead mains shower with tiled splashbacks. Wall mounted wash hand basin with mixer tap and low level WC. Obscure double glazed window. Tiled floor and partly tiled walls. Heated towel rail. Extractor. Shaver point. Spotlights.
SECOND FLOOR
SECOND FLOOR LANDING Carpeted stairs with laminate wood effect split level landing leading to two bedrooms and shower room.
BEDROOM THREE 8' 11" x 7' 6" (2.74m x 2.31m) Top floor double bedroom with window to front aspect and fitted shutter blinds. Laminate wood effect flooring. Radiator. Pendant light fitting.
BEDROOM FOUR 9' 3" x 9' 3" (2.82m x 2.82m) Top floor open plan double bedroom with Velux window. Laminate wood effect flooring. Radiator. Pendant light fitting.
SHOWER ROOM Fully tiled shower cubicle with mains rainfall shower plus second showerhead fixture and glass doors. White wash hand basin set in vanity unit with storage underneath and low level WC. Partly tiled walls. Velux window. Vinyl flooring.
OUTSIDE Front - Shingled area with paved pathway leading to front door. Railing and wall border. Shrubbery.
Rear - Low maintenance paved South West facing garden. Wall and fenced borders. Rear street access via gate.
TENURE MGY are advised that the property is FREEHOLD.
Brochures
A4 6pp Portrait N...- COUNCIL TAXA payment made to your local authority in order to pay for local services like schools, libraries, and refuse collection. The amount you pay depends on the value of the property.Read more about council Tax in our glossary page.
- Band: F
- PARKINGDetails of how and where vehicles can be parked, and any associated costs.Read more about parking in our glossary page.
- Ask agent
- GARDENA property has access to an outdoor space, which could be private or shared.
- Yes
- ACCESSIBILITYHow a property has been adapted to meet the needs of vulnerable or disabled individuals.Read more about accessibility in our glossary page.
- Ask agent
Plasturton Avenue, Pontcanna, Cardiff
NEAREST STATIONS
Distances are straight line measurements from the centre of the postcode- Ninian Park Station0.7 miles
- Cathays Station0.9 miles
- Cardiff Central Station1.2 miles



As a leading Cardiff Estate Agent, at MGY we understand that everybody's reasons are different.
From upgrading, to downsizing, to relocating, to portfolio management, to business purposes, to simply wanting a change of environment - people buy, sell, rent and let property for any one of a number of reasons and they all have different needs.
That's why with MGY it's always personal.
We see ourselves not just as 'property people' but as 'people people' because it's about delivering the best outcome for you.
You'll enjoy face to face personal service
Dedicated property professionals will take care of your business from start to finish.
Your property will shine using our unique MGY Marketing Package. We'll showcase it at its best and make sure it stands out in the marketplace.
You'll benefit from over 35 years' experience
From solicitors to financial advisors we have long standing relationships with an extended network of professionals.
You'll gain the local knowledge advantage
We know Cardiff inside out, from the best rental areas to the best schools, to the best locations for business investments.
You'll enjoy our flexible approach
Because we are independent we aren't tied in or tied up, which means we can tailor our service to include whatever you want.
You'll benefit from forward thinking systems
Our technology and procedures have been honed and refined to make transactions efficient and smooth.
You'll have negotiation experts on your side
Our long standing reputation reflects our best practice ethics; which means we focus on getting the best possible deal for all.
So when you're looking for property services that really do go the extra mile - put your property in our hands and we'll give you all the support you need.
Notes
Staying secure when looking for property
Ensure you're up to date with our latest advice on how to avoid fraud or scams when looking for property online.
Visit our security centre to find out moreDisclaimer - Property reference 101298024870. The information displayed about this property comprises a property advertisement. Rightmove.co.uk makes no warranty as to the accuracy or completeness of the advertisement or any linked or associated information, and Rightmove has no control over the content. This property advertisement does not constitute property particulars. The information is provided and maintained by MGY, Pontcanna. Please contact the selling agent or developer directly to obtain any information which may be available under the terms of The Energy Performance of Buildings (Certificates and Inspections) (England and Wales) Regulations 2007 or the Home Report if in relation to a residential property in Scotland.
*This is the average speed from the provider with the fastest broadband package available at this postcode. The average speed displayed is based on the download speeds of at least 50% of customers at peak time (8pm to 10pm). Fibre/cable services at the postcode are subject to availability and may differ between properties within a postcode. Speeds can be affected by a range of technical and environmental factors. The speed at the property may be lower than that listed above. You can check the estimated speed and confirm availability to a property prior to purchasing on the broadband provider's website. Providers may increase charges. The information is provided and maintained by Decision Technologies Limited. **This is indicative only and based on a 2-person household with multiple devices and simultaneous usage. Broadband performance is affected by multiple factors including number of occupants and devices, simultaneous usage, router range etc. For more information speak to your broadband provider.
Map data ©OpenStreetMap contributors.





