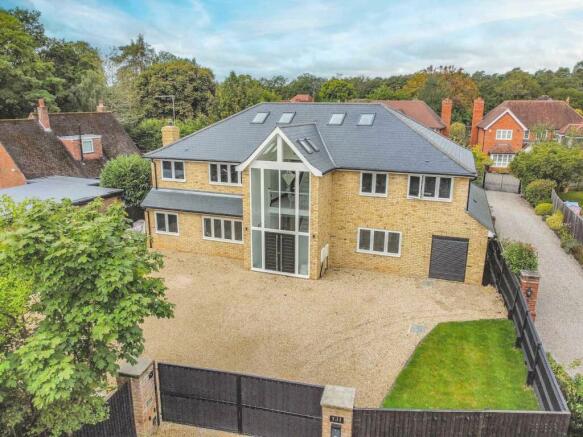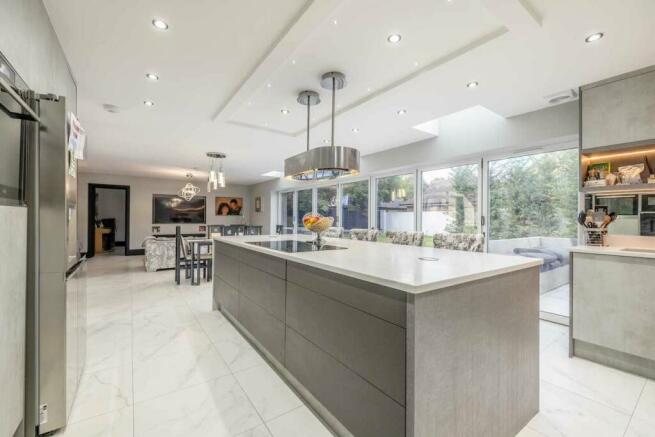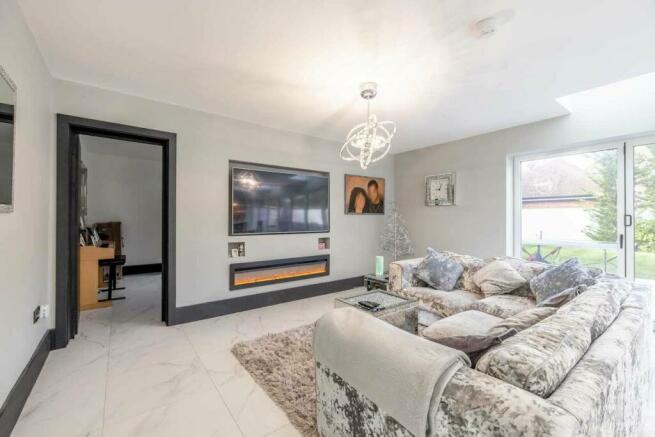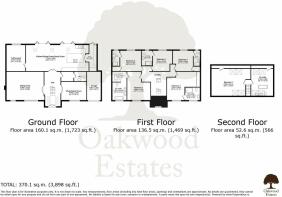
Blackpond Lane, Farnham Common, SL2

- PROPERTY TYPE
Detached
- BEDROOMS
6
- BATHROOMS
6
- SIZE
Ask agent
- TENUREDescribes how you own a property. There are different types of tenure - freehold, leasehold, and commonhold.Read more about tenure in our glossary page.
Freehold
Key features
- 6 Bedroom Detached Home
- Secure Electric Gates
- Recently Renovated
- Open Plan Kitchen / Dining / Living Room
- Integral Garage
- Immediate ‘exchange of contracts’ available
- Sold via ‘Secure Sale’
- EPC- B
- Council Tax- Band H
- 3758 Sq Ft
Description
This exceptional six-bedroom, six-bathroom detached home, situated on one of Farnham Common's most prestigious roads, has been meticulously rebuilt to an exceptional standard over the past 18 months. Spanning nearly 4,000 square feet, the property offers thoughtfully designed and expansive living spaces across three floors. Highlights include four reception rooms, a bespoke kitchen with an island unit and bifold doors opening to the garden, six double bedrooms each with en-suite facilities, and electric gates leading to ample off-street parking and a beautifully landscaped rear garden.
Upon entering, you’re welcomed by a bright and spacious entrance hall featuring full-length front windows and a grand central staircase leading to the first-floor gallery landing. At the end of the hallway, double doors open into the stunning kitchen/dining/family room, which boasts bifold doors to the rear garden and skylight windows that flood the room with natural light. The kitchen is equipped with an extensive range of bespoke units and high-quality appliances, with the island unit serving as a central focal point for entertaining. This room also includes space for a dining table and sofa, complemented by a utility room and a playroom with a rear aspect window. The main sitting room is equally impressive, with a front aspect window and double doors leading back to the hallway. The ground floor also features a study/games room (currently used as a gym) and a cloakroom, completing this highly impressive level.
On the first floor, the gallery landing offers a picturesque view through the front window, leading to the five bedrooms. The master suite includes a dressing room and an en-suite bathroom, while the remaining four bedrooms are also double-sized and feature en-suite facilities. Stairs from the first-floor landing ascend to the second floor, where you will find the sixth bedroom and a substantial bathroom with a step-up double bath, centrally located in the room.
Externally the property has extensive off-street parking accessed via electrically operated gates, along with a single garage. The rear garden is predominantly laid to lawn and features a large paved terrace, ideal for outdoor entertaining.
Local Area
Farnham Common is a picturesque village located in Buckinghamshire, England, known for its serene atmosphere and attractive blend of rural and suburban living. Nestled just a few miles from the historic town of Farnham Royal and within easy reach of larger towns like Slough and Beaconsfield, Farnham Common offers a delightful setting that caters to a range of lifestyles.
Travel Links
Farnham Common benefits from excellent transport links. The village is well-connected by road, with the M40 and M4 motorways accessible within a short drive, providing straightforward routes to London and other major cities. For rail travel, Slough station is nearby, offering regular services to London Paddington and Beaconsfield station to London Marylebone as well as connections to the wider rail network.
Auctioneers Additional Comments
Pattinson Auction are working in Partnership with the marketing agent on this online auction sale and are referred to below as 'The Auctioneer'.
This auction lot is being sold either under conditional (Modern) or unconditional (Traditional) auction terms and overseen by the auctioneer in partnership with the marketing agent.
The property is available to be viewed strictly by appointment only via the Marketing Agent or The Auctioneer. Bids can be made via the Marketing Agents or via The Auctioneers website.
Please be aware that any enquiry, bid or viewing of the subject property will require your details being shared between both any marketing agent and The Auctioneer in order that all matters can be dealt with effectively.
The property is being sold via a transparent online auction.
In order to submit a bid upon any property being marketed by The Auctioneer, all bidders/buyers will be required to adhere to a verification of identity ...
Autioneers Further Comments
In order to secure the property and ensure commitment from the seller, upon exchange of contracts the successful bidder will be expected to pay a non-refundable deposit equivalent to 5% of the purchase price of the property. The deposit will be a contribution to the purchase price. A non-refundable reservation fee of up to 6% inc VAT (subject to a minimum of 6,000 inc VAT) is also required to be paid upon agreement of sale. The Reservation Fee is in addition to the agreed purchase price and consideration should be made by the purchaser in relation to any Stamp Duty Land Tax liability associated with overall purchase costs.
Both the Marketing Agent and The Auctioneer may believe necessary or beneficial to the customer to pass their details to third party service suppliers, from which a referral fee may be obtained. There is no requirement or indeed obligation to use these recommended suppliers or services.
Brochures
Brochure 1- COUNCIL TAXA payment made to your local authority in order to pay for local services like schools, libraries, and refuse collection. The amount you pay depends on the value of the property.Read more about council Tax in our glossary page.
- Band: H
- PARKINGDetails of how and where vehicles can be parked, and any associated costs.Read more about parking in our glossary page.
- Yes
- GARDENA property has access to an outdoor space, which could be private or shared.
- Yes
- ACCESSIBILITYHow a property has been adapted to meet the needs of vulnerable or disabled individuals.Read more about accessibility in our glossary page.
- Ask agent
Blackpond Lane, Farnham Common, SL2
NEAREST STATIONS
Distances are straight line measurements from the centre of the postcode- Burnham Station2.3 miles
- Slough Station3.0 miles
- Taplow Station3.3 miles
About the agent
In 2008, amidst the global financial crisis, Josh Godfrey saw a gap in the market for a fresh and innovative estate agency and subsequently Oakwood Estates was formed - initially working out of his fathers garage in Latchmoor Way, Gerrards Cross.
His brother, Edward Godfrey, joined forces with him in 2010 and over the years the multi-award winning business has grown into a network of 8 High St branches located across Buckinghamshire, Berkshire and Middlesex and employing in excess of 45
Notes
Staying secure when looking for property
Ensure you're up to date with our latest advice on how to avoid fraud or scams when looking for property online.
Visit our security centre to find out moreDisclaimer - Property reference 28169953. The information displayed about this property comprises a property advertisement. Rightmove.co.uk makes no warranty as to the accuracy or completeness of the advertisement or any linked or associated information, and Rightmove has no control over the content. This property advertisement does not constitute property particulars. The information is provided and maintained by Oakwood Estates, Gerrards Cross. Please contact the selling agent or developer directly to obtain any information which may be available under the terms of The Energy Performance of Buildings (Certificates and Inspections) (England and Wales) Regulations 2007 or the Home Report if in relation to a residential property in Scotland.
Auction Fees: The purchase of this property may include associated fees not listed here, as it is to be sold via auction. To find out more about the fees associated with this property please call Oakwood Estates, Gerrards Cross on 01753 980260.
*Guide Price: An indication of a seller's minimum expectation at auction and given as a “Guide Price” or a range of “Guide Prices”. This is not necessarily the figure a property will sell for and is subject to change prior to the auction.
Reserve Price: Each auction property will be subject to a “Reserve Price” below which the property cannot be sold at auction. Normally the “Reserve Price” will be set within the range of “Guide Prices” or no more than 10% above a single “Guide Price.”
*This is the average speed from the provider with the fastest broadband package available at this postcode. The average speed displayed is based on the download speeds of at least 50% of customers at peak time (8pm to 10pm). Fibre/cable services at the postcode are subject to availability and may differ between properties within a postcode. Speeds can be affected by a range of technical and environmental factors. The speed at the property may be lower than that listed above. You can check the estimated speed and confirm availability to a property prior to purchasing on the broadband provider's website. Providers may increase charges. The information is provided and maintained by Decision Technologies Limited. **This is indicative only and based on a 2-person household with multiple devices and simultaneous usage. Broadband performance is affected by multiple factors including number of occupants and devices, simultaneous usage, router range etc. For more information speak to your broadband provider.
Map data ©OpenStreetMap contributors.





