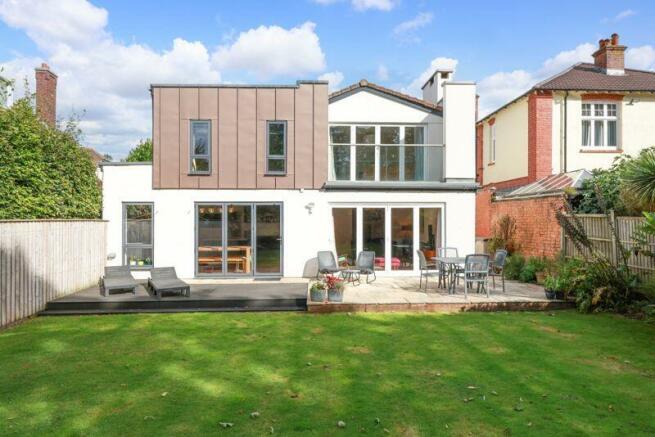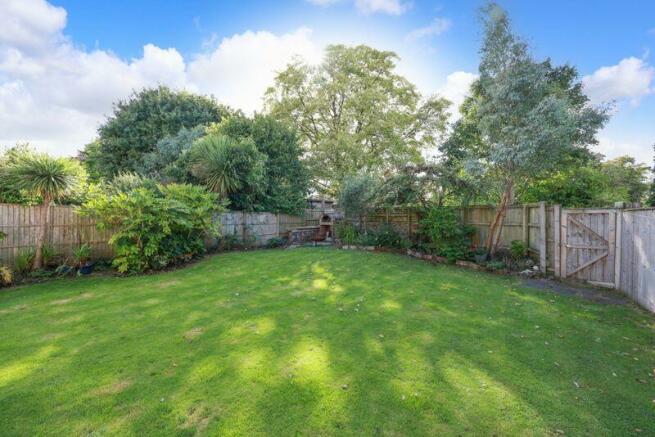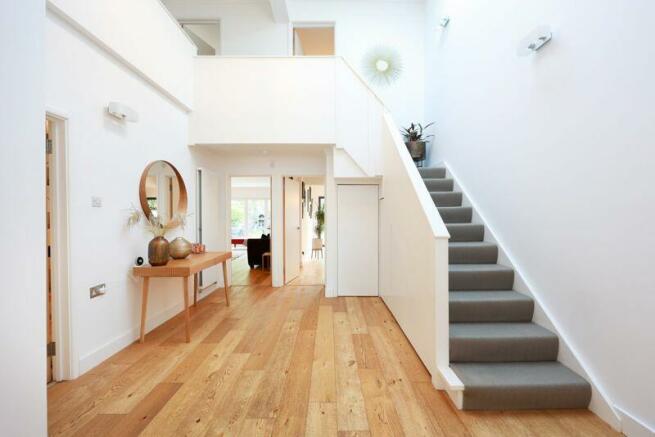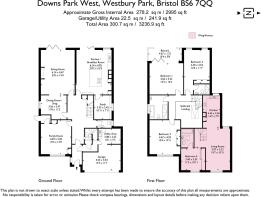
Downs Park West | Westbury Park

- PROPERTY TYPE
Detached
- BEDROOMS
4
- BATHROOMS
1
- SIZE
Ask agent
- TENUREDescribes how you own a property. There are different types of tenure - freehold, leasehold, and commonhold.Read more about tenure in our glossary page.
Freehold
Key features
- Impressive detached house backing onto the Downs
- Spacious [over circa 3000 sq ft] well appointed home
- Versatile - 3 bedrooms with additional 1 bedroom annexe
- Stylish and contemporary finish
- Architect designed refurb/extension [7 yrs ago]
- Bespoke Kitchen/breakfast room [2 yrs ago]
- Sunny level west facing rear garden
- Driveway parking for 3 cars
- Generous garage
- Sold with no onward chain
Description
In a coveted location backing onto the Downs, a striking and stylishly presented detached family house with a delightful west facing rear garden, off street parking and generous garage.
An extensive (circa 3,000 sq. ft.) and spacious home eminently suitable for families and downsizers alike - flexible and adaptable, currently 3 double bedrooms within the main body of the house and a further 1 double bedroom wing/annexe (with second living room, kitchen and en-suite).
Lateral and well-appointed accommodation with a contemporary finish, arranged around a large double height central hall with lightwell which floods the house with an abundance of natural daylight.
An impressive property in an enviable position, literally on the doorstep of the green open space of Durdham Downs, and with good independent restaurants and shops on North View and Henleaze Road, Waitrose supermarket, and the Orpheus Cinema all within a short level stroll. Westbury Park Primary School is within 500 metres and Redland Green School circa 1.1km.
Ground Floor: entrance hall, reception hall, sitting room, dining room/snug, family room, kitchen/breakfast room, study, cloakroom/wc.
First Floor: galleried landing, bedrooms 1, 2 and 3 (the latter with en-suite shower/wc), family bath/shower/wc.
Annexe/Wing: private staircase entrance, open plan living/dining room, kitchen (no. 2) and double bedroom (no. 4) with en-suite bathroom/wc.
Driveway parking for three cars and large integral garage.
Sunny lawned west facing rear garden, circa 45ft x 40ft.
Sold with no onward chain so a prompt sale is possible.
GROUND FLOOR
APPROACH:
from the pavement, pass across the driveway to the covered porch and find the aluminium double glazed door which opens into:-
ENTRANCE HALLWAY:
aluminium double glazed window to side elevation, tiled floor, ceiling downlighters, door to lobby which leads to the garage/utility area and annexe. Further door with glazed inserts leads from the entrance hall into:-
CENTRAL RECEPTION HALL:
a light and bright double height central reception hall with large ceiling skylight. Doors radiate off to all rooms on this floor and staircase leads up to the first floor with galleried landing. Engineered oak floorboards continue throughout this ground floor with the exception of the family room and wc which are tiled. Useful understairs storage accommodation and further boot cupboard secreted away behind push release doors. Tall contemporary radiator.
SITTING ROOM:
(20' 2'' x 15' 4'') (6.14m x 4.67m)
a spacious sitting room which leads through via archway to dining room/snug. Large double glazed concertina patio doors lead out to the rear garden. Wood burner and radiator.
DINING ROOM/SNUG:
(11' 8'' x 11' 5'') (3.55m x 3.48m)
ceiling coving, high level double glazed window, radiator, door leads back into the reception hall.
FAMILY ROOM:
(15' 5'' x 13' 9'') (4.70m x 4.19m)
aluminium double glazed windows to front elevation, ceiling downlighters, radiator, tiled floor, storage cupboard and further storage units. Door leads off to lobby and so to part glazed door which leads outside to the side garden area.
KITCHEN/BREAKAST ROOM:
(20' 2'' x 16' 3'') (6.14m x 4.95m)
bespoke kitchen with good range of wall and floor mounted units , with Silestone quartz worktops and glazed splashbacks, oversized central island with storage units beneath, a wine cooler and breakfast bar. Siemens induction hob with Elica ceiling extractor with light, Stainless steel sink with insinkerator and Quooker mixer tap tower (instant hot water), under cupboard lighting, built-in Neff dishwasher and two matching Neff electric 'hide and slide' ovens, built in Fischer & Paykel large double door fridge with low level freezer unit. Two full height larders, one with pull out drawers and one with wooden spice rack. Ceiling downlighters plus pendant lights over dining area, space for large family table and chairs, concertina double glazed aluminium fold back doors lead onto the rear garden with further double glazed window, contemporary tall radiator.
STUDY:
(10' 11'' x 7' 11'') (3.32m x 2.41m)
window to side elevation with frosted glass, underfloor heating beneath oak flooring, further tall contemporary radiator.
CLOAKROOM/WC:
white suite comprising low level wc and wall mounted wash hand basin, double glazed window to side elevation, ceiling coving and radiator.
FIRST FLOOR
GALLERIED LANDING:
which benefits from plenty of natural daylight from the ceiling skylight, radiator. Doors radiate off to bedrooms 1, 2 and 3 and to family bath/shower room/wc.
BEDROOM 1:
(rear) (15' 3'' x 14' 2'') (4.64m x 4.31m)
ceiling coving, radiator, large floor to ceiling concertina fold back double glazed doors which lead out onto private balcony and with views out over the garden to the Downs beyond.
Balcony:
(15' 4'' x 5' 8'') (4.67m x 1.73m)
sitting out balcony with glazed screen and metal handrail.
BEDROOM 2:
(15' 4'' x 13' 11'') (4.67m x 4.24m)
ceiling coving, ceiling downlighters, aluminium double glazed windows to front elevation, built-in wardrobes, radiator, ceiling loft hatch.
BEDROOM 3:
(14' 5'' x 11' 7'') (4.39m x 3.53m)
two aluminium double glazed windows to rear elevation, radiator, ceiling downlilghters, built-in wardrobes with plenty of hanging and shelving space, door leads off to:-
En-Suite Shower Room/WC:
white suite comprising low level wc with concealed cistern, wash hand basin with drawer unit beneath and tiled surround, recessed mirror with downlighters and shaver point, tiled shower surround with sliding glazed screen and mains fed shower, extractor fan, ceiling downlighters and heated towel rail.
FAMILY BATH/SHOWER ROOM/WC:
white suite comprising low level wc, generous panelled bath with centrally located taps over, cantilevered wash hand basin. Large walk-in shower with glazed screen and mains fed shower with drench rose and further handheld attachment and tiled surround. Aluminium double glazed window to side elevation, ceiling downlighters, extractor fan, contemporary style tall radiator and tiled floor.
ANNEXE
A lobby leads off the entrance hall with tiled floor, radiator and useful understairs storage cupboard. Door opens to a staircase which leads up to a gorgeous first floor open plan living/dining room:
OPEN PLAN LIVING/DINING ROOM:
(19' 7'' x 10' 11'') (5.96m x 3.32m)
aluminium double glazed windows to front and rear elevations, radiators, ceiling Velux skylight, archway leads through to:-
KITCHEN (NO. 2):
(14' 7'' x 7' 9'') (4.44m x 2.36m)
a range of base and wall mounted units, Siemens induction hob with extractor hood over, Neff electric oven and integrated microwave, Bosch integrated dishwasher, space for tall fridge/freezer, inset sink unit with drainer and mixer tap. Sliding pocket door leads through to:-
BEDROOM (4):
(11' 2'' x 10' 11'') (3.40m x 3.32m)
aluminium double glazed window to front elevation, good range of floor to ceiling built-in wardrobes and storage cupboards, ceiling downlighters, door to:-
En-Suite Bathroom/WC:
white suite comprising low level wc with concealed cistern, cantilevered Porcelanosa wash hand basin, panelled bath set in full wall tiled surround with mains fed shower, tiled floor, Velux double glazed skylight, downlighters and heated towel rail.
OUTSIDE
INTEGRAL GARAGE:
(17' 3'' x 11' 7'' max dimensions) (5.25m x 3.53m)
(accessed internally via a lobby off the entrance hall). Electronically operated roller shutter door. A useful garage with further utility area to the rear. Recessed cupboard housing electricity meter, fuses and gas meter. Ceiling downlighters. To the rear of the garage is:-
Utility Area:
(10' 1'' x 7' 3'') (3.07m x 2.21m)
with Worcester gas boiler and large hot water tank, plumbing for washing machine and space for dryer beneath worksurface with stainless steel sink unit with tower tap and drainer.
FRONT GARDEN & PARKING:
driveway parking for at least three cars in front of the house, EV charging point, large flower bed with specimen tree, acer and shrubs. Gated side access leads through to the rear garden. Fenced side and front boundaries.
REAR GARDEN:
(circa 45' 0'' x 40' 0'') (13.71m x 12.18m)
patio and decked area enjoying the west facing aspect with large lawned area, built-in BBQ and pizza oven. Flower, shrub, bush and tree beds with fenced boundaries and wall. Pedestrian gate leads out onto the Downs to the rear. A delightful garden that enjoys a good deal of afternoon sunshine. Side access and gate leads through to the front of the property.
IMPORTANT REMARKS
VIEWING & FURTHER INFORMATION:
available exclusively through the sole agents, Richard Harding Estate Agents, tel: .
FIXTURES & FITTINGS:
only items mentioned in these particulars are included in the sale. Any other items are not included but may be available by separate arrangement.
TENURE:
it is understood that the property is Freehold. This information should be checked with your legal adviser.
LOCAL AUTHORITY INFORMATION:
Bristol City Council. Council Tax Band: G
Brochures
Property BrochureFull Details- COUNCIL TAXA payment made to your local authority in order to pay for local services like schools, libraries, and refuse collection. The amount you pay depends on the value of the property.Read more about council Tax in our glossary page.
- Band: G
- PARKINGDetails of how and where vehicles can be parked, and any associated costs.Read more about parking in our glossary page.
- Yes
- GARDENA property has access to an outdoor space, which could be private or shared.
- Yes
- ACCESSIBILITYHow a property has been adapted to meet the needs of vulnerable or disabled individuals.Read more about accessibility in our glossary page.
- Ask agent
Downs Park West | Westbury Park
NEAREST STATIONS
Distances are straight line measurements from the centre of the postcode- Redland Station1.1 miles
- Clifton Down Station1.1 miles
- Montpelier Station1.4 miles



Richard Harding, Bristol Estate Agents - an experienced and professional independent family business...
...dedicated to getting the very best results for our clients and successfully selling residential property of all kinds in all price ranges including many of the finest homes in and around Bristol. We are known especially for handling a wide range of interesting, special and attractive properties with a good selection of high quality family houses and flats.
We are trusted expert advisers delivering outstanding results and an exceptional service from a pivotal Whiteladies Road office location between Redland and Clifton, covering all prime city and suburban areas and surrounding countryside.
Our success is based on a culture where clients' interests come first and our ethos is to treat people how we would like to be treated. We look forward to helping you in any way we can.
Notes
Staying secure when looking for property
Ensure you're up to date with our latest advice on how to avoid fraud or scams when looking for property online.
Visit our security centre to find out moreDisclaimer - Property reference 12490500. The information displayed about this property comprises a property advertisement. Rightmove.co.uk makes no warranty as to the accuracy or completeness of the advertisement or any linked or associated information, and Rightmove has no control over the content. This property advertisement does not constitute property particulars. The information is provided and maintained by Richard Harding, Bristol. Please contact the selling agent or developer directly to obtain any information which may be available under the terms of The Energy Performance of Buildings (Certificates and Inspections) (England and Wales) Regulations 2007 or the Home Report if in relation to a residential property in Scotland.
*This is the average speed from the provider with the fastest broadband package available at this postcode. The average speed displayed is based on the download speeds of at least 50% of customers at peak time (8pm to 10pm). Fibre/cable services at the postcode are subject to availability and may differ between properties within a postcode. Speeds can be affected by a range of technical and environmental factors. The speed at the property may be lower than that listed above. You can check the estimated speed and confirm availability to a property prior to purchasing on the broadband provider's website. Providers may increase charges. The information is provided and maintained by Decision Technologies Limited. **This is indicative only and based on a 2-person household with multiple devices and simultaneous usage. Broadband performance is affected by multiple factors including number of occupants and devices, simultaneous usage, router range etc. For more information speak to your broadband provider.
Map data ©OpenStreetMap contributors.





