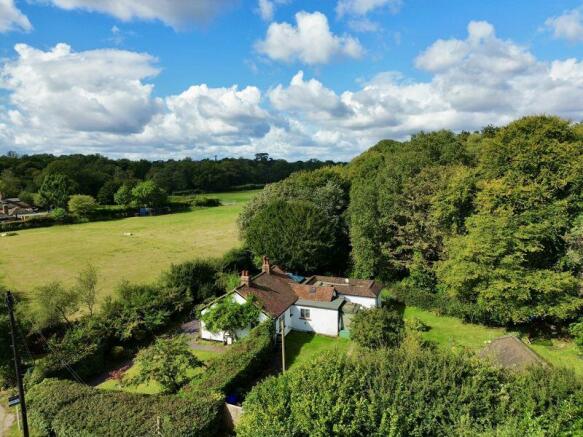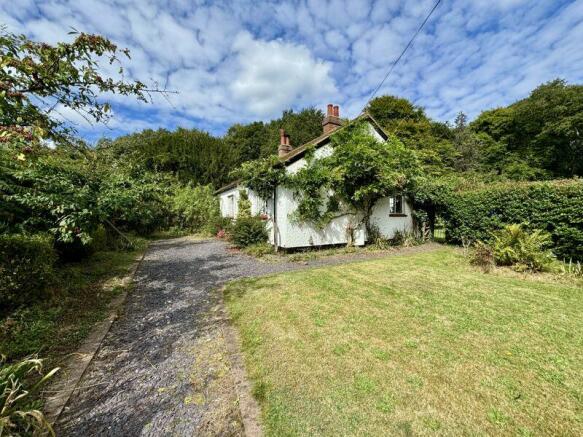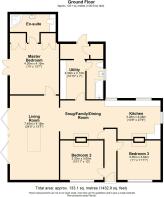
Littleworth Common - 3/4 Acre Plot

- PROPERTY TYPE
Detached Bungalow
- BEDROOMS
3
- BATHROOMS
2
- SIZE
Ask agent
- TENUREDescribes how you own a property. There are different types of tenure - freehold, leasehold, and commonhold.Read more about tenure in our glossary page.
Freehold
Key features
- Detached Bungalow
- Semi-Rural Location
- Plot Approaching 3/4 acre
- Detached Garage/Workshop
- Substantial Gated Driveway
- 3 Double Bedrooms
- 2 Bathrooms
- 2 Reception Rooms
- Potential to Extend Further
- Wood Burning Stoves & Fireplaces
Description
Formerly the gardeners cottage for the Dropmore estate, this characterful property is set on a generous plot approaching 3/4's of an acre made up of spacious gardens and protected woodlands.
The current owners have tastefully extended the family home to now boast a lovely light & airy main Living/Dining Room featuring an ornate ceiling lantern with designer chandelier, together with oak flooring & bi-fold doors that open on to the rear garden overlooking the woodlands. The extension has also provided a large Master bedroom with an en-suite & fitted wardrobes.
Further accommodation is offered by way of 2 double bedrooms, a second bathroom & an integrated kitchen that opens to a further reception room with wood burning stove that can be used as a snug/family room or dining room.
There are numerous other features & benefits to this delightful home including a utility room, boot room, large oak built detached double garage & workshop and a gated block paved driveway providing secure off-road parking for several vehicles.
Whilst situated in the greenbelt there is still lots of potential to extend the property further under permitted development rights.
We highly recommend taking a closer look at this beautiful cottage, you won't be disappointed..
EPC Rating - F
Council Tax Band - E
Location:
Situated in the popular semi-rural location of Littleworth Common still within easy reach of Beaconsfield, Burnham and Maidenhead with their excellent links to Marylebone from Beaconsfield and to Central London via the Elizabeth Line at Burnham – just 2.5 miles away. Also it is very well served for motorway links with the M40, M25 and M4 all within easy reach.There are a great range of leisure facilities including 3 golf courses, as well as Burnham Beeches and Littleworth Common with many bridleways and footpaths. The local pub is a short walk across the Common.Local schools include Burnham Montessori, Dropmore Infant School, currently rated Ofsted ‘Outstanding’ and, possibly the most renowned school being Caldicott preparatory school for boys. Buckinghamshire still maintains a traditional grammar school system, which includes The Royal Grammar School in High Wycombe, whilst Burnham village has its own grammar school.
Entrance Hall
Radiator, coving to ceiling
Living/Dining Room
Wooden flooring, bi-fold doors opening to rear garden Ornate Atrium ceiling window, underfloor heating, downlighters, television point.
Kitchen/Breakfast Room
Dual aspect with windows to side and front.
Fitted with a range of base & eye level units with roll-top works surfaces incorporating a single sink with drainer & mixer tap. Built-in double oven, hob & fitted extractor overhead. Space for tall fridge freezer, an integrated double drawer dishwasher, cast iron feature fireplace, part tiled walls.
Opens to
Snug/Family/Dining Room
Open feature fireplace with wood burning stove, two radiators, window to side aspect and opening to Living Room.
Utility room/Workshop
Large built in larder cupboard, further fitted cupboards & work surfaces, wooden flooring, stable door to side/rear.
Space & plumbing for a washing machine, space for a tumble dryer and fridge/freezer.
Master Bedrooms
Wooden flooring with underfloor heating, built in wardrobes, French doors opening to rear garden, television point, downlighters.
En-Suite
Fitted with a large corner shower unit with sliding glazed doors & LED controls. Wash hand basin, concealed cistern WC, part tiled walls with inset mirror, further storage cupboards, heated towel rail, part tiled walls and tiled floor.
Bedroom 2
Window to front aspect, radiator, cast iron feature fireplace, coving to ceiling.
Bedroom 3
Window to front aspect, radiator, coving to ceiling, cast iron feature fireplace.
Family Bathroom
Window to side aspect, heated towel rail, radiator, part tiled walls and tiled floor. Teardrop panel enclosed bath with overhead "Rain Drop" shower attachment, low level WC & pedestal wash hand basin.
Gardens
Brissels Wood is set left of centre on a generous & completely private wraparound plot approaching three quarters of an acre next to open countryside.
A good section to the rear is and has to be retained as natural woodlands with the rest curtilaged as gardens at the front, rear & side
The gardens are mainly laid to lawn with mature trees, shrubs, hedgerows and floral borders
There is a stone paved patio immediately off the main Living Room, perfect for entertaining.
Timber Garage/Workshop
Detached and timber-built with a pitched roof, double doors, windows and a further single door.
Mains light & power are connected.
This can be used as a double garage in it's entirety or a single with large workshop area.
Gated Driveway
There is a large stone shingle driveway situated behind secure double gates and providing off-road parking for several vehicles.
For those with motor-homes, a caravan or boat, this generous offering will serve your needs perfectly.
Brochures
Full Details- COUNCIL TAXA payment made to your local authority in order to pay for local services like schools, libraries, and refuse collection. The amount you pay depends on the value of the property.Read more about council Tax in our glossary page.
- Band: E
- PARKINGDetails of how and where vehicles can be parked, and any associated costs.Read more about parking in our glossary page.
- Yes
- GARDENA property has access to an outdoor space, which could be private or shared.
- Yes
- ACCESSIBILITYHow a property has been adapted to meet the needs of vulnerable or disabled individuals.Read more about accessibility in our glossary page.
- Ask agent
Energy performance certificate - ask agent
Littleworth Common - 3/4 Acre Plot
NEAREST STATIONS
Distances are straight line measurements from the centre of the postcode- Bourne End Station2.5 miles
- Beaconsfield Station2.9 miles
- Cookham Station3.0 miles




Crendon House are an established, independently owned and run Estate Agents with over 50 years experience of selling and letting properties in Buckinghamshire - we are in fact Wooburn Green and High Wycombe's longest serving independent Estate Agent! We are dedicated to providing a high quality, personal service to ensure your move is as stress free as possible.
At Crendon House we have an effective network of offices offering Sales, Lettings & Property Management, Land & Development and New Homes which enables us to offer our clients a wealth of knowledge and experience.
Notes
Staying secure when looking for property
Ensure you're up to date with our latest advice on how to avoid fraud or scams when looking for property online.
Visit our security centre to find out moreDisclaimer - Property reference 12451878. The information displayed about this property comprises a property advertisement. Rightmove.co.uk makes no warranty as to the accuracy or completeness of the advertisement or any linked or associated information, and Rightmove has no control over the content. This property advertisement does not constitute property particulars. The information is provided and maintained by Crendon House, Wooburn Green. Please contact the selling agent or developer directly to obtain any information which may be available under the terms of The Energy Performance of Buildings (Certificates and Inspections) (England and Wales) Regulations 2007 or the Home Report if in relation to a residential property in Scotland.
*This is the average speed from the provider with the fastest broadband package available at this postcode. The average speed displayed is based on the download speeds of at least 50% of customers at peak time (8pm to 10pm). Fibre/cable services at the postcode are subject to availability and may differ between properties within a postcode. Speeds can be affected by a range of technical and environmental factors. The speed at the property may be lower than that listed above. You can check the estimated speed and confirm availability to a property prior to purchasing on the broadband provider's website. Providers may increase charges. The information is provided and maintained by Decision Technologies Limited. **This is indicative only and based on a 2-person household with multiple devices and simultaneous usage. Broadband performance is affected by multiple factors including number of occupants and devices, simultaneous usage, router range etc. For more information speak to your broadband provider.
Map data ©OpenStreetMap contributors.





