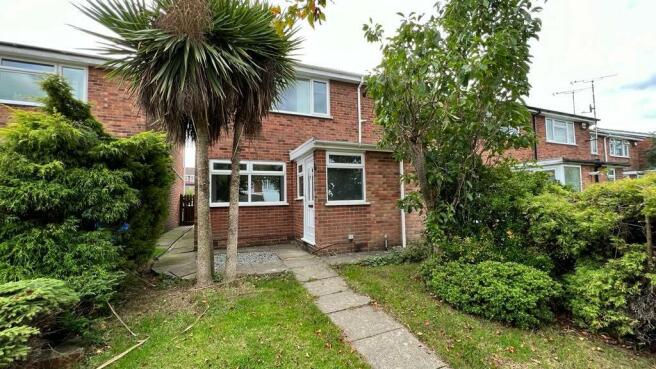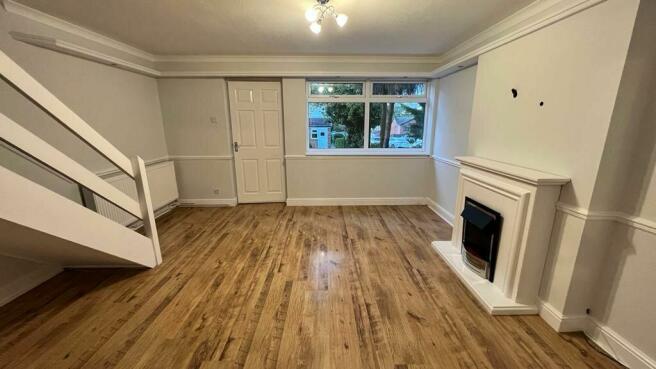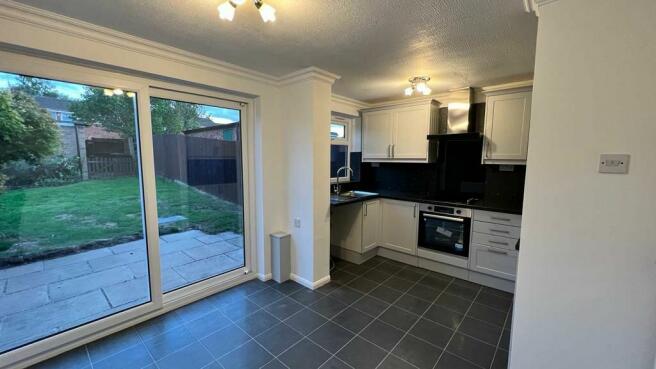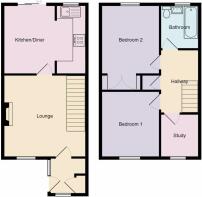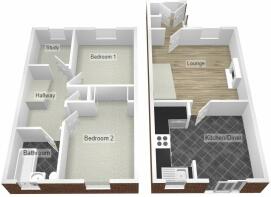Frampton Walk Walsgrave Coventry CV2 2JE

Letting details
- Let available date:
- Now
- Deposit:
- £1,095A deposit provides security for a landlord against damage, or unpaid rent by a tenant.Read more about deposit in our glossary page.
- Min. Tenancy:
- 6 months How long the landlord offers to let the property for.Read more about tenancy length in our glossary page.
- Let type:
- Long term
- Furnish type:
- Unfurnished
- Council Tax:
- Ask agent
- PROPERTY TYPE
End of Terrace
- BEDROOMS
2
- BATHROOMS
1
- SIZE
Ask agent
Key features
- End Terrace House
- Two Bedrooms
- Study
- uPVC Double Glazed & Gas Centrally Heated
- Fitted Kitchen
- First Floor Bathroom
- Gardens to the Front and Rear
- Rear Access Garage
- Available now
Description
Porch
uPVC double glazed window to the front and side. Door to store cupboard. Central heating radiator. Door to:
Lounge
14'1 (4.27 M) max. x 13'4 (3.96 M) max.
Open plan with stairs off to the first floor. Central heating radiator. Feature fireplace and fire inset. Laminate floor. Door to:
Kitchen/Diner
13'11 (3.96 M) approx. x 9'5 (2.74 M) approx.
Kitchen Area - Fitted with ample wall and base unit with pine effect work surface over. Built-in oven, hob and extractor fan. Plumbing and space for automatic washing machine. Plumbing and space for dishwasher. Part tiled walls. uPVC double glazed window to the rear.
Dining Area - Central heating radiator. uPVC double glazed Patio door.
First Floor
Landing
Doors to Bedrooms 1 & 2 and Bathroom. Access to the loft. Built in cupboard.
Bathroom
Fitted with white suite comprising of panelled bath with shower over. Low level wc and pedestal wash hand basin. Part tiled walls. Central heating radiator. uPVC double glazed window to the rear.
Bedroom 1
8'0 (2.44 M) approx. x 12'1 (3.66 M) approx.
uPVC double glazed window to the front. Central heating radiator.
Bedroom 2
5'8 (1.52 M) approx. x 8'5 (2.44 M) approx.
uPVC double glazed window to the front. Central heating radiator.
Study
8'1 (2.44 M) approx. x 8'0 (2.44 M) approx.
uPVC double glazed window to the rear. Central heating radiator. Built in cupboard housing boiler.
Exterior
Gardens
Front - path up. Laid to lawn with mature shrubs, flowers.
Rear - Paved patio area, then laid to lawn. Fenced to both sides.
Garage
Pedestrian access to the side.
Agents Notes
While every reasonable effort is made to ensure the accuracy of descriptions and content, we should make you aware of the following guidance or limitations.
(1) MONEY LAUNDERING REGULATIONS Intending tenants will be asked to produce identification documentation at a later stage and we would ask for your co-operation in order that there will be no delay in agreeing the let.
(2) These particulars do not constitute part or all of an offer or contract.
(3) The measurements indicated are supplied for guidance only and as such must be considered incorrect. Potential buyers are advised to recheck the measurements before committing to any expense
Brochures
Brochure 1Brochure 2Brochure- COUNCIL TAXA payment made to your local authority in order to pay for local services like schools, libraries, and refuse collection. The amount you pay depends on the value of the property.Read more about council Tax in our glossary page.
- Band: B
- PARKINGDetails of how and where vehicles can be parked, and any associated costs.Read more about parking in our glossary page.
- Yes
- GARDENA property has access to an outdoor space, which could be private or shared.
- Yes
- ACCESSIBILITYHow a property has been adapted to meet the needs of vulnerable or disabled individuals.Read more about accessibility in our glossary page.
- Ask agent
Frampton Walk Walsgrave Coventry CV2 2JE
NEAREST STATIONS
Distances are straight line measurements from the centre of the postcode- Coventry Arena Station3.0 miles
- Coventry Station3.2 miles
- Bedworth Station4.4 miles
Notes
Staying secure when looking for property
Ensure you're up to date with our latest advice on how to avoid fraud or scams when looking for property online.
Visit our security centre to find out moreDisclaimer - Property reference NEU-11U51HPC. The information displayed about this property comprises a property advertisement. Rightmove.co.uk makes no warranty as to the accuracy or completeness of the advertisement or any linked or associated information, and Rightmove has no control over the content. This property advertisement does not constitute property particulars. The information is provided and maintained by Alternative Estates, Coventry. Please contact the selling agent or developer directly to obtain any information which may be available under the terms of The Energy Performance of Buildings (Certificates and Inspections) (England and Wales) Regulations 2007 or the Home Report if in relation to a residential property in Scotland.
*This is the average speed from the provider with the fastest broadband package available at this postcode. The average speed displayed is based on the download speeds of at least 50% of customers at peak time (8pm to 10pm). Fibre/cable services at the postcode are subject to availability and may differ between properties within a postcode. Speeds can be affected by a range of technical and environmental factors. The speed at the property may be lower than that listed above. You can check the estimated speed and confirm availability to a property prior to purchasing on the broadband provider's website. Providers may increase charges. The information is provided and maintained by Decision Technologies Limited. **This is indicative only and based on a 2-person household with multiple devices and simultaneous usage. Broadband performance is affected by multiple factors including number of occupants and devices, simultaneous usage, router range etc. For more information speak to your broadband provider.
Map data ©OpenStreetMap contributors.
