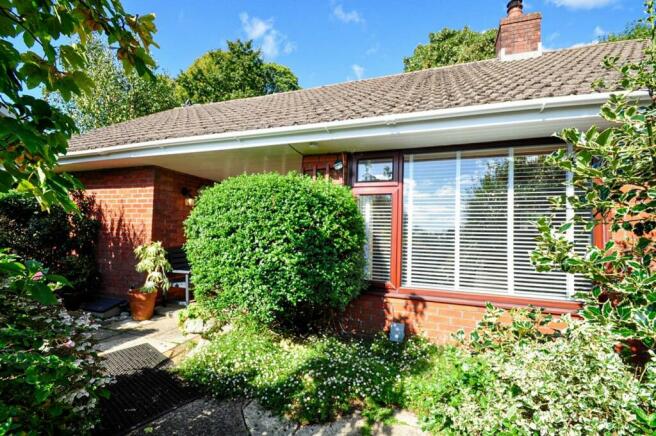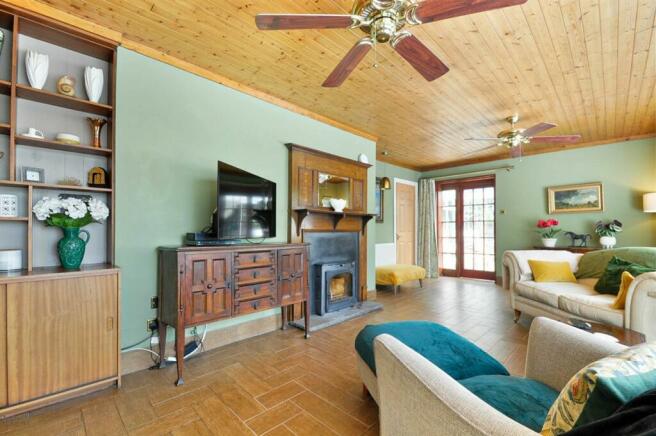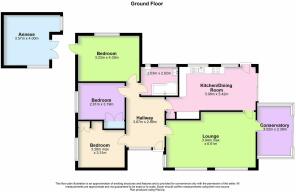Crescent Road, Newport, NP19

- PROPERTY TYPE
Detached Bungalow
- BEDROOMS
3
- BATHROOMS
1
- SIZE
1,163 sq ft
108 sq m
- TENUREDescribes how you own a property. There are different types of tenure - freehold, leasehold, and commonhold.Read more about tenure in our glossary page.
Freehold
Key features
- 1/2 ACRE PLOT
- MODERN FAMILY BATHROOM
- SPACIOUS LIVING AREA
- LARGE ANNEX
- GARAGE
- SOUGHT-AFTER LOCATION
- CLOSE TO THE M4
- EPC RATING: C
- KITCHEN DINER
Description
The bungalow was built around 1959 on the site of an earlier mansion called Mount Olive. This mansion in turn was built on the site of the original Woodland Park which was sold by the council for building in 1900 to raise funds for their purchase of nearby Beechwood Park.
As the plot is south facing, the bungalow was built to a Canadian design to maximise sun orientation. The first owner who commissioned the building for his own family was a civil engineer who paid a lot of attention to the building’s thermal performance and energy saving issues. The current owners are only the second owners of this wonderful property. The stone patio at the back of the house is part of the original mansion walls, a portion of which can still be seen. There are several established trees in the garden and the neighbouring plot to the west which were originally part of the Woodland Park planting.
The house was completely renovated in 2014, with a new kitchen and bathroom, central heating system, walls replastered and windows upgraded where needed. The boiler was replaced around 2018 with a new condensing gas boiler. The house was rewired and the consumer unit replaced in 2014. There is also an alarm system and CCTV. The chimney was sleeved and a wood burning stove installed professionally in 2015. All these alterations have improved the EPC rating of the property to C-69. There are mains and solar powered LED security lights all around the property. All rooms including the conservatory have tiled floors and upstands, except the two rear bedrooms which are carpeted. The property benefits from fibre cabled super fast Broadband currently provided by Virgin. The house has wooden Venetian blinds at most windows and ceiling fans in all rooms except the bathroom.
On the western side of the house is a separate entranceway leading to a separate annexe, which has been previously used as a dog grooming salon, and which has hot and cold running water, mains power via a dedicated consumer unit and broadband. This is fully insulated and has double glazing. There is a garage at street level which has mains power, with a rubber roof which was replaced in summer 2024. Externally the house has had new facias and guttering replaced where needed in summer 2024.
The plot comprises approximately 1/2 an acre in total. It wraps around the house on all sides and provides exceptional privacy and peace.
The garden is divided into discreet areas with a range of stone paths and patios and replanted with a mixture of slow growing shrubs and ground cover which limit the amount of maintenance largely to annual pruning and tidying. Surrounding the house are a series of low maintenance areas including a Japanese inspired acer garden with ornamental fountain to the west side, an area of low box hedging with roses, camellias and winter flowering cherries across the front of the house and a pond with fountain and mains operated pump. A nearby pergola pathway with a climbing scented rose leads to a small greenhouse surrounded by a mixture of evergreen and flowering shrubs to the southeast. Immediately outside the conservatory are extensive stone seating areas around a large pergola with a wooden roof suitable for dining or a hot tub as it has both power and water connected.
From the back of the house a stone path and steps lead up to an area of lawn bounded on one side by a small orchard of apples, plums and damson underplanted with spring bulbs, and on the opposite side a small woodland garden surrounded by mature trees including a magnolia and a large Bramley apple tree. This area starts with snowdrops and crocuses in January, followed by daffodils, bluebells and tulips as spring progresses. At the top of this area is a level storage area and a summerhouse with south facing veranda, which has mains power via a dedicated consumer unit and broadband connected. There are views from here of Cardiff, Penarth and Exmoor in the distance.
The western side of the top part of the garden contains a completely secure chicken run/netted fruit cage with water and power connected, and shade provided by mature oak and sweet chestnut trees. This area also includes fenced composting bays, raspberry beds, vegetable plots and fruit trees. In the top corner of this area is a large double glazed hothouse, containing a mature fig tree trained across the rear stone wall. Next to the hothouse is a good sized greenhouse. Mains power and water are connected to both structures.
The current owner has also developed all the necessary architectural, structural engineering and planning design work for a driveway to the property with parking area at house level.
The attic is extensive and could be converted under existing permitted development rights to add up to three bedrooms and extra bathrooms without losing downstairs rooms, as the hallway is large enough to accommodate a staircase.
EPC Rating: C
- COUNCIL TAXA payment made to your local authority in order to pay for local services like schools, libraries, and refuse collection. The amount you pay depends on the value of the property.Read more about council Tax in our glossary page.
- Band: E
- PARKINGDetails of how and where vehicles can be parked, and any associated costs.Read more about parking in our glossary page.
- Yes
- GARDENA property has access to an outdoor space, which could be private or shared.
- Private garden
- ACCESSIBILITYHow a property has been adapted to meet the needs of vulnerable or disabled individuals.Read more about accessibility in our glossary page.
- Ask agent
Crescent Road, Newport, NP19
NEAREST STATIONS
Distances are straight line measurements from the centre of the postcode- Newport (S. Wales) Station1.2 miles
- Pye Corner Station3.0 miles
- Rogerstone Station4.0 miles
Notes
Staying secure when looking for property
Ensure you're up to date with our latest advice on how to avoid fraud or scams when looking for property online.
Visit our security centre to find out moreDisclaimer - Property reference 8e090a89-9fb8-4ab8-a8ff-e19144c58202. The information displayed about this property comprises a property advertisement. Rightmove.co.uk makes no warranty as to the accuracy or completeness of the advertisement or any linked or associated information, and Rightmove has no control over the content. This property advertisement does not constitute property particulars. The information is provided and maintained by Bluestone Sales and Lettings, Newport. Please contact the selling agent or developer directly to obtain any information which may be available under the terms of The Energy Performance of Buildings (Certificates and Inspections) (England and Wales) Regulations 2007 or the Home Report if in relation to a residential property in Scotland.
*This is the average speed from the provider with the fastest broadband package available at this postcode. The average speed displayed is based on the download speeds of at least 50% of customers at peak time (8pm to 10pm). Fibre/cable services at the postcode are subject to availability and may differ between properties within a postcode. Speeds can be affected by a range of technical and environmental factors. The speed at the property may be lower than that listed above. You can check the estimated speed and confirm availability to a property prior to purchasing on the broadband provider's website. Providers may increase charges. The information is provided and maintained by Decision Technologies Limited. **This is indicative only and based on a 2-person household with multiple devices and simultaneous usage. Broadband performance is affected by multiple factors including number of occupants and devices, simultaneous usage, router range etc. For more information speak to your broadband provider.
Map data ©OpenStreetMap contributors.




