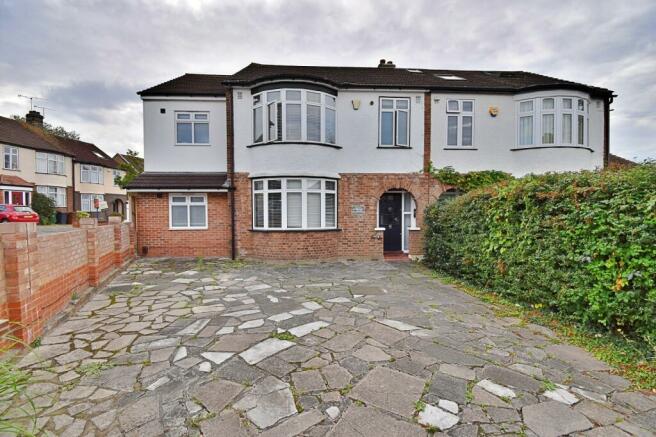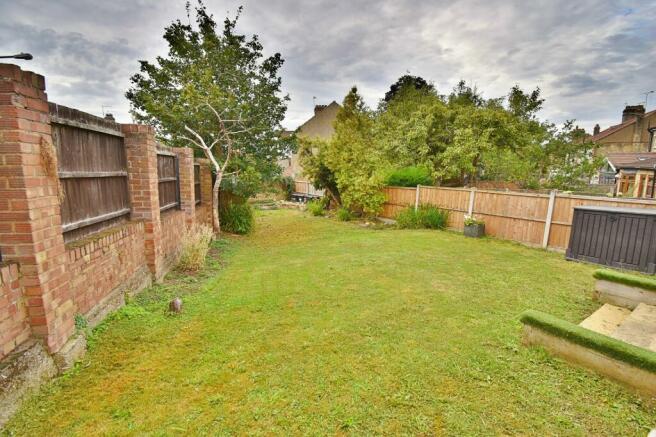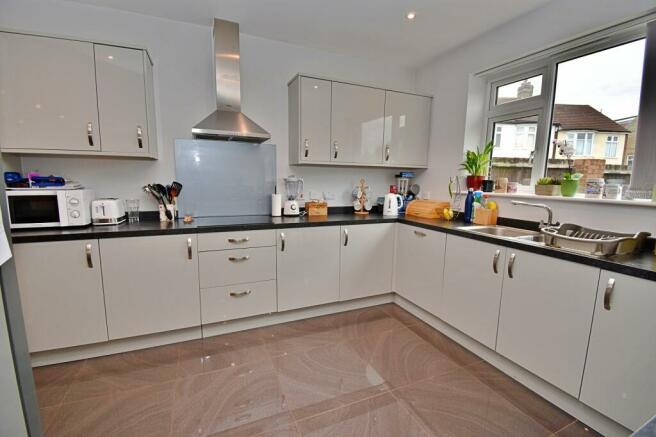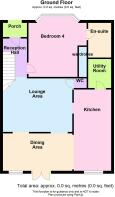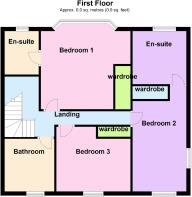The Avenue , Highams Park, London. E4 9RD

- PROPERTY TYPE
Semi-Detached
- BEDROOMS
4
- BATHROOMS
4
- SIZE
Ask agent
- TENUREDescribes how you own a property. There are different types of tenure - freehold, leasehold, and commonhold.Read more about tenure in our glossary page.
Freehold
Key features
- Originally 1930s, now cleverly extended to both ground and first floor
- An incredible arrangement of living accommodation
- In total, 4 double bedrooms, 3 ensuite bathrooms + family bathroom
- Presented throughout to an exacting, high standard specification
Description
A classic Bay fronted semi detached house, probably dating from the late 1930s era, in recent years greatly enlarged and remodelled, now presenting a truly spacious and well proportioned family house with a diverse internal layout meeting differing family needs! Briefly comprising, a reception hall with access off to a large ground floor (4th) double bedroom with ensuite shower facilities, currently doubling up as a very comfortable, independent home office! The Hall also leads into an enormous Lounge, Dining Room and Kitchen space, individually set out, yet open plan, ideal for family living! To complete the ground floor picture there is a cloakroom WC, and useful utility/laundry room. The first floor features three double bedrooms, two with ensuite shower rooms and a separate family bathroom - with an 'untouched' loft space offering further potential?
The front of the house provides off street parking for a number of vehicles, and the rear garden is simply laid out with patio and lawn areas screened by brick walling and fencing to boundaries. The house occupies a highly respected location, with convenience at its centre!
Entrance
The property is set back from The Avenue approached across a paved hard standing leading to a recess reception porch with panel door opening to the reception hall.
Reception Hall
2.64m x 1.73m (8' 08" x 5' 08")
Panel and glazed door with side casements, radiator to one side, stairs rise to the first floor accommodation, door to ground floor bedroom, wall mounted heating thermostat. Open plan to the living dining room
Cloakroom
1.88m x 0.91m (6' 02" x 3' 0")
Comprises low flush wc, side vanity wash hand basin with cabinet, radiator, ceiling extractor fan.
Bedroom 4
3.86m Max x 4.14m Max x 3.48m Min (12' 08" Max x 13' 07" Max x 11' 5" Min)
into Bay
A large wide bay to the front elevation with double glazed replacement windows and an outlook towards The Avenue. Radiator to one side, power points, some fitted wardrobes with mirror faced sliding doors. Panel door to:
En-suite shower room
1.57m x 2.79m (5' 02" x 9' 02")
Includes a double width entry shower cubicle with sliding doors, chrome fittings, vanity wash hand basin with cabinet beneath, low flush wc, upright chrome ladder style radiator towel rail, double glazed replacement window to the front elevation, extractor.
Living Dining Room & Kitchen
Kitchen Area
6.71m x 2.64m (22' 0" x 8' 08")
A good size kitchen with double glazed windows to the rear elevation overlooking the garden, spacious return worktop which includes breakfast bar, an ample range of base cabinets and wall units in a matching design, integrated appliances include ovens, electric hob with canopy style extractor above, single bowl drainer sink unit, power points, space for utilities, radiator, panel and glazed door leads to the rear garden. Open plan to
Dining Area
2.90m x 5.38m (9' 06" x 17' 08")
Runs across the back of the house, double glazed windows and double doors open up on to the slightly raised flagstone terrace and garden, radiator, an arrangement of ceiling downlighters. Open plan to:
Living Room
4.70m Max x 5.18m Max (15' 05" Max x 17' 0" Max)
A spacious open plan living space with ceiling downlighters, useful stairway storage cupboard, plenty of power points.
Utility Room
1.83m x 1.60m (6' 0" x 5' 03")
A very useful addition with an arrangement of fitted wall cupboards, matching base units, single drainer sink unit with worktop, space for utilities, plumbing/provision for washing machine. Ceiling downlighters, extractor fan and radiator.
First Floor Accommodation
Landing
0.99m x 6.02m (3' 03" x 19' 09")
A wide landing area with each bedroom and main bathroom leading off. Hatch to loft space, radiator, power points.
Bedroom 1
3.96m x 4.01m (13' 0" x 13' 02")
into Bay
A nice size main bedroom includes a wide bay to the front elevation with double glazed casement windows overlooking the drive and The Avenue beyond. Radiator to one side, power points, arrangement of fitted wardrobe units with floor to ceiling mirror faced doors and side shelving
En-suite shower room
3.12m Max x 1.93m x 2.24m Min (10' 03" Max x 6' 04" x 7' 4" Min)
Very spacious, includes a completely independent tiled shower cubicle with chrome fittings, vanity wash hand basin with cabinet beneath, low flush wc, upright chrome ladder style radiator towel rail, double glazed casement window to the front elevation. Useful "Bulkhead" storage cupboard
Bedroom 2
4.70m x 2.64m (15' 05" x 8' 08")
A dual aspect double bedroom having double glazed replacement windows on two sides, power points, radiator, fitted wardrobe cupboards with floor to ceiling mirror faced sliding doors. Door to:
En Suite Bathroom
1.42m Min x 2.67m x 2.18m Max (4' 08" Min x 8' 09" x 7' 2" Max)
Once again a nice size with a double width step in shower cubicle with sliding doors, chrome fittings, low flush wc, vanity wash hand basin with cupboard beneath, upright chrome ladder style radiator towel rail, extractor fan. Double glazed replacement window to the front elevation.
Bedroom 3
3.56m x 3.89m (11' 08" x 12' 09")
Another excellent double bedroom with double glazed replacement window to the rear elevation and South Easterly attractive views to the surrounding area with gardens and forest land beyond! Radiator, power points, fitted wardrobe cupboards with floor to ceiling mirror faced sliding doors. Personal door to family bathroom
Family Bathroom
2.95m x 1.98m (9' 08" x 6' 06")
Panel enclosed bath, chrome fittings, vanity wash hand basin with cabinet beneath, low flush wc, upright chrome ladder style radiator towel rail, extractor fan, panel doors to landing and bedroom 3. Double glazed replacement window to the rear elevation.
Outside
Rear Garden
South East facing and includes raised flagstone patio with retaining fencework and gate opening up the remainder of the plot which is laid out with lawn, brick wall and fencing to boundaries. To the side of the property is a pathway.
Front Garden
Laid out with the provision for off street parking.
Brochures
Brochure- COUNCIL TAXA payment made to your local authority in order to pay for local services like schools, libraries, and refuse collection. The amount you pay depends on the value of the property.Read more about council Tax in our glossary page.
- Band: E
- PARKINGDetails of how and where vehicles can be parked, and any associated costs.Read more about parking in our glossary page.
- Yes
- GARDENA property has access to an outdoor space, which could be private or shared.
- Yes
- ACCESSIBILITYHow a property has been adapted to meet the needs of vulnerable or disabled individuals.Read more about accessibility in our glossary page.
- Ask agent
The Avenue , Highams Park, London. E4 9RD
NEAREST STATIONS
Distances are straight line measurements from the centre of the postcode- Highams Park Station0.4 miles
- Woodford Station1.4 miles
- Chingford Station1.4 miles



Notes
Staying secure when looking for property
Ensure you're up to date with our latest advice on how to avoid fraud or scams when looking for property online.
Visit our security centre to find out moreDisclaimer - Property reference PRA10561. The information displayed about this property comprises a property advertisement. Rightmove.co.uk makes no warranty as to the accuracy or completeness of the advertisement or any linked or associated information, and Rightmove has no control over the content. This property advertisement does not constitute property particulars. The information is provided and maintained by McRae's Sales, Lettings & Management, London. Please contact the selling agent or developer directly to obtain any information which may be available under the terms of The Energy Performance of Buildings (Certificates and Inspections) (England and Wales) Regulations 2007 or the Home Report if in relation to a residential property in Scotland.
*This is the average speed from the provider with the fastest broadband package available at this postcode. The average speed displayed is based on the download speeds of at least 50% of customers at peak time (8pm to 10pm). Fibre/cable services at the postcode are subject to availability and may differ between properties within a postcode. Speeds can be affected by a range of technical and environmental factors. The speed at the property may be lower than that listed above. You can check the estimated speed and confirm availability to a property prior to purchasing on the broadband provider's website. Providers may increase charges. The information is provided and maintained by Decision Technologies Limited. **This is indicative only and based on a 2-person household with multiple devices and simultaneous usage. Broadband performance is affected by multiple factors including number of occupants and devices, simultaneous usage, router range etc. For more information speak to your broadband provider.
Map data ©OpenStreetMap contributors.
