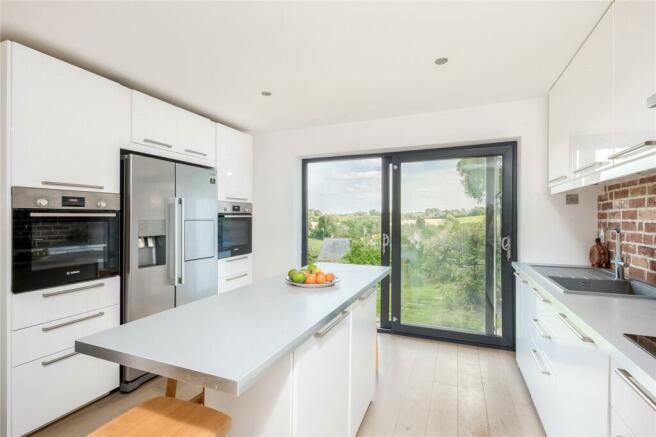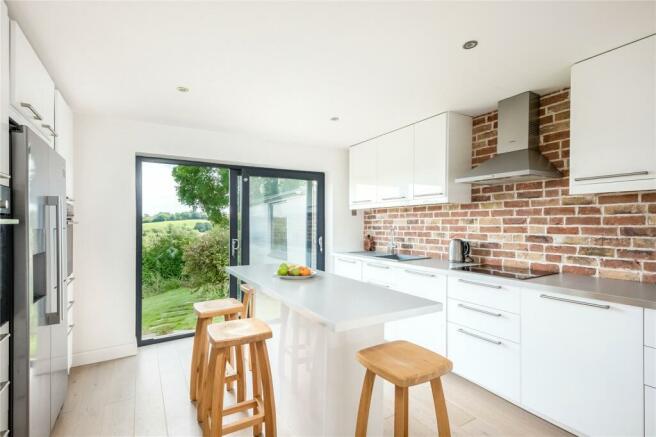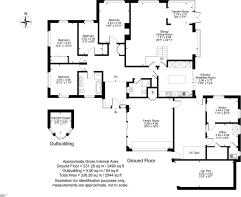
Street Through, Burdrop, Banbury, Oxfordshire, OX15

- PROPERTY TYPE
Detached
- BEDROOMS
4
- BATHROOMS
2
- SIZE
Ask agent
- TENUREDescribes how you own a property. There are different types of tenure - freehold, leasehold, and commonhold.Read more about tenure in our glossary page.
Freehold
Description
Contemporary Front Door with Double Glazed Windows on either side to
Spacious Hall – Natural Stone Floor, Access to Loft Space, Built-in Cloakroom Cupboard, Exposed Stone Wall, Built-in Airing Cupboard.
Shower Room – Comprising of White Suite with Shower Cubicle with Range Shower and Separate Shower over. Handwash Basin with Vanity Unit below, Low-level WC, Tiled Floor, Heated Towel Radiator
Family Room – Window to Front Aspect, Double Glazed Sliding Patio Doors to Garden. Tiled Floor, Half Glazed Door to Rear Graden, Built in Cupboard housing Central Heating Boiler
Open Plan Lounge /Dining Area / Separate Sitting Area - Attractive Open Fireplace with Raised Hearth, Exposed Wooden Floor, High ceiling with 2 Panoramic Windows and French Doors leading to the Rear Garden with Views over Open Fields.
Kitchen/Breakfast Room – Fitted with a Range of Matching Wall and Base Units with Work Surfaces, Built-in Bosh Electric Hob with Bosh Extractor Fan above. Built-in Twin Eye Level Bosh Electric Ovens, Integrated Dishwasher and Washing Machine. Space for American Style Fridge Freezer, Exposed Wooden Floor, Exposed Brick Walls, Double Glazed Sliding Patio Doors to Rear Aspect with Panoramic Views over Fields. Central Breakfast Island
Bedroom One – Double Glazed Window to Rear Aspect with Countryside Views, Exposed Wooden Floor
Bedroom Two – Range of Built-in Wardrobes with Mirror Sliding Doors, Exposed Wooden Floor, Two Double Glazed Windows to Side and Rear Aspect
Bedroom Three – Two Double Glazed Windows to Front and Side Aspect, Exposed Wooden Floor
Bedroom Four – Double Glazed Window to Rear Aspect, Exposed Wooden Floor, Range of Built-in Wardrobes with Mirrored Sliding Doors
Family Bathroom - Comprising of White Suite with Freestanding Oval Bath with Shower above, Separate Shower Cubicle with Electric Shower over, Twin Hand Wash Basins set on a Plinth with Vanity Unit below. Low Level WC, Part Tiled Walls, Tiled Floor, Double Glazed Window to Front Aspect
Outside
The Property’s approached along a Private Driveway leading to a Single Cedar Wood Pitched Roof Car Port, with Parking for Two Vehicles to the Front. A set of Wrought Iron Double Gates that leads through to a Private Enclosed Garden with a Paved Pathway and Lawn with well stocked Flower and Shrub Beds.
This area is extremely private and features a Summer House. The Garden then leads round to a further laid and paved area which enjoys Views of the Fields. There is also a Vegetable Garden and Greenhouse, the Garden then leads round to a further paved area which enjoys the Views of the Panoramic Countryside. This area is also laid to lawn with well-stocked Flower and Shrub beds with Pedestrian access. Timber Garden Shed. The wrap around Garden offers 360-degree views over the countryside and has a high degree of Privacy set in an Elevated Position.
Courtyard Area – This is paved and fully Enclosed and gives access to a Separate Detached Office. This comprises of Two Rooms with Windows giving Views of open Panoramic Countryside. There is Light and Power, Plumbing and Water to this building meaning it can be used for a multitude of purposes.
The Property benefits from Oil Central Heating, and Double-Glazed Windows
Agents Notes: Planning was granted in 2021 – ref 21/01108/f for the conversion of the existing outbuilding to living accommodation with a pitched roof, single-storey extension to connect the existing property, conversion of the existing carport to garage with a pitched roof, change of existing flat roof at front of the property to a pitched roof to link in with new conversion and garage (amendments to existing approval reference 18/01650/f)
Situated in picturesque Oxfordshire countryside is the small hamlet, Burdrop. Burdrop is part of the popular village of Sibford Gower and its sister village Sibford Ferris, which are situated on each side of the Sib Valley in attractive rolling north Oxfordshire countryside on the borders of south Warwickshire close to the Cotswolds. The villages have a general store/post office, public house with restaurant, doctor’s surgery, and high performing village primary school. Also, Sibford School is a private nursery/prep and secondary school within the village.
More amenities can be found at Hook Norton with the larger centres of Banbury, Chipping Norton, and Shipston-on-Stour not far away. Local secondary schools are at the Warriner (Bloxham) and Chipping Norton. Further prep schools at Carrdus (Overthorpe) and Kitebrook (Moreton-in-Marsh). Public schools include Bloxham and Tudor Hall and there are bus services from Banbury to both Warwick and Oxford schools.
Soho Farmhouse c. 9 miles
Banbury c. 6 miles
Bicester c. 20 miles
Chipping Norton c. 8 miles
Oxford c. 25 miles
Banbury to London Marylebone approx. 1 hour
M40 Junction 11 c. 7 miles
Brochures
Particulars- COUNCIL TAXA payment made to your local authority in order to pay for local services like schools, libraries, and refuse collection. The amount you pay depends on the value of the property.Read more about council Tax in our glossary page.
- Band: F
- PARKINGDetails of how and where vehicles can be parked, and any associated costs.Read more about parking in our glossary page.
- Yes
- GARDENA property has access to an outdoor space, which could be private or shared.
- Yes
- ACCESSIBILITYHow a property has been adapted to meet the needs of vulnerable or disabled individuals.Read more about accessibility in our glossary page.
- Ask agent
Street Through, Burdrop, Banbury, Oxfordshire, OX15
NEAREST STATIONS
Distances are straight line measurements from the centre of the postcode- Banbury Station6.6 miles
Welcome to Mark David Estate Agents one of the regions most experienced Estate Agents. Located in an impressive double fronted Office in the Market Place, Deddington and is ideally positioned between the City of Oxford and Towns of Banbury, Woodstock, Chipping Norton, Brackley and Bicester.
Mark David Estate Agents specialise in the sale of Village and Country Homes and are the areas Premier Independent Estate Agent We Offer
* Over 30 Years Experience
* Competitive and Flexible Fees
* Available 7 days a Week
* Professional Photography and Floor Plans
* Colour Brochures
* Accompanied Viewings Even If You're There
* Offices Covering the Whole of North Oxfordshire, The Cotswolds, Warwickshire and Northamptonshire
* Totally Independent
* Regular Local and National Advertising
* Regular Updates and Feedback
* Proactive Marketing of Your Home
* Eye Catching "For Sale and Sold" Board Logos
* Specially Organised "Open House Days" To Sell Your Home
* Expert Knowledge and a Focused Approach Reinforced by Dynamic and Marketing
* Widest Possible Advertising Exposure
* All Properties Available on Rightmove, On The Market and many more.
* Free Valuation without Obligation ...so call us now!
Notes
Staying secure when looking for property
Ensure you're up to date with our latest advice on how to avoid fraud or scams when looking for property online.
Visit our security centre to find out moreDisclaimer - Property reference DDD230227. The information displayed about this property comprises a property advertisement. Rightmove.co.uk makes no warranty as to the accuracy or completeness of the advertisement or any linked or associated information, and Rightmove has no control over the content. This property advertisement does not constitute property particulars. The information is provided and maintained by Mark David Estate Agents, Deddington. Please contact the selling agent or developer directly to obtain any information which may be available under the terms of The Energy Performance of Buildings (Certificates and Inspections) (England and Wales) Regulations 2007 or the Home Report if in relation to a residential property in Scotland.
*This is the average speed from the provider with the fastest broadband package available at this postcode. The average speed displayed is based on the download speeds of at least 50% of customers at peak time (8pm to 10pm). Fibre/cable services at the postcode are subject to availability and may differ between properties within a postcode. Speeds can be affected by a range of technical and environmental factors. The speed at the property may be lower than that listed above. You can check the estimated speed and confirm availability to a property prior to purchasing on the broadband provider's website. Providers may increase charges. The information is provided and maintained by Decision Technologies Limited. **This is indicative only and based on a 2-person household with multiple devices and simultaneous usage. Broadband performance is affected by multiple factors including number of occupants and devices, simultaneous usage, router range etc. For more information speak to your broadband provider.
Map data ©OpenStreetMap contributors.





