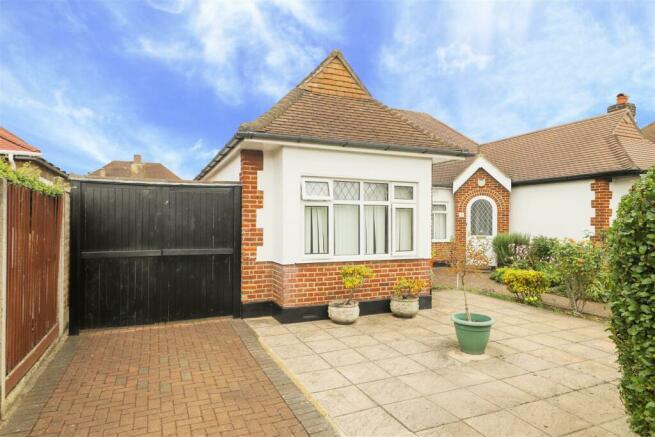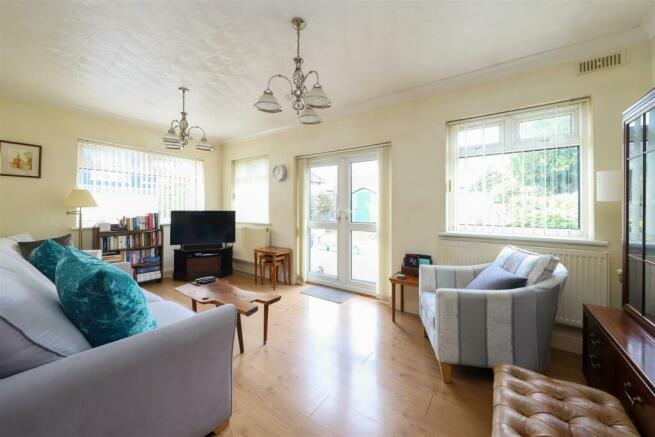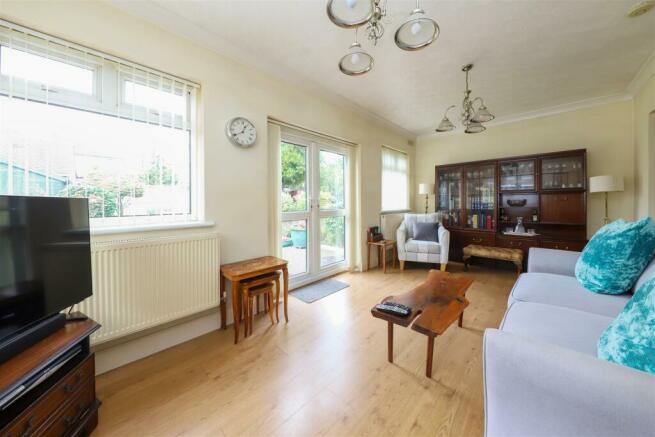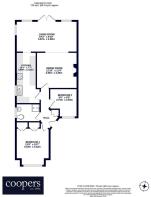
The Vale, Ruislip

- PROPERTY TYPE
Semi-Detached Bungalow
- BEDROOMS
2
- BATHROOMS
1
- SIZE
Ask agent
- TENUREDescribes how you own a property. There are different types of tenure - freehold, leasehold, and commonhold.Read more about tenure in our glossary page.
Freehold
Key features
- CHAIN FREE
- SEMI DETACHED BUNGALOW
- TWO DOUBLE BEDROOMS
- OFF STREET PARKING
- CUL-DE-SAC
- LARGE LIVING ROOM
- SEPARATE DINING ROOM
- WELL MAINTAINED REAR GARDEN
- QUIET ROAD
- 735 SQ.FT
Description
Description - As you enter the property, you are welcomed by a central hallway that allows access to all rooms. Towards the rear of the home you will find the impressive living room, measuring 19'3" x 9'10" (5.87m x 2.99m). This bright and inviting space is ideal for both relaxing and entertaining, featuring large windows that flood the room with natural light. The property boasts a well-proportioned dining room, measuring 12'10" x 11'4" (3.92m x 3.46m), providing a wonderful space for hosting meals with family and friends. The adjacent kitchen, measuring 16'1" x 7'7" (4.90m x 2.32m), is thoughtfully designed with ample storage and worktop space, making it practical and functional for everyday cooking. The bungalow features two generously sized bedrooms. The master bedroom, measuring 13'9" x 10'7" (4.19m x 3.22m), offers a tranquil retreat with plenty of space for wardrobes and additional storage. The second bedroom, measuring 9'0" x 8'8" (2.74m x 2.65m), is equally well-sized, making it perfect for use as a guest room, home office, or nursery. Completing the property is the family bathroom, conveniently located off the hallway.
Outside - The front of the property is paved to allow off street parking with a driveway with side access leading to the garden at the rear. The rear garden is beautifully appointed with a patio running from the property to the end of the garden. The centre of the garden has a well maintained lawn and flower beds to the side. The garden is complete with the useful shed for ample storage.
Situation - The Vale is a quiet cul de sac set within walking distance of Ruislip Manor and South Ruislip shops and amenities. South Ruislip station offers the Central lines and National Rail, whilst Ruislip Manor station is nearby providing the Metropolitan and Piccadilly lines which offer easy access to the City and West End. For the motorist, this property is conveniently located to the A40/M25 with its access into London and the Home Counties. For families, it is nearby to a number of parks, woodland and highly regarded schools.
Brochures
The Vale, Ruislip- COUNCIL TAXA payment made to your local authority in order to pay for local services like schools, libraries, and refuse collection. The amount you pay depends on the value of the property.Read more about council Tax in our glossary page.
- Ask agent
- PARKINGDetails of how and where vehicles can be parked, and any associated costs.Read more about parking in our glossary page.
- Yes
- GARDENA property has access to an outdoor space, which could be private or shared.
- Yes
- ACCESSIBILITYHow a property has been adapted to meet the needs of vulnerable or disabled individuals.Read more about accessibility in our glossary page.
- Ask agent
Energy performance certificate - ask agent
The Vale, Ruislip
NEAREST STATIONS
Distances are straight line measurements from the centre of the postcode- South Ruislip Station0.4 miles
- Ruislip Gardens Station0.7 miles
- Eastcote Station1.0 miles


Having been established since 1986, Coopers are Middlesex's most recommended Estate Agent with offices in Ickenham, Hillingdon, Ruislip, Ruislip Manor, Uxbridge, West Drayton and Fitzrovia. With these strategically located offices working in tandem, Coopers are able to offer a unique platform to sell or let homes for their clients.
Equally committed to Sales and Lettings, Coopers believe in operating in a proactive and transparent manner whilst maintaining integrity and professionalism. Coopers are determined their services should always conform to the highest standard and this is reflected in their membership to the National Association of Estate Agents (NAEA) and The Association of the Residential Letting Agents (ARLA).
Coopers investment in the latest technology, unrivalled level of marketing and experienced team ensures their clients are happy and would use their services again. With one of three Partners of the company looking after each client, a personal service is always assured with Coopers.
We are delighted to announce that Coopers were presented with two Gold Awards at The Lettings Agency of the Year Awards 2016 in association with The Sunday Times, Best Medium South East Letting Agency and Best Medium Letting Agency in the UK. These wins make Coopers a multi award winning agency after also receiving the Silver Award for the Best Small South East Lettings Agency in 2015 and Best Small London Lettings Agency in 2014.
Notes
Staying secure when looking for property
Ensure you're up to date with our latest advice on how to avoid fraud or scams when looking for property online.
Visit our security centre to find out moreDisclaimer - Property reference 33369500. The information displayed about this property comprises a property advertisement. Rightmove.co.uk makes no warranty as to the accuracy or completeness of the advertisement or any linked or associated information, and Rightmove has no control over the content. This property advertisement does not constitute property particulars. The information is provided and maintained by Coopers, Ruislip Manor. Please contact the selling agent or developer directly to obtain any information which may be available under the terms of The Energy Performance of Buildings (Certificates and Inspections) (England and Wales) Regulations 2007 or the Home Report if in relation to a residential property in Scotland.
*This is the average speed from the provider with the fastest broadband package available at this postcode. The average speed displayed is based on the download speeds of at least 50% of customers at peak time (8pm to 10pm). Fibre/cable services at the postcode are subject to availability and may differ between properties within a postcode. Speeds can be affected by a range of technical and environmental factors. The speed at the property may be lower than that listed above. You can check the estimated speed and confirm availability to a property prior to purchasing on the broadband provider's website. Providers may increase charges. The information is provided and maintained by Decision Technologies Limited. **This is indicative only and based on a 2-person household with multiple devices and simultaneous usage. Broadband performance is affected by multiple factors including number of occupants and devices, simultaneous usage, router range etc. For more information speak to your broadband provider.
Map data ©OpenStreetMap contributors.





