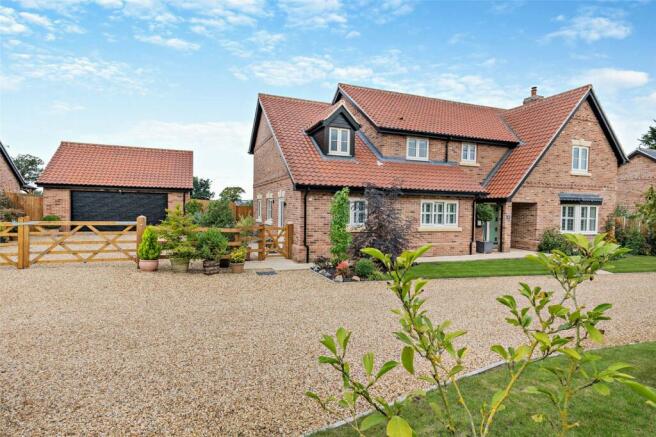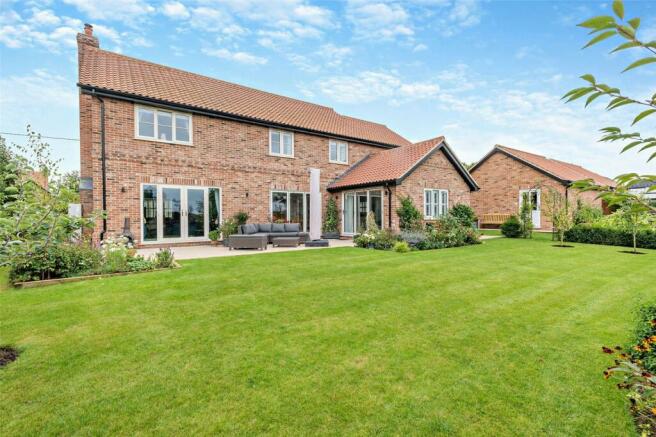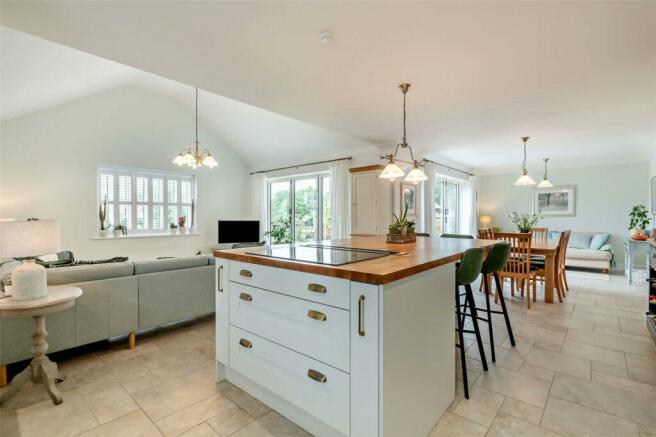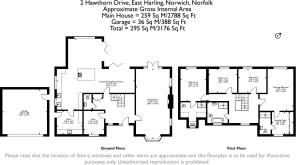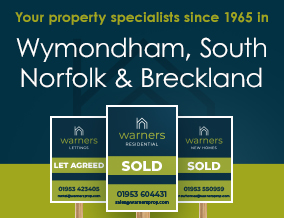
Hawthorn Drive, East Harling, Norwich, Norfolk, NR16

- PROPERTY TYPE
Detached
- BEDROOMS
4
- BATHROOMS
3
- SIZE
3,176 sq ft
295 sq m
- TENUREDescribes how you own a property. There are different types of tenure - freehold, leasehold, and commonhold.Read more about tenure in our glossary page.
Freehold
Key features
- EXQUISITE FAMILY HOME OFFERING OVER 2788SQFT OF ACCOMMODATION
- PANORAMIC FARMLAND VIEWS
- EXPANSIVE 30FT SITTING ROOM
- ELEGANT DINING ROOM
- STUNNING KITCHEN WITH HIGH END APPLIANCES
- PRINCIPAL BEDROOM WITH WALK IN DRESSING ROOM & EN SUITE
- DOUBLE GARAGE
- PRIVATE DRIVEWAY SHARED WITH JUST THREE OTHER PROPERTIES
- UNDERFLOOR HEATING THROUGHOUT VIA AIR SOURCE HEATING
Description
Nestled on a beautifully landscaped plot of nearly a quarter of an acre (stms), this exquisite family home offers over 2788sqft of stylish and spacious living accommodation spread across two floors. Boasting breathtaking panoramic farmland views, this property seamlessly blends modern luxury with countryside charm.
Hawthorn Drive is situated on the edge of East Harling Village, a well-served community.
GROUND FLOOR - Upon entering a welcoming reception hall greets you complete with a cloakroom and study. The beautiful oak staircase with glass balustrades leads you to the heart of the home. The centrepiece is the expansive 30ft sitting room featuring engineered oak flooring and a cozy multi fuel burning stove set in an open fireplace having oak beam mantel. French doors open to the rear garden creating a seamless flow between indoor and outdoor living.
Adjacent to the sitting room is an elegant dining room featuring bifold doors that open to a rear terrace, further enhancing the open plan design. The stunning kitchen is equipped with high end appliances, including an induction hob, double oven, large wine chiller and full heigh fridge. The kitchen also boasts a central island with seating a double butler sink and Quartz countertops. Travertine flooring runs throughout both the kitchen and the adjoining family room/lounge, which also enjoys bifold doors leading to the terrace.
A spacious utility room provides additional storage with a butler sink, space for a freezer and tumble dryer. Completing the ground floor is a study with views over the front garden and a stylish cloakroom with Travertine flooring.
FIRST FLOOR - The principal bedroom offers a tranquil retreat with stunning views across the surrounding farmland. It features a walk in dressing room fitted with wardrobes and a luxurious en suite having a double shower and heated mirror. Three further spacious bedrooms also benefit from countryside views with one enjoying its own en suite. A chic family bathroom with a roll top bath and rain head shower adds a touch of elegance to the first floor.
EXTERIOR - The property is accessed via a private driveway shared with just three other homes. A five bar gated entrance opens onto a generous gravel driveway, providing ample off road parking. The beautifully landscaped west facing garden is a true delight, offering areas of lawn, patio terraces, fruit trees, a greenhouse and vegetable plot. The garden is perfectly positioned to enjoy spectacular sunsets over the surrounding countryside.
A double garage with pitched roof provides additional storage and offers potential for conversion (subject to planning permission) having electric doors and ample roof space, the garage is both practical and versatile.
This home represents a rare opportunity to enjoy luxurious modern living in a picturesque rural setting.
Cloakroom
2.06m x 1.07m
Study
3.12m x 2.74m
Main Sitting Room
9.35m x 4.52m
Kitchen/Dining/Family Room
10.44m x 9.47m
Open plan
Utility Room
3.43m x 3.12m
Principal Bedroom
5.6m x 4.57m
Dressing Room
2.97m x 2.9m
En Suite
2.9m x 1.47m
Bedroom Two
4.3m x 3.45m
Bedroom Three
3.8m x 3.25m
Bedroom Four
3.76m x 3.23m
Double Garage
5.97m x 5.97m
Pitched roof, ideal for storage or potential conversion (subject to planning permission). This home offers the perfect blend of modern comforts and country living, providing an idyllic lifestyle in the heart of the countryside. Breckland Council Tax Band F
- COUNCIL TAXA payment made to your local authority in order to pay for local services like schools, libraries, and refuse collection. The amount you pay depends on the value of the property.Read more about council Tax in our glossary page.
- Band: F
- PARKINGDetails of how and where vehicles can be parked, and any associated costs.Read more about parking in our glossary page.
- Yes
- GARDENA property has access to an outdoor space, which could be private or shared.
- Yes
- ACCESSIBILITYHow a property has been adapted to meet the needs of vulnerable or disabled individuals.Read more about accessibility in our glossary page.
- Ask agent
Hawthorn Drive, East Harling, Norwich, Norfolk, NR16
Add an important place to see how long it'd take to get there from our property listings.
__mins driving to your place
Your mortgage
Notes
Staying secure when looking for property
Ensure you're up to date with our latest advice on how to avoid fraud or scams when looking for property online.
Visit our security centre to find out moreDisclaimer - Property reference WAR240366. The information displayed about this property comprises a property advertisement. Rightmove.co.uk makes no warranty as to the accuracy or completeness of the advertisement or any linked or associated information, and Rightmove has no control over the content. This property advertisement does not constitute property particulars. The information is provided and maintained by Warners Estate Agents, Wymondham. Please contact the selling agent or developer directly to obtain any information which may be available under the terms of The Energy Performance of Buildings (Certificates and Inspections) (England and Wales) Regulations 2007 or the Home Report if in relation to a residential property in Scotland.
*This is the average speed from the provider with the fastest broadband package available at this postcode. The average speed displayed is based on the download speeds of at least 50% of customers at peak time (8pm to 10pm). Fibre/cable services at the postcode are subject to availability and may differ between properties within a postcode. Speeds can be affected by a range of technical and environmental factors. The speed at the property may be lower than that listed above. You can check the estimated speed and confirm availability to a property prior to purchasing on the broadband provider's website. Providers may increase charges. The information is provided and maintained by Decision Technologies Limited. **This is indicative only and based on a 2-person household with multiple devices and simultaneous usage. Broadband performance is affected by multiple factors including number of occupants and devices, simultaneous usage, router range etc. For more information speak to your broadband provider.
Map data ©OpenStreetMap contributors.
