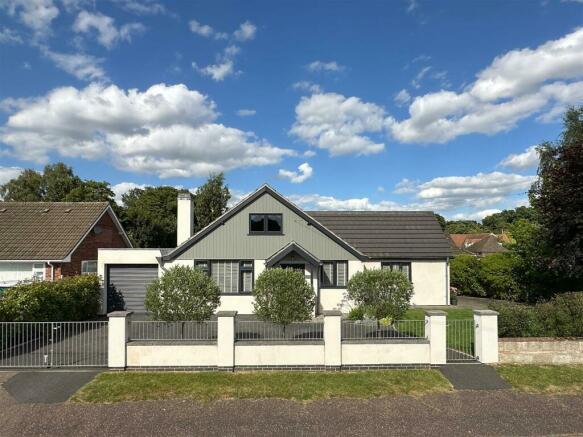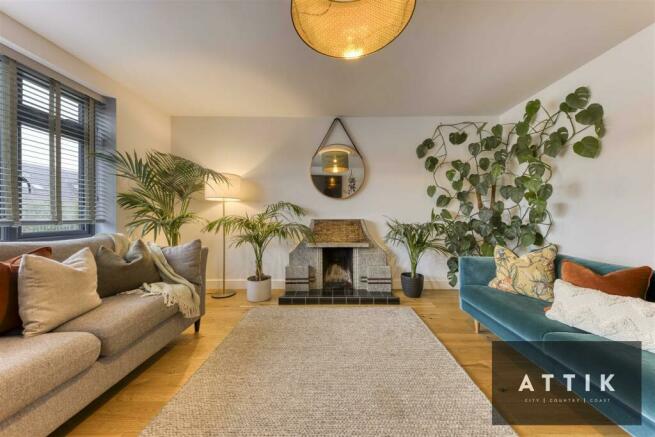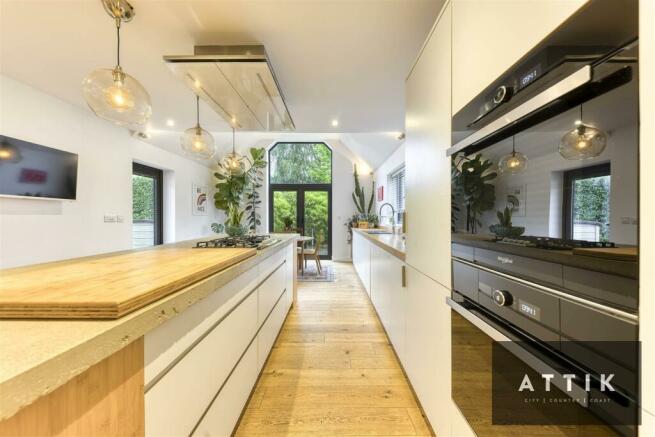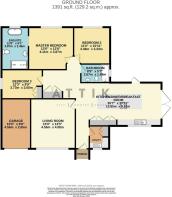
Howell Road, Drayton, Norwich
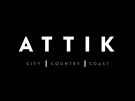
- PROPERTY TYPE
Detached Bungalow
- BEDROOMS
3
- BATHROOMS
2
- SIZE
1,391 sq ft
129 sq m
- TENUREDescribes how you own a property. There are different types of tenure - freehold, leasehold, and commonhold.Read more about tenure in our glossary page.
Freehold
Key features
- **CHAIN FREE** **Guide Price £500,000-£525,000** **OPEN DAY SATURDAY 21st**
- Beautifully presented three-bedroom home on a desirable corner plot in Drayton
- Spacious and modern kitchen/diner with high-end integrated appliances, including two ovens and a wine fridge
- Inviting lounge featuring an original fireplace with copper-effect tiles
- Luxurious master bedroom with en-suite bathroom
- Private rear garden with a patio area, mature borders and a brick-built barbecue
- Ample tarmac driveway accommodating up to three cars, plus a single garage with electric roller door
- Utility room with modern fittings and generous storage solutions
- Potential for expansion into the loft space for additional living accommodation
- Ideally located in a quiet area surrounded by similar properties, close to local amenities and transport links
Description
The Stunning Three Bedroom Home... - Welcome to 7 Howell Road, a beautifully renovated and extended property in Drayton, perfectly blending modern amenities with spacious living environments. This beautifully presented home is set on a desirable corner plot and offers an array of features, making it an ideal choice for families and professionals alike. Thoughtfully extended and updated using gorgeous materials and finishes, this property is ready to move into, with some of the larger plants too if you wish!
As you approach the property, you'll notice the well-maintained façade, complete with a welcoming porch. The front garden, framed by mature hedging and a lovely Copper Beech tree, provides a sense of privacy and tranquillity. The gated tarmac driveway has ample space for up to three cars and includes a garage with an electric roller shutter door, currently utilised as a gym and workshop.
Upon entering the home, you're greeted by a bright and airy hallway that sets the tone for the rest of the property. The heart of the home is the expansive kitchen/dining/breakfast room, which boasts a contemporary design with high-end finishes. A generous island with polished concrete worktop, integrated appliances, including two ovens, a 5-burner gas hob with high-level extraction above, and a wine fridge, provides both style and functionality. The space is enhanced by vaulted ceilings, a gable end wall of glass with French doors, engineered oak flooring and harmonious lighting accentuating the modern decor. Adjacent to the kitchen, the spacious lounge features a charming original fireplace with copper-effect tiles, providing a warm and inviting atmosphere, along with ample room for family furnishings.
The property offers three well-proportioned double bedrooms, including a magnificent master suite complete with a luxurious en-suite bathroom. The en-suite is a true retreat, featuring a bath, large walk-in shower, stylish vanity units, and underfloor heating. The home also includes a utility room with ample storage, a family bathroom with modern fixtures and bath with shower over, and a large built-in wardrobe cupboard in the hallway, providing a solution for additional storage needs. There is potential to expand into the loft space, which has been designed to accommodate future development if desired.
The rear garden is a true highlight, boasting a private haven with a picturesque patio area, ideal for entertaining or relaxing. The garden is thoughtfully landscaped, featuring mature borders, a brick-built barbecue and a storage shed. French doors from the dining area offer seamless access to this outdoor space, creating an inviting flow for family gatherings.
Howell Road combines elegance with practicality, making it a perfect family home in a sought-after location. Don’t miss the opportunity to explore this exceptional property.
Agents Notes... - A pre-recorded walkaround tour is available for this property. Council Tax Band C
Brochures
Howell Road, Drayton, Norwich- COUNCIL TAXA payment made to your local authority in order to pay for local services like schools, libraries, and refuse collection. The amount you pay depends on the value of the property.Read more about council Tax in our glossary page.
- Band: C
- PARKINGDetails of how and where vehicles can be parked, and any associated costs.Read more about parking in our glossary page.
- Private,Garage,Driveway
- GARDENA property has access to an outdoor space, which could be private or shared.
- Yes
- ACCESSIBILITYHow a property has been adapted to meet the needs of vulnerable or disabled individuals.Read more about accessibility in our glossary page.
- Lateral living,Level access,Level access shower
Howell Road, Drayton, Norwich
NEAREST STATIONS
Distances are straight line measurements from the centre of the postcode- Norwich Station4.0 miles
Notes
Staying secure when looking for property
Ensure you're up to date with our latest advice on how to avoid fraud or scams when looking for property online.
Visit our security centre to find out moreDisclaimer - Property reference 33369380. The information displayed about this property comprises a property advertisement. Rightmove.co.uk makes no warranty as to the accuracy or completeness of the advertisement or any linked or associated information, and Rightmove has no control over the content. This property advertisement does not constitute property particulars. The information is provided and maintained by Attik City Country Coast, Norwich. Please contact the selling agent or developer directly to obtain any information which may be available under the terms of The Energy Performance of Buildings (Certificates and Inspections) (England and Wales) Regulations 2007 or the Home Report if in relation to a residential property in Scotland.
*This is the average speed from the provider with the fastest broadband package available at this postcode. The average speed displayed is based on the download speeds of at least 50% of customers at peak time (8pm to 10pm). Fibre/cable services at the postcode are subject to availability and may differ between properties within a postcode. Speeds can be affected by a range of technical and environmental factors. The speed at the property may be lower than that listed above. You can check the estimated speed and confirm availability to a property prior to purchasing on the broadband provider's website. Providers may increase charges. The information is provided and maintained by Decision Technologies Limited. **This is indicative only and based on a 2-person household with multiple devices and simultaneous usage. Broadband performance is affected by multiple factors including number of occupants and devices, simultaneous usage, router range etc. For more information speak to your broadband provider.
Map data ©OpenStreetMap contributors.
