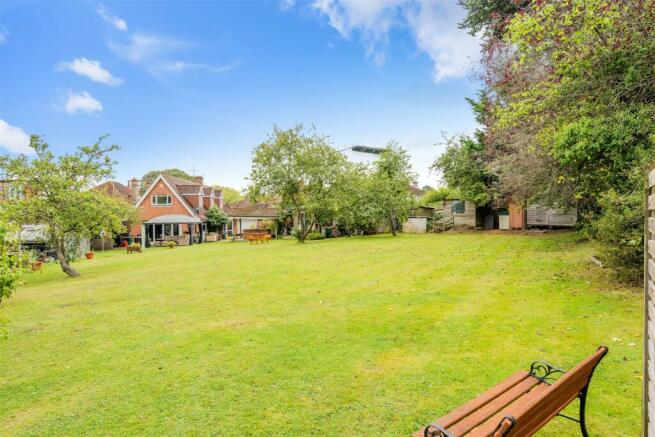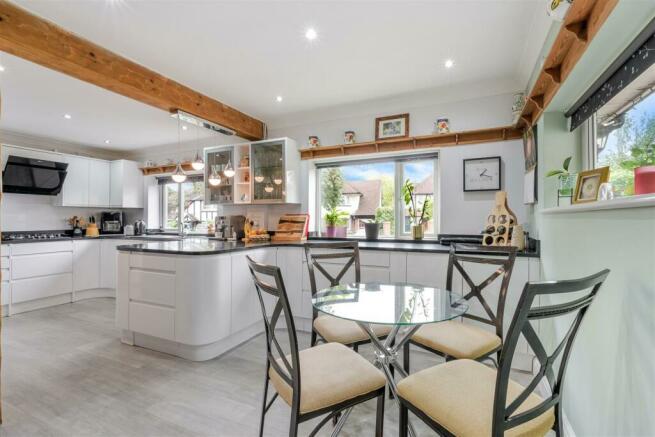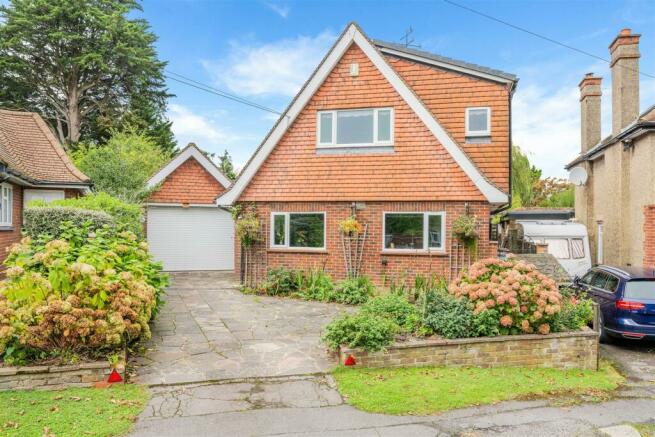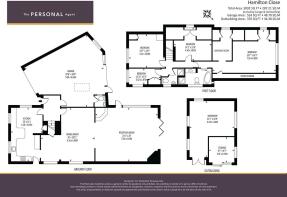
Hamilton Close, Epsom

- PROPERTY TYPE
Detached
- BEDROOMS
4
- BATHROOMS
2
- SIZE
3,092 sq ft
287 sq m
- TENUREDescribes how you own a property. There are different types of tenure - freehold, leasehold, and commonhold.Read more about tenure in our glossary page.
Freehold
Key features
- Heart of the Chase Estate
- Detached home on 0.38 of an acre plot
- Stunning 160ft x 100ft rear garden
- Excellent school catchment
- Short walk to Town & Station
- Desirable cul-de-sac location
- Four bedrooms & two bathrooms
- Two stunning reception rooms
- Modern kitchen/breakfast room
- Workshop, outbuildings & 26ft garage
Description
The property is deceptively spacious with a total footprint of 3092 square foot and offers truly flexible accommodation, a near 160ft x 100ft rear garden at its maximum measurements with detached outbuildings, a workshop and a separate covered pergola area.
The property itself enjoys an incredibly well balanced layout alongside huge potential to extend further STPP if desired and is also within the catchment of many fantastic local primary and secondary schools and located within a short walk from Epsom town centre and the railway station with its regular services to London Victoria, Waterloo and London Bridge.
As soon as you step into the welcoming entrance hall the generous feel of this house is immediately evident with accommodation that flows perfectly and makes the most of the natural light. There are two huge reception rooms that provide a great degree of practicality and flexibility.
There is a 23ft x 20ft living room with bi-fold doors opening onto the garden plus a 20ft x 20ft dining room that links to a bar area which is great for anyone who loves entertaining. The ground floor is completed by the modern kitchen/breakfast room which blends stylish design touches with wooden beams and a matching plate rail, which aesthetically, works so well. There is also a downstairs cloakroom which is accessed from the 29ft x 26ft garage which is the perfect space for any car enthusiast.
On the first floor, the principal bedroom is really impressive with a walk-in dressing room and ensuite bathroom, there are three further nicely proportioned bedrooms, two of these are doubles and one a comfortable single bedroom, all of which enjoy fitted wardrobes and are served by the family shower room.
Outside the property benefits from a well maintained frontage that provides ample off street parking. There is a side gate with access to the secluded rear garden which is wonderfully private and measures approximately 160ft x 100ft and to top it off there is a sizable workshop, as well as a covered pergola which is the perfect space for a hot tub or to just sit and relax in, read a book and while away the hours enjoying the garden.
Epsom mainline station and High Street are within easy walking distance via the public footpath at the end of Hamilton Close that provides a direct route. There are also several excellent local schools within a short walking distance, many of which are Ofsted outstanding.
Tenure - Freehold
Council tax band - F
Brochures
Hamilton Close, EpsomBrochure- COUNCIL TAXA payment made to your local authority in order to pay for local services like schools, libraries, and refuse collection. The amount you pay depends on the value of the property.Read more about council Tax in our glossary page.
- Band: F
- PARKINGDetails of how and where vehicles can be parked, and any associated costs.Read more about parking in our glossary page.
- Garage
- GARDENA property has access to an outdoor space, which could be private or shared.
- Yes
- ACCESSIBILITYHow a property has been adapted to meet the needs of vulnerable or disabled individuals.Read more about accessibility in our glossary page.
- Ask agent
Hamilton Close, Epsom
NEAREST STATIONS
Distances are straight line measurements from the centre of the postcode- Epsom Station0.5 miles
- Ewell West Station1.1 miles
- Ewell East Station1.5 miles




The Personal Agent is a different kind of Estate Agency. We love selling and letting properties, but it's the way we do this that separates us from the crowd - our unique blend of unrivalled local knowledge, tenacity and individual care that is at the core of all we do.
Google and Trustpilot 5* rated backing up our ethos of realising and focusing on you as the individual, with customer service at the forefront of everything we do.
Notes
Staying secure when looking for property
Ensure you're up to date with our latest advice on how to avoid fraud or scams when looking for property online.
Visit our security centre to find out moreDisclaimer - Property reference 33369332. The information displayed about this property comprises a property advertisement. Rightmove.co.uk makes no warranty as to the accuracy or completeness of the advertisement or any linked or associated information, and Rightmove has no control over the content. This property advertisement does not constitute property particulars. The information is provided and maintained by The Personal Agent, Epsom. Please contact the selling agent or developer directly to obtain any information which may be available under the terms of The Energy Performance of Buildings (Certificates and Inspections) (England and Wales) Regulations 2007 or the Home Report if in relation to a residential property in Scotland.
*This is the average speed from the provider with the fastest broadband package available at this postcode. The average speed displayed is based on the download speeds of at least 50% of customers at peak time (8pm to 10pm). Fibre/cable services at the postcode are subject to availability and may differ between properties within a postcode. Speeds can be affected by a range of technical and environmental factors. The speed at the property may be lower than that listed above. You can check the estimated speed and confirm availability to a property prior to purchasing on the broadband provider's website. Providers may increase charges. The information is provided and maintained by Decision Technologies Limited. **This is indicative only and based on a 2-person household with multiple devices and simultaneous usage. Broadband performance is affected by multiple factors including number of occupants and devices, simultaneous usage, router range etc. For more information speak to your broadband provider.
Map data ©OpenStreetMap contributors.





