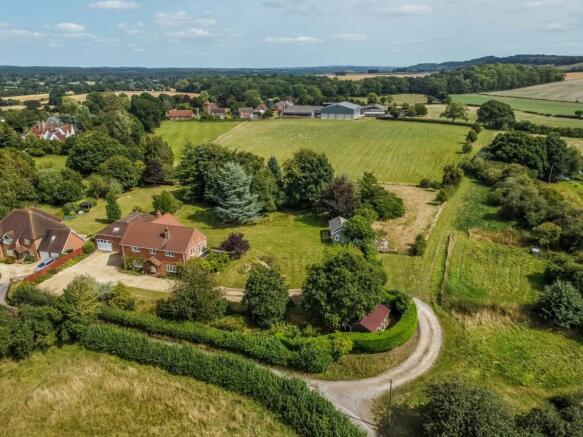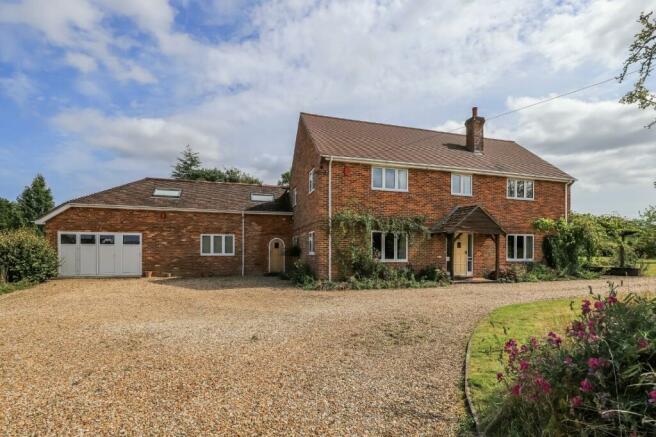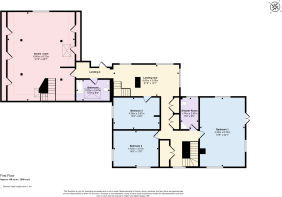
Windwhistle Lane, West Grimstead, Wiltshire, SP5

- PROPERTY TYPE
Detached
- BEDROOMS
4
- BATHROOMS
3
- SIZE
Ask agent
- TENUREDescribes how you own a property. There are different types of tenure - freehold, leasehold, and commonhold.Read more about tenure in our glossary page.
Freehold
Key features
- A most sought after village location.
- Stunning detached family home
- Four Bedrooms
- Three reception rooms
- Set in approximately 1.7 acres of garden and paddock
- Farmland/countryside to 3 sides.
- Very useful annex accommodation.
Description
A sought after village location, a stunning detached family home with substantial accommodation, set in a plot of approximately 1.7 acres of garden and paddock area with farmland and countryside to 3 sides.
NO ONWARD CHAIN.
Downs House was built we believe in the early 1980s. A viewing is recommended to appreciate the size and layout of this substantial accommodation, complimented by the lovely grounds.
Main House accommodation:
Spacious reception entrance hall with access to ground floor rooms.
Cloakroom with pedestal wash hand basin WC.
Sitting room a well proportioned triple aspect room with feature stone fireplace, pleasant views.
Dining room a good size room with double aspect.
Kitchen with work top surfaces, tiled splashbacks oak fronted wall mounted units with matching base units and drawers, inset one and a quarter polycarbonate sink with mixer tap and drainer. Integrated dishwasher, electric hob and extractor over, built-in electric oven. ALPHA Oil fired 2 ring stove. Large archway to breakfast room.
Breakfast room double aspect with access to the rear garden.
Utility room with work surfaces tiled splashbacks, inset single stainless steel sink mixer tap and drainer, plumbing and space for washing machine, spaces for other appliances. Wall mounted units.
Rear hallway this area connects the main house to the annex and has feature archway doors to front and rear elevations and exposed brick walls.
From the entrance hall, stairs to substantial first floor landing, the first part of the landing has lovely views to the front. This area has double doors opening to large walk in airing cupboard with hot water cylinder, further area of landing with two, double doors leading to lots of shelved storage, rear landing opens up to provide a useful space which could be an ideal study area with views over garden in addition to door and external stairs to outside.
Bedroom 1, a very large room with triple aspect with lovely views and access to a first floor balcony.
Bedroom 2, a double room with double aspect and lovely views.
Bedroom 3, a double room, aspect to side.
Bathroom, suite comprising of bath with shower screen, electric shower unit pedestal wash hand basin. WC and Velux window to front.
Shower room, large corner shower cubicle with thermostatic shower, pedestal wash hand basin. WC with feature high-level cistern, aspect to rear.
From landing stairs rise to 2nd floor and lobby landing.
Bedroom 4, is a small single room with aspect to rear.
Access from landing to substantial attic space with large boarded area, potential to convert into further accommodation.
Annexe accommodation comprises.
There are three points of access to the annexe, from the rear hall of the main house, separate external entrance to the front in addition to access from the first floor landing from the main house.
Hallway, providing access to garage/store and continues into:
Kitchen/breakfast room, an L-shaped room. The kitchen area includes twin stainless steel sinks with mixer tap and drainers, wooden worktop surfaces and drawer units, plumbing for washing machine, Worcester oil boiler. Freestanding electric cooker, stainless steel splashback. Aspect to rear: Area suitable for table and chairs.
Bathroom/shower room. Large shower cubicle with thermostatic shower. WC, pedestal wash hand basin, bath tiled splashback, aspect to side.
Utility room/Dining room, aspect to front, plumbing for washing machine (this room has a variety of uses and also has door into the rear hallway of the main house).
Workshop/store/garage PVCu bifold doors to front. This is a very large space which could easily be incorporated into the living accommodation.
First floor annex accommodation with access from annex hall as well as first floor landing of main house.
An extremely large room which can be used for a variety of uses including living room with bedroom area for the annex or indeed could be perhaps considered as the main bedroom to the main house itself, this is a triple aspect room with access to lots of eaves storage.
Enjoying a strong village community West Grimstead features a village hall and church with a nearby Post Office and convenience store in the neighbouring village of Alderbury. Whilst benefitting from a rural aspect West Grimstead is conveniently located for commuters with easy access to the A36 and M27 to Romsey and Southampton. The village lies just five miles from the cathedral city of Salisbury with its comprehensive high street retail outlets, boutique shopping and vibrant eateries. Salisbury is situated on the confluence of five picturesque river valleys, surrounded by breath-taking Wiltshire countryside. For the commuter, both road and rail links are ideal, with Salisbury train station having a direct line to London Waterloo.
Access via Windwhistle Lane via a track and then access through two 5 bar gates which lead to a long gravel driveway, to the front there is lots of off-road parking. Entrance canopy and tiled step. There is external power and water supply.
There are paved terraces which are to the right and rear of Downs House and a large fish pond.
Gardens are predominantly lawn and hedges are to all sides. Within the garden there is a substantial HOME OFFICE STUDIO 7.3m x 3.7m with power and light, double doors opening to the front. Further store with open area and enclosed area 3.27m x 2.45m. There is also a garden shed.
Paddock area included within the 1.7 acres which is an L shape, to the rear and side of the gardens, with pedestrian gate from garden and vehicular gate to side.
Band G
Mains water, drainage and electricity are all connected to the property. Oil fired central heating.
Leave Salisbury on the A36 Southampton Road. Towards the end of the dual carriageway turn left as signposted to The Grimsteads. On reaching the junction, in the left-hand lane turn left and continue on into the village of West Grimstead turning right into Windwhistle Lane. Downs House will be found further along after a distance on the left-hand side, turn left just at the end of the hedge before the road bears round to the right and then left again into the driveway.
Brochures
Particulars- COUNCIL TAXA payment made to your local authority in order to pay for local services like schools, libraries, and refuse collection. The amount you pay depends on the value of the property.Read more about council Tax in our glossary page.
- Band: TBC
- PARKINGDetails of how and where vehicles can be parked, and any associated costs.Read more about parking in our glossary page.
- Yes
- GARDENA property has access to an outdoor space, which could be private or shared.
- Yes
- ACCESSIBILITYHow a property has been adapted to meet the needs of vulnerable or disabled individuals.Read more about accessibility in our glossary page.
- Ask agent
Energy performance certificate - ask agent
Windwhistle Lane, West Grimstead, Wiltshire, SP5
NEAREST STATIONS
Distances are straight line measurements from the centre of the postcode- Dean Station3.0 miles
- Salisbury Station5.0 miles



As a result of our reputation, experience and coverage Woolley and Wallis is very often the first estate agent sellers and buyers visit.
Woolley and Wallis have seven strategically placed offices throughout Wiltshire, Hampshire and Dorset which enables us to give your house much more exposure than other local agents, and a better service than national chains.
We have dedicated teams in each office who provide a personal service where every client and every property is as important as the next. We have years of experience which enables us to provide professional advice, act for you in a way which produces the best purchaser at the best price.
We endeavour to make any transaction as smooth and stress free as possible. We remember that although we do this day in day out, it is an uncommon experience for most.
We work tirelessly on your behalf with commitment and enthusiasm whether you are buying or selling a property. We work tirelessly on your behalf with commitment and enthusiasm whether you are buying or selling a property.
Notes
Staying secure when looking for property
Ensure you're up to date with our latest advice on how to avoid fraud or scams when looking for property online.
Visit our security centre to find out moreDisclaimer - Property reference SAL240255. The information displayed about this property comprises a property advertisement. Rightmove.co.uk makes no warranty as to the accuracy or completeness of the advertisement or any linked or associated information, and Rightmove has no control over the content. This property advertisement does not constitute property particulars. The information is provided and maintained by Woolley & Wallis, Salisbury. Please contact the selling agent or developer directly to obtain any information which may be available under the terms of The Energy Performance of Buildings (Certificates and Inspections) (England and Wales) Regulations 2007 or the Home Report if in relation to a residential property in Scotland.
*This is the average speed from the provider with the fastest broadband package available at this postcode. The average speed displayed is based on the download speeds of at least 50% of customers at peak time (8pm to 10pm). Fibre/cable services at the postcode are subject to availability and may differ between properties within a postcode. Speeds can be affected by a range of technical and environmental factors. The speed at the property may be lower than that listed above. You can check the estimated speed and confirm availability to a property prior to purchasing on the broadband provider's website. Providers may increase charges. The information is provided and maintained by Decision Technologies Limited. **This is indicative only and based on a 2-person household with multiple devices and simultaneous usage. Broadband performance is affected by multiple factors including number of occupants and devices, simultaneous usage, router range etc. For more information speak to your broadband provider.
Map data ©OpenStreetMap contributors.






