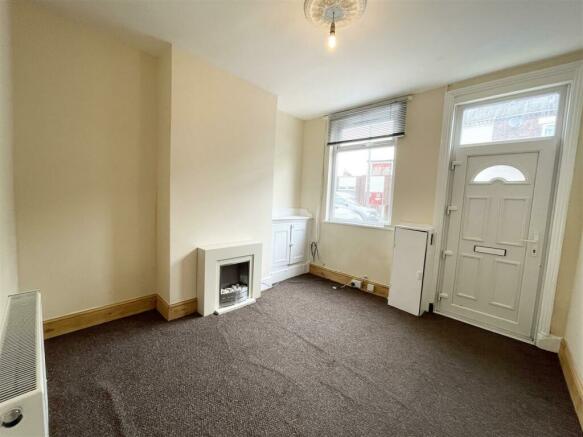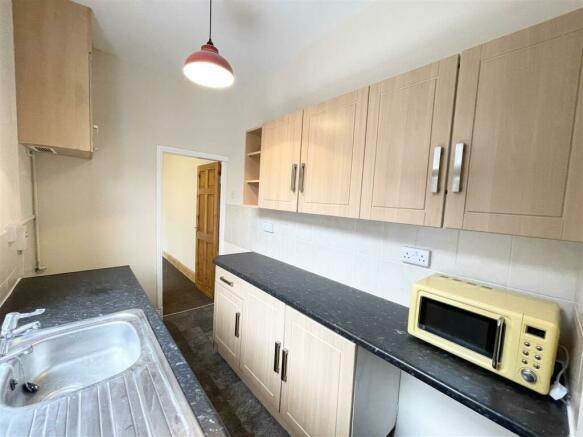Duke Street, Heron Cross, Stoke-On-Trent, ST4 3BL

Letting details
- Let available date:
- Ask agent
- Deposit:
- £686A deposit provides security for a landlord against damage, or unpaid rent by a tenant.Read more about deposit in our glossary page.
- Min. Tenancy:
- Ask agent How long the landlord offers to let the property for.Read more about tenancy length in our glossary page.
- Let type:
- Long term
- Furnish type:
- Ask agent
- Council Tax:
- Ask agent
- PROPERTY TYPE
Terraced
- BEDROOMS
2
- BATHROOMS
1
- SIZE
Ask agent
Key features
- Two Bedrooms
- Modern Kitchen
- En-Suite Bathroom
- Gas Central Heating
- UPVC Double Glazing
- Parking To The Rear
- Convenient Location!
Description
Good value for money for a house with two bedrooms, upstairs bathroom, gas central heating and UPVC double glazing! There is on street parking to the front of the house and landscaped open space to the rear.
Heron Cross is a convenient place to live and this terraced property is within walking distance of local shops, a bus route and access to the A50/A500. Local schools are also conveniently close!
For more information on the application process, please visit our website. You can request an application form by e-mailing us with the names of everyone over the age of 18 who will be applying and their e-mail addresses.
MATERIAL INFORMATION
Rent - £595pcm
Deposit - £686
Holding Deposit - £137
Council Tax Band - A
Minimum Rental Term – 6 months
Ground Floor -
Sitting Room - 11' 3'' x 10' 11'' (3.43m x 3.33m) - Fitted carpet. Radiator. UPVC double glazed window and front door. Modern fireplace surround with fitted living flame effect electric fire.
Living Room - 12' 2'' x 10' 1'' (3.71m x 3.07m) - New fitted carpet. Radiator. UPVC double glazed window. Modern fireplace surround with fitted living flame effect electric fire. Stairs to the first floor.
Kitchen - 11' 2'' x 5' 9'' (3.4m x 1.75m) - Tile effect vinyl flooring. Range of modern wall cupboards and base units with a pale timber effect finish. Part tiled walls. Radiator. UPVC double glazed window. Concealed gas central heating boiler.
First Floor -
Small Landing - New fitted stair and landing carpets.
Bedroom One - 12' 4'' x 10' 11'' (3.76m x 3.33m) - New fitted carpet. Radiator. UPVC double glazed window. Walk in wardrobe. Access through this room to the...
En-Suite Bathroom/Wc - 10' 8'' x 5' 11'' (3.25m x 1.8m) - Tile effect vinyl flooring. White suite. Radiator. UPVC double glazed window. Airing cupboard containing lagged hot water cylinder.
Bedroom Two - 11' 1'' x 10' 0'' (3.38m x 3.05m) - New fitted carpet. Radiator. UPVC double glazed window.
Outside - Paved rear yard with patio potential. Landscaped communal gardens beyond.
Brochures
Duke Street, Heron Cross, Stoke-On-Trent, ST4 3BLBrochure- COUNCIL TAXA payment made to your local authority in order to pay for local services like schools, libraries, and refuse collection. The amount you pay depends on the value of the property.Read more about council Tax in our glossary page.
- Band: A
- PARKINGDetails of how and where vehicles can be parked, and any associated costs.Read more about parking in our glossary page.
- Ask agent
- GARDENA property has access to an outdoor space, which could be private or shared.
- Yes
- ACCESSIBILITYHow a property has been adapted to meet the needs of vulnerable or disabled individuals.Read more about accessibility in our glossary page.
- Ask agent
Duke Street, Heron Cross, Stoke-On-Trent, ST4 3BL
NEAREST STATIONS
Distances are straight line measurements from the centre of the postcode- Longton Station1.0 miles
- Stoke-on-Trent Station1.4 miles
- Wedgwood Station2.9 miles
About the agent
At Austerberry, we aim to be different from other estate agents by combining modern and traditional estate agency methods to ensure we get the best results for our clients. We are a family firm committed to serving the people of North Staffordshire, specialising in residential sales, lettings and auctions and with over three generations of experience and exceptional local knowledge, we will ensure that you get the best possible service.
Our professional staff will make letting, selling,
Industry affiliations



Notes
Staying secure when looking for property
Ensure you're up to date with our latest advice on how to avoid fraud or scams when looking for property online.
Visit our security centre to find out moreDisclaimer - Property reference 33369192. The information displayed about this property comprises a property advertisement. Rightmove.co.uk makes no warranty as to the accuracy or completeness of the advertisement or any linked or associated information, and Rightmove has no control over the content. This property advertisement does not constitute property particulars. The information is provided and maintained by Austerberry, Stoke-On-Trent & Staffordshire. Please contact the selling agent or developer directly to obtain any information which may be available under the terms of The Energy Performance of Buildings (Certificates and Inspections) (England and Wales) Regulations 2007 or the Home Report if in relation to a residential property in Scotland.
*This is the average speed from the provider with the fastest broadband package available at this postcode. The average speed displayed is based on the download speeds of at least 50% of customers at peak time (8pm to 10pm). Fibre/cable services at the postcode are subject to availability and may differ between properties within a postcode. Speeds can be affected by a range of technical and environmental factors. The speed at the property may be lower than that listed above. You can check the estimated speed and confirm availability to a property prior to purchasing on the broadband provider's website. Providers may increase charges. The information is provided and maintained by Decision Technologies Limited. **This is indicative only and based on a 2-person household with multiple devices and simultaneous usage. Broadband performance is affected by multiple factors including number of occupants and devices, simultaneous usage, router range etc. For more information speak to your broadband provider.
Map data ©OpenStreetMap contributors.



