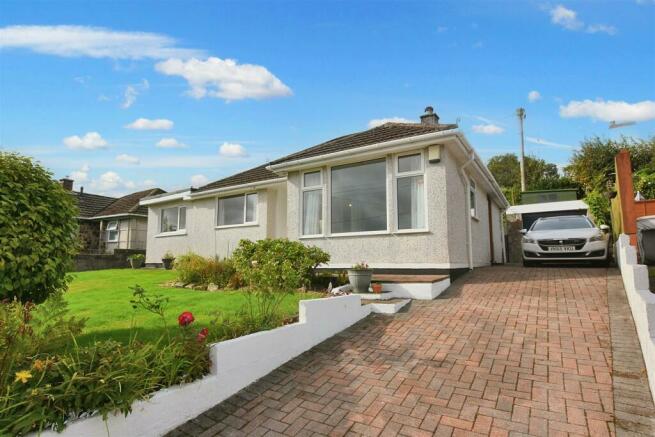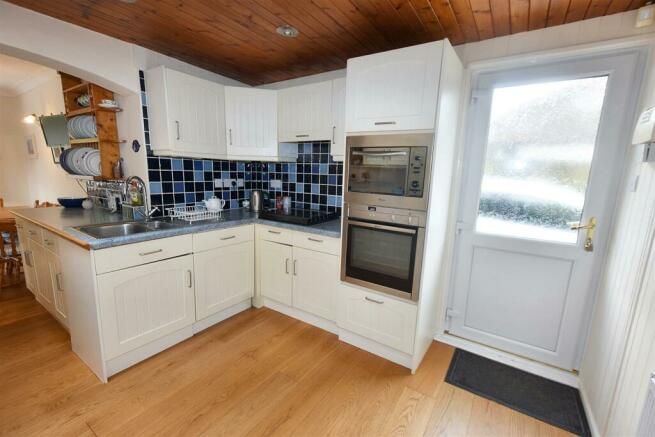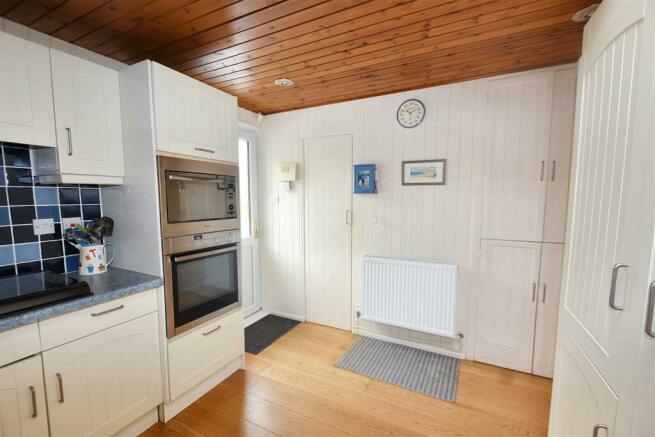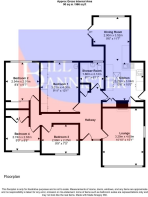
St. Uny Crescent, Carn Brea Village, Redruth

- PROPERTY TYPE
Detached Bungalow
- BEDROOMS
4
- BATHROOMS
1
- SIZE
Ask agent
- TENUREDescribes how you own a property. There are different types of tenure - freehold, leasehold, and commonhold.Read more about tenure in our glossary page.
Freehold
Key features
- DETACHED
- FOUR BEDROOMS
- TWO RECEPTION ROOMS
- FITTED KITCHEN
- SHOWER ROOM
- GAS HEATING
- DOUBLE GLAZING
- CASH PURCHASE
Description
Coming to market for the first time since new, this detached bungalow is offered for sale with no onward chain. Very well presented it is in a small and popular close with elevated views taking in the spire of St Euny Church, the Coombe and surrounding countryside. Internally there are two living rooms, a fitted kitchen and four bedrooms. Most floors are engineered oak. Heating is by gas and there is also double glazing. There are well established grounds with lawns, borders and two timber outbuildings. A garage also offers a workbench and there is paviour parking to the front. This property is offered as a CASH PURCHASE ONLY DUE TO NON STANDARD CONSTRUCTION OF CONCRETE PANELS.
Recessed Porch - Double glazed door and screen to:
Hallway - Engineered oak flooring. Some wood panelling. Cloaks cupboard and a radiator.
Lounge - 3.29m x 4.6m (10'9" x 15'1") - A dual aspect room with the benefit of the fine aspect. Focal point wood fire surround with inset tiling and a coal effect gas fire. Radiator and wall lights.
Dining Room - 2.9m x 3.52m (9'6" x 11'6") - A dual aspect with French doors to the rear. Pine wall and ceiling. Engineered oak flooring and a radiator.
Kitchen - 3.21m x 3.04m (10'6" x 9'11") - With a velux roof light and an external door. One and a half bowl stainless sink unit with adjoining cupboards and doors with splash backs. Eye level cupboards are provided together with a pull out unit. Built-in oven, microwave together with a fridge/freezer. Two double cupboards, one with a Worcester gas fired combi boiler. There is also a pantry. Radiator. Engineered oak flooring.
Bedroom 1 - 3.01m x 4m (9'10" x 13'1") - Two triple wardrobes and a centre cupboard. Wash hand basin and splash back. Engineered oak flooring. Radiator.
Bedroom 2 - 2.54m x 2.91m (8'3" x 9'6") - A double wardrobe. A wood panelled wall and a radiator.
Bedroom 3 - 2.98m x 2.25m (9'9" x 7'4") - A double wardrobe and a radiator.
Bedroom 4 - 2.74m x 2.63m (8'11" x 8'7") - With a radiator.
Shower Room - 1.86m x 2.12m (6'1" x 6'11") - Tiled cubicle with a Triton electric shower. Wash hand basin and a WC. Wall tiling and a ladder radiator. Access to part floored loft space with a fold away ladder.
Outside - A paviour driveway leading to garage 4.6m x 2.8m (15'09" x 9'18") with an up and over door, a work bench, space for white goods and a wash basin. There is a pleasant lawned front garden and borders. To the rear is a slabbed area with steps to a paved area that has two outbuildings. The property has a low maintenance chipped exterior.
Directions - From our office in Redruth proceed through West End turning left into Coach Lane. At the top bear around to the right going through Trevingey and up the slope into Carn Brea Village crossroads. Turn right and St Uny Crescent will be found on the left hand side.
Services - Mains drainage, mains metered water, mains electricity, mains gas heating.
Broadband highest available download speeds - Standard 15 Mpbs, Superfast 58 Mpbs (sourced from Ofcom).
Mobile signal Indoors - EE Limited, Three Limited, O2 Likely, Vodafone Likely (sourced from Ofcom).
Agents Notes - TENURE: Freehold.
COUNCIL TAX BAND: A.
Brochures
St. Uny Crescent, Carn Brea Village, RedruthBrochure- COUNCIL TAXA payment made to your local authority in order to pay for local services like schools, libraries, and refuse collection. The amount you pay depends on the value of the property.Read more about council Tax in our glossary page.
- Band: A
- PARKINGDetails of how and where vehicles can be parked, and any associated costs.Read more about parking in our glossary page.
- Off street
- GARDENA property has access to an outdoor space, which could be private or shared.
- Yes
- ACCESSIBILITYHow a property has been adapted to meet the needs of vulnerable or disabled individuals.Read more about accessibility in our glossary page.
- Ask agent
St. Uny Crescent, Carn Brea Village, Redruth
NEAREST STATIONS
Distances are straight line measurements from the centre of the postcode- Redruth Station0.8 miles
- Camborne Station2.7 miles
Established in 2011, our Estate Agency combines over 60 years of experience in property. Bill has worked in Redruth since 1970 and is fully qualified in sales by private treaty and auction if required. We have a large rental department established over 25 years ago. Our company will offer you a quality service with an in depth knowledge of the area. Call us for buying, selling or letting your home.
Notes
Staying secure when looking for property
Ensure you're up to date with our latest advice on how to avoid fraud or scams when looking for property online.
Visit our security centre to find out moreDisclaimer - Property reference 33368989. The information displayed about this property comprises a property advertisement. Rightmove.co.uk makes no warranty as to the accuracy or completeness of the advertisement or any linked or associated information, and Rightmove has no control over the content. This property advertisement does not constitute property particulars. The information is provided and maintained by Bill Bannister Estate Agents, Redruth. Please contact the selling agent or developer directly to obtain any information which may be available under the terms of The Energy Performance of Buildings (Certificates and Inspections) (England and Wales) Regulations 2007 or the Home Report if in relation to a residential property in Scotland.
*This is the average speed from the provider with the fastest broadband package available at this postcode. The average speed displayed is based on the download speeds of at least 50% of customers at peak time (8pm to 10pm). Fibre/cable services at the postcode are subject to availability and may differ between properties within a postcode. Speeds can be affected by a range of technical and environmental factors. The speed at the property may be lower than that listed above. You can check the estimated speed and confirm availability to a property prior to purchasing on the broadband provider's website. Providers may increase charges. The information is provided and maintained by Decision Technologies Limited. **This is indicative only and based on a 2-person household with multiple devices and simultaneous usage. Broadband performance is affected by multiple factors including number of occupants and devices, simultaneous usage, router range etc. For more information speak to your broadband provider.
Map data ©OpenStreetMap contributors.





