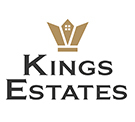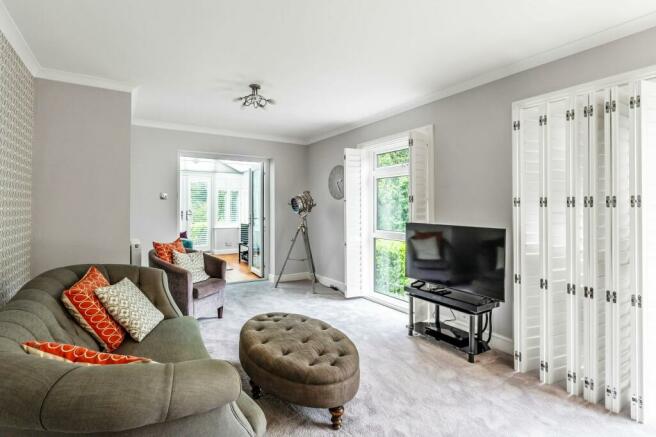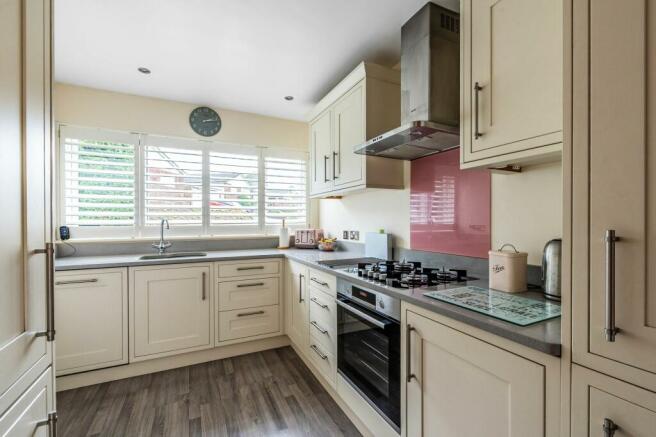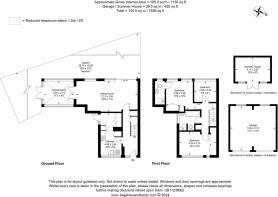Thirlmere Road, Tunbridge Wells, TN4

- PROPERTY TYPE
End of Terrace
- BEDROOMS
3
- BATHROOMS
2
- SIZE
1,130 sq ft
105 sq m
- TENUREDescribes how you own a property. There are different types of tenure - freehold, leasehold, and commonhold.Read more about tenure in our glossary page.
Freehold
Key features
- Extended 3-bedroom family home on a corner plot
- Spacious open-plan sitting/dining room with sliding doors to a terrace
- Shaker-style kitchen with Silestone worktops and integrated appliances
- Bright and versatile triple-aspect conservatory opening to the garden
- Two additional well-proportioned bedrooms, one with built-in storage
- Master bedroom with ensuite and built-in wardrobes, overlooking the garden and woodland
- Family bathroom with separate bath and shower
- Large garden with a terrace and mature planting, offering privacy and tranquillity
- Under-house storage and versatile outbuilding suitable for conversion into a home office, gym, or studio
- Double garage with power and lighting, plus off-road parking for multiple cars
Description
Kings Estates are proud to present this beautifully extended three-bedroom family home, set on an enviable double plot with a generous garden, double garage, and off-road parking for multiple vehicles. Located in a peaceful residential area, this property offers the perfect blend of space, style, and comfort, making it an ideal choice for families.
Upon entering, the welcoming hallway provides a sense of warmth and practicality, with stairs leading to the first floor and useful under-stairs storage cupboards. The heart of the home lies in the expansive open-plan sitting room and dining area. This bright and airy space is filled with natural light, thanks to large sliding doors that open onto the terrace. Custom-made plantation shutters add a touch of elegance, while the green outlook over the garden creates a peaceful retreat from the outside world, making it perfect for both everyday family living and entertaining.
The stylish Shaker-style kitchen/breakfast room is both functional and sophisticated, featuring sleek Silestone worktops with matching upstands and an inset 1 & ½ bowl sink. Integrated appliances include an oven with a four-ring gas hob, extractor hood, fridge/freezer, dishwasher, and washing machine, ensuring the kitchen is fully equipped for modern living. The conservatory, with its triple aspect windows, offers a flexible additional living space, opening directly onto the garden and flooding the room with natural light. This room could easily serve as a relaxing sunroom, a playroom, or an informal dining space, providing direct access to the garden for al fresco dining and family gatherings.
Upstairs, the master bedroom is a peaceful haven with double windows offering beautiful views of the garden and the adjacent woodland. It features built-in double wardrobes, providing ample storage space, and an ensuite bathroom complete with a walk-in shower with drench head and hand-held attachment, as well as a wall-mounted heated towel rail and stylish vanity unit. Two additional well-proportioned bedrooms are also located on the first floor, both offering excellent storage solutions. The second bedroom, to the front of the property, boasts built-in double wardrobes, while the third bedroom benefits from a large full-width window that overlooks the lush garden. A well-appointed family bathroom with a white suite, including a bath and separate shower, wash hand basin, low-level WC, and part-tiled walls, completes the first-floor accommodation.
The property is not only designed with practicality in mind but also offers plenty of opportunities for further development. Beneath the house is a useful storage area, and in the garden, a versatile outbuilding presents the potential for conversion into a home office, gym, or studio, adding another layer of flexibility to this already outstanding property. The double garage, complete with power and lighting, provides further secure parking or workshop space.
The external spaces are a key feature of the property, with the large garden wrapping around the side of the house. The well-maintained lawn, mature planting, and terrace create a tranquil outdoor environment ideal for relaxation and family fun. The property’s double plot, one of the largest on the road, provides scope for future extensions, subject to the necessary consents.
With its impressive features, generous living spaces, and peaceful location, this home offers the perfect setting for family life, combining contemporary comforts with the opportunity to further personalize and expand.
BISHOPS DOWN
The property is located in the popular Bishops Down area of Royal Tunbridge Wells. Tunbridge Wells is the only spa town in the Southeast of England, with elegant architecture and a variety of cultural, entertainment and shopping attractions, including the historic Pantiles, historic Pantiles, known for its charming Georgian colonnade, summer Jazz festivals, regular food and craft markets and Chalybeate Spring; there are two theatres locally, an abundance of cafés and restaurants and a mixture of national multiple retailers and independent shops.
Amenities: The house is located nearby to very good amenities in St Johns, with a number of "mini-supermarkets available, such as Sainsbury’s Local, M&S Food and Waitrose, cafés, bars and restaurants, hairdressers and a good variety of local independent shops, including The Cheese Shop, The Bloom Foundry, Phoenix Antiques, and Best Health Food Shop Tunbridge Wells, and is just over a mile of the main shopping centre.
Recreational Amenities: Recreational amenities such as the St John`s Recreational Ground, Dunorlan and Grosvenor Parks, Calverley Grounds, the Assembly Hall Theatre, Nevill Golf Club and St Johns Sports Centre offer an abundance of leisure facilities.
State and Private Schools: There are many highly-regarded schools in the vicinity, including Skinners, TWGGS, TWGSB, Bennett Memorial Diocesan and St Gregory’s secondaries and the popular Bishops Down Primary & Nursery School, and Rose Hill Preparatory School very close by.
Mainline Rail: Tunbridge Wells (about 1.3 miles), with fast and frequent services to London Charing Cross (via London Bridge and Waterloo East) and Cannon Street with journey times from 50 minutes. The Centaur Commuter Coach service also stops along the St John's Road.
Communications: The A26 joins the A21 just North of the town, linking through to the M25 (junction 5) London orbital motorway, and thereby to the national motorway network, and to the South coast. Gatwick Airport is about 23 miles to the West, accessible via the motorway or via the A264.
OTHER INFORMATION
Tenure - Freehold
Council Tax Band - D - Tunbridge Wells Borough Council
Agent's Note: The sellers have informed us of a historic subsidence-related insurance claim in 1982 prior to their purchase, during which the house was underpinned. They have also advised that the relevant paperwork is available and can be provided to the purchaser's solicitor.
CONSUMER PROTECTION FROM UNFAIR TRADING REGULATIONS 2008
Kings Estates (the agent) has not tested any apparatus, equipment, fixtures and fittings or services and therefore cannot verify that they are in working order or fit for purpose. A buyer is advised to obtain verification from their own solicitor or surveyor. References to the tenure of a property are based on information supplied by the vendor. Kings Estates has not had sight of the title documents. Items shown in photographs are NOT included unless specifically mentioned within the written sales particulars. They may however be available by separate negotiation, please ask us at Kings Estates. We kindly ask that all buyers check the availability of any property of ours and make an appointment to view with one of our team before embarking on any journey to see a property.
EPC Rating: C
Garden
10.06m x 28.14m
Parking - Double garage
Parking - Driveway
- COUNCIL TAXA payment made to your local authority in order to pay for local services like schools, libraries, and refuse collection. The amount you pay depends on the value of the property.Read more about council Tax in our glossary page.
- Band: D
- PARKINGDetails of how and where vehicles can be parked, and any associated costs.Read more about parking in our glossary page.
- Garage,Driveway
- GARDENA property has access to an outdoor space, which could be private or shared.
- Private garden
- ACCESSIBILITYHow a property has been adapted to meet the needs of vulnerable or disabled individuals.Read more about accessibility in our glossary page.
- Ask agent
Thirlmere Road, Tunbridge Wells, TN4
NEAREST STATIONS
Distances are straight line measurements from the centre of the postcode- Tunbridge Wells Station1.0 miles
- High Brooms Station1.7 miles
- Frant Station3.3 miles


Notes
Staying secure when looking for property
Ensure you're up to date with our latest advice on how to avoid fraud or scams when looking for property online.
Visit our security centre to find out moreDisclaimer - Property reference 4007b93a-2a89-4fc9-ba76-8530ed009f36. The information displayed about this property comprises a property advertisement. Rightmove.co.uk makes no warranty as to the accuracy or completeness of the advertisement or any linked or associated information, and Rightmove has no control over the content. This property advertisement does not constitute property particulars. The information is provided and maintained by Kings Estates, Tunbridge Wells. Please contact the selling agent or developer directly to obtain any information which may be available under the terms of The Energy Performance of Buildings (Certificates and Inspections) (England and Wales) Regulations 2007 or the Home Report if in relation to a residential property in Scotland.
*This is the average speed from the provider with the fastest broadband package available at this postcode. The average speed displayed is based on the download speeds of at least 50% of customers at peak time (8pm to 10pm). Fibre/cable services at the postcode are subject to availability and may differ between properties within a postcode. Speeds can be affected by a range of technical and environmental factors. The speed at the property may be lower than that listed above. You can check the estimated speed and confirm availability to a property prior to purchasing on the broadband provider's website. Providers may increase charges. The information is provided and maintained by Decision Technologies Limited. **This is indicative only and based on a 2-person household with multiple devices and simultaneous usage. Broadband performance is affected by multiple factors including number of occupants and devices, simultaneous usage, router range etc. For more information speak to your broadband provider.
Map data ©OpenStreetMap contributors.




