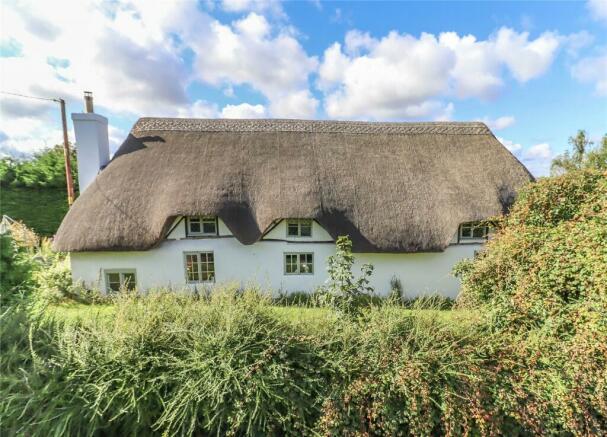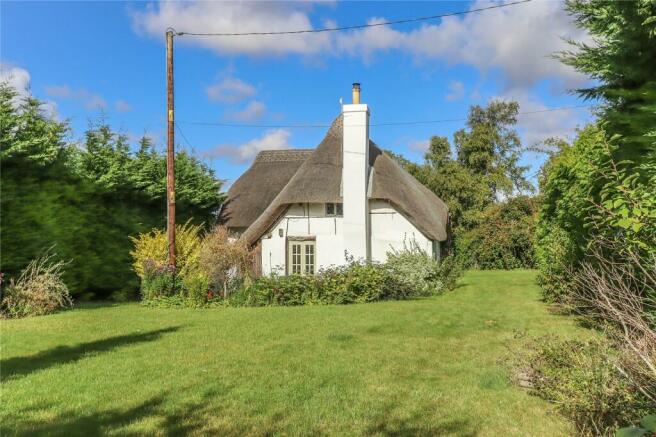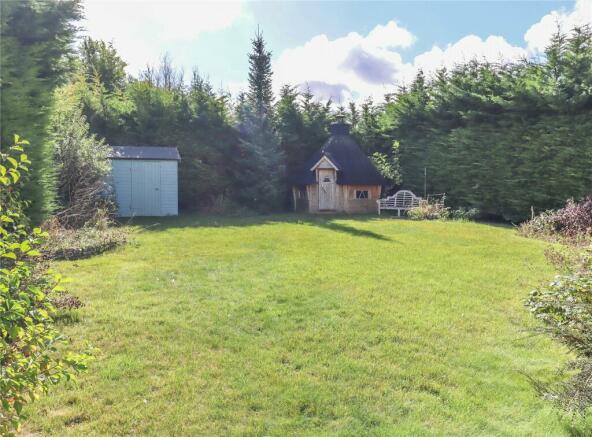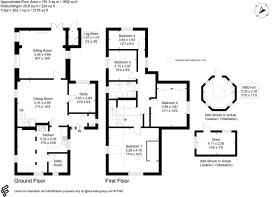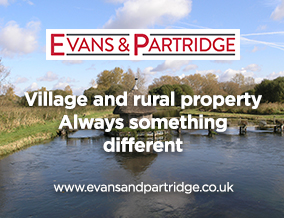
Up Somborne, Stockbridge, Hampshire, SO20

- PROPERTY TYPE
Detached
- BEDROOMS
4
- BATHROOMS
1
- SIZE
Ask agent
- TENUREDescribes how you own a property. There are different types of tenure - freehold, leasehold, and commonhold.Read more about tenure in our glossary page.
Freehold
Key features
- Detached four bedroomed character cottage
- Internal Cruck frame dating back to 1400's
- Three Reception rooms, Modern Kitchen/Breakfast Room
- 4 Bedrooms, First floor Bathroom
- Large Garden, off-road parking, EV charger and Barbeque Hut
- Quiet elevated setting within a short drive of Stockbridge and Winchester
Description
A Grade II Listed detached former farmhouse featuring a central Cruck frame believed to date back to the late 1400's. The property has been extended and altered over the centuries, but still features numerous exposed timbers, framework and parts of the original Cruck. The cottage was fully re-thatched in 2021 and offers well presented accommodation including reception hall and cloakroom. Triple aspect sitting room, central dining hall with inglenook fireplace, study/playroom and a modern kitchen/breakfast room also with fireplace housing a range cooker. On the first floor there are four bedrooms and a family bathroom with separate shower. The property enjoys a quiet elevated setting and stands in approaching a fifth of an acre. The main garden is well enclosed by tall hedging and enjoys privacy and a south easterly aspect. There is off-road parking, and EV charger and a newly installed double shed and a barbeque hut ideal for entertaining.
The property is situated in a rural setting in the hamlet of Up Somborne. Facilities are available in the nearby village of King’s Somborne which has a post office/shop, church, primary school and public house. Further facilities are available in the picturesque town of Stockbridge. The cathedral city of Winchester is within approximately 10 minutes’ drive.
Porch
Deep thatched canopy. Raised quarry tile flooring. Outside latern style light. Stable style front door with high level bullseye glazed panel into:
Reception Hall
Quarry tile flooring. Space for door mat. Leaded window. Exposed beam. Coat hooks. Wall light. Wide opening into inner hall. Latch door into:
Cloakroom
White suite comprising corner wash hand basin with mixer tap tiled splashback and double cupboard beneath. Mirror fronted cupboard over. Low-level WC. Quarry tile flooring. Obscured glazed window. Wall light.
Inner Hall
Exposed ceiling joists and beams. Quarry tile flooring. Wall light point. Latch door to kitchen/breakfast room. Wide opening into:
Central Dining Hall
High ceiling featuring heavy exposed beam and timbers. Attractive brick inglenook fireplace with raised brick hearth and substantial beam above, recess to one side, ideal for wine rack. Turning staircase rising to split-level landing and on to first floor. Quarry tile flooring. Exposed framework to walls. Wall light points. Small pane window to front aspect. Small pane glazed door into study/playroom. Further latch door into:
Sitting Room
(Generously proportioned and triple aspect) Open fireplace housing rolled steel log burning stove on raised slate hearth with floating rustic display sill above. Small pane glazed french doors opening onto the patio and main garden. Two windows to front aspect. Further leaded window to rear aspect. Exposed beams and framework to one wall. LED downlighters.
Study/Playroom
Small pane window to side aspect. Wall light point.
Kitchen/Breakfast Room
(A particular feature of the cottage) Stainless steel sink unit with mixer tap and quartz drainer to one side. Polished quartz work surfaces with detailed edging, mainly with metro tiled splashbacks. High and low handleless soft close cupboards and drawers, incorporating a number of deep pan drawers all with LED strip lights below worktops and concealed above the plinths. Space for American style fridge/freezer. Integrated dishwasher. Range cooker, three ovens one with grill and separate warming area, five ring induction hob set back into an attractive wide open brick fireplace, with open fronted former bread oven to one side and exposed brick wall to front with display areas above. Numerous exposed beams and timbers. Central dividing dwarf wall with upright beams above, breakfast area to far side. Windows to front, rear and side aspect. Limed oak effect flooring. LED downlighters. Latch door into:
Boiler Room/Laundry
Space and plumbing for washing machine. Room for dryer. Oil fired boiler. Shelving. Window, beams and light.
First Floor
Split-level Central Landing
With substantial exposed cruck framework. Heavy purlin and wind brace. Wall light points. Access to loft space. Pine fronted cupboards extending into the eaves. Window to rear aspect. Doors to:
Principal Bedroom
(Dual aspect) Small pane window at gable end with view down the village street. Further low leaded window to front aspect. Heavy exposed purlins, wind braces and cruck exposed to one end. High vaulted ceiling and exposed ridge beam. Spotlights. Space for bedhead with wall light points. Deep low eaves recesses to either side.
Bedroom 2
(Dual aspect double bedroom) Window to rear aspect, exposed modern purlins with concealed LED striplights. Wardrobe cupboards into eaves.
Bedroom 3
(Double bedroom) Exposed cruck framework and wall plate, with leaded wndow above to front aspect. Wall light point.
Bedroom 4
(Single bedroom) Exposed beam and framework. Leaded window overlooking the main garden. Cupboard concealing meter and fuse box. Wall light.
Family Bathroom
(Modern white suite) Rolled top four claw free standing bath with central mixer tap/hand held shower attachment. Wash hand basin set into corian sill with tiled splashback. Cupboards and draw beneath. Low-level WC with concealed cistern to one side. Chrome towel radiator to opposite end. Large glass/tiled enclosure housing power shower. Ceramic tile flooring. Exposed beams and timbers. Low leaded window to front aspect. LED downlighters and extractor fan.
Outside
Access and Driveway
Access off lane onto tarmac approach. Hedging to one side. Grass bank to opposite side with Silver Birch tree. Five bar gate onto an extended L-Shaped tarmaced driveway, providing parking and access to main entrance porch. Brick retaining wall to one side with gravel beds to plant shrubs, A level area of lawn to side, well enclosed by fencing. Pollarded Ash tree. EV Zappi charging point. Close board fencing to the rear boundary. Pathways to the front and rear of the cottage converge on the main garden, which extends to the south east side. Sheltered paved area to rear of cottage with power point and ideal for hot tub.
Main Garden
Patio area outside glazed double doors from sitting room with surrounding shrubs and flowers. External latch door into log store. Large lawn enjoying privacy and well enclosed on all sides by tall Evergreen hedging. To the rear boundary there is a large newly installed double shed, windows to two sides and door. In the opposite corner there is an attractive barbeque hut beneath a tall hipped roof with central chimney. Timber frame and clad with tall central vaulted ceiling and central fireplace. Surrounding bench seat and windows on four aspects.
Services
Mains electricty and water. Private drainage. Oil fired central heating. Note: No household services or appliances have been tested and no guarantees can be given by Evans and Partridge.
Directions
SO20 6RD
Council Tax Band
G
Brochures
Particulars- COUNCIL TAXA payment made to your local authority in order to pay for local services like schools, libraries, and refuse collection. The amount you pay depends on the value of the property.Read more about council Tax in our glossary page.
- Band: TBC
- PARKINGDetails of how and where vehicles can be parked, and any associated costs.Read more about parking in our glossary page.
- Yes
- GARDENA property has access to an outdoor space, which could be private or shared.
- Yes
- ACCESSIBILITYHow a property has been adapted to meet the needs of vulnerable or disabled individuals.Read more about accessibility in our glossary page.
- Ask agent
Energy performance certificate - ask agent
Up Somborne, Stockbridge, Hampshire, SO20
NEAREST STATIONS
Distances are straight line measurements from the centre of the postcode- Winchester Station5.2 miles
- Mottisfont & Dunbridge Station6.2 miles
- Shawford Station6.5 miles



A long established independent professional firm, highly experienced in the area specialising in the sale of village and rural properties.
Notes
Staying secure when looking for property
Ensure you're up to date with our latest advice on how to avoid fraud or scams when looking for property online.
Visit our security centre to find out moreDisclaimer - Property reference STO240186. The information displayed about this property comprises a property advertisement. Rightmove.co.uk makes no warranty as to the accuracy or completeness of the advertisement or any linked or associated information, and Rightmove has no control over the content. This property advertisement does not constitute property particulars. The information is provided and maintained by Evans & Partridge, Stockbridge. Please contact the selling agent or developer directly to obtain any information which may be available under the terms of The Energy Performance of Buildings (Certificates and Inspections) (England and Wales) Regulations 2007 or the Home Report if in relation to a residential property in Scotland.
*This is the average speed from the provider with the fastest broadband package available at this postcode. The average speed displayed is based on the download speeds of at least 50% of customers at peak time (8pm to 10pm). Fibre/cable services at the postcode are subject to availability and may differ between properties within a postcode. Speeds can be affected by a range of technical and environmental factors. The speed at the property may be lower than that listed above. You can check the estimated speed and confirm availability to a property prior to purchasing on the broadband provider's website. Providers may increase charges. The information is provided and maintained by Decision Technologies Limited. **This is indicative only and based on a 2-person household with multiple devices and simultaneous usage. Broadband performance is affected by multiple factors including number of occupants and devices, simultaneous usage, router range etc. For more information speak to your broadband provider.
Map data ©OpenStreetMap contributors.
