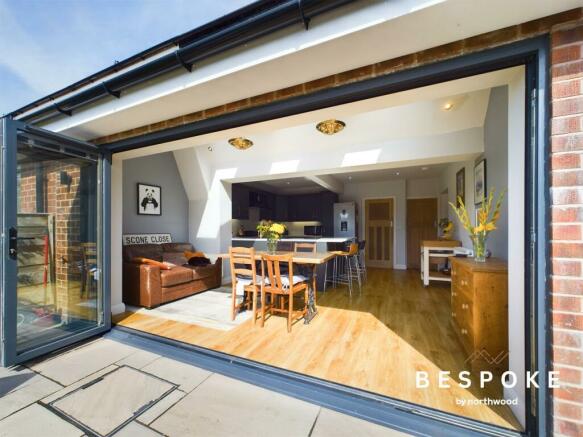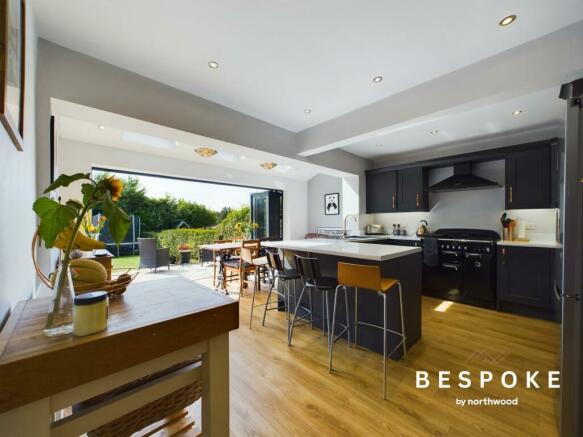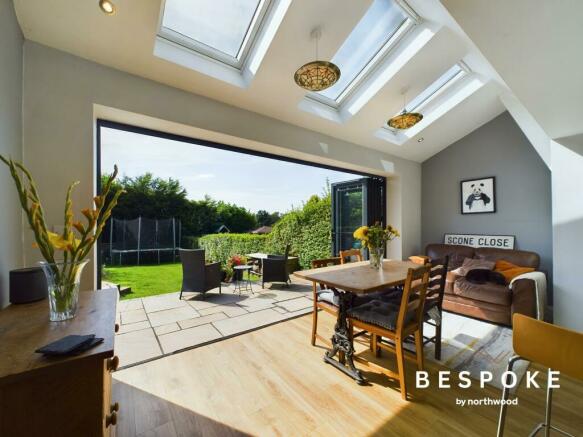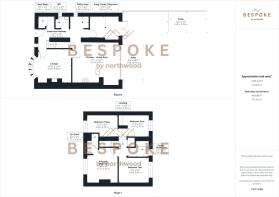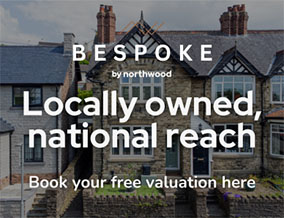
South West Avenue, Bollington, Macclesfield, SK10

- PROPERTY TYPE
Semi-Detached
- BEDROOMS
4
- BATHROOMS
2
- SIZE
Ask agent
- TENUREDescribes how you own a property. There are different types of tenure - freehold, leasehold, and commonhold.Read more about tenure in our glossary page.
Freehold
Key features
- Open Plan Living
- Architecturally Designed
- Shaker Style Kitchen
- Utility, WC, Boot Room
- South West Facing Garden
- Skylights
Description
Northwood are delighted to present to the market this architecturally designed and extended family home located in the desirable area of Bollington. Offering spacious and versatile accommodation throughout the property is ideal for a growing family.
Internally the property briefly comprises entrance hall, boot room, WC, utility area, lounge, an impressive open plan breakfast kitchen/living area and a versitile study/snug/play room. To the first floor there are four bedrooms with the principle benefitting from an ensuite shower room and a family bathroom. Externally to the front there is a block paved driveway offering parking for at least two vehicles. To the rear there is an enclosed garden with a range of patios and lawned area.
EPC rating: C. Tenure: Freehold,Entrance Hallway
Oak effect flooring, composite entry door, frosted double glazed UPVC window to the front elevation, wall mounted radiator, stairs to the first floor landing and doors leading to all internal rooms.
Boot Room
Oak effect flooring, pendant lighting and a wall mounted radiator.
WC
Oak effect flooring, low level w/c and vanity hand wash basin with mixer tap, frosted double glazed UPVC window to the side elevation and extractor fan.
Utility Area
Wall and base units, integrated sink unit with mixer tap, spaces for a washing machine and tumble dryer, wall mounted radiator and oak effect flooring.
Study/snug/playroom
Oak effect flooring, wall mounted radiator and double glazed UPVC French doors leading to the exterior patio.
Lounge
Double glazed UPVC bay window to the front elevation, wall mounted radiator, carpet floor covering and a log burning stove with timber mantle.
Breakfast Kitchen/Living Area
An impressive open plan room containing a superb range of wall and base units with work surfaces over, integrated one and a half sink unit with mixer tap, integrated dishwasher, spaces for a range cooker and fridge freezer, breakfast bar with cupboard under plus space for a wine cooler, wall mounted radiator, oak effect flooring, three skylights and bi-folding doors with integrated magnetic blinds.
Landing
Carpet floor covering, skylight, storage cupboard housing the combi boiler, door leading to bedrooms and the family bathroom.
Princple Bedroom
Double glazed UPVC window to the front elevation, carpet flooring, wall mounted radiator and a door leading to the ensuite.
En-Suite
A white suite comprising a low-level w/c, vanity hand wash basin with mixer tap and cupboard below, walk in shower cubicle, extractor fan and vinyl flooring.
Bedroom Two
Carpet floor covering, double glazed UPVC window to rear elevation, wall mounted radiator and loft access.
Bedroom Three
Carpet floor covering, double glazed UPVC window to front elevation and a wall mounted radiator.
Bedroom Four
Carpet floor covering, double glazed UPVC window to rear elevation, wall mounted radiator.
Family Bathroom
Consisting of a panel bath with shower attachment and glass shower screen, vanity hand wash basin with mixer tap and cupboard below, w/c, wall mounted towel radiator and a frosted double glazed window to the rear elevation.
Externally
To the front the property benefits from a block paved driveway offering off-road parking for at least two vehicles. To the rear the property benefits from a southwest facing garden with a large stone patio with a step down to a lawned area with mature planted boarders.
- COUNCIL TAXA payment made to your local authority in order to pay for local services like schools, libraries, and refuse collection. The amount you pay depends on the value of the property.Read more about council Tax in our glossary page.
- Band: C
- PARKINGDetails of how and where vehicles can be parked, and any associated costs.Read more about parking in our glossary page.
- Driveway
- GARDENA property has access to an outdoor space, which could be private or shared.
- Private garden
- ACCESSIBILITYHow a property has been adapted to meet the needs of vulnerable or disabled individuals.Read more about accessibility in our glossary page.
- Ask agent
Energy performance certificate - ask agent
South West Avenue, Bollington, Macclesfield, SK10
NEAREST STATIONS
Distances are straight line measurements from the centre of the postcode- Prestbury Station1.4 miles
- Macclesfield Station2.1 miles
- Adlington (Ches.) Station2.3 miles



Premium Service, Clear Terms, Fair Price
BESPOKE is a Cheshire owned business committed to delivering a comprehensive and personalised service to our valued clients. Our offices, conveniently located in the hearts of Macclesfield, Knutsford & Sandbach, have established us as trusted experts in the local property market for several years. A part of the well-established Northwood national network, we bring not only our local expertise but also leverage cutting-edge technology and an extensive branch network. This allows us to provide your property with unparalleled exposure, ensuring it receives the attention deserved.
Lights, camera, action...
The best marketing is an absolute must, that's why we've included it in our package as standard. A Bespoke marketing proposal presents your property in it's very best light.
What does it include?
- Professional videography - with your home in the spotlight, not us!
- Professional photography
- 3D interactive virtual tours
- Drone photography & videography
- A creative writeup
Socials sell...
Your home will receive a social media advertising budget (incorporated in our all inclusive sales fee) where we will post effective and concentrated marketing videos. We have a proven track record, usually receiving circa 10,000-25,000 views on each video.
Did you know, you only have the first 5 seconds to catch a viewers attention and the most successful videos are under 90 seconds long.
Bespoke means Bespoke...
Your home is directly managed by one of a senior members of staff and we limit the number of properties we have available at any one time. This ensures you receive the attention you deserve. You'll even have their mobile number, and we set up a WhatsApp group chat to provide seamless communication.
We've dropped the waistcoats...
Whilst we're Bespoke & personal, we're a sleeves rolled up kind of agent. We believe in putting the people first, nurturing relationships with buyers to proactively sell your home. Our motto is that people buy people, and our relaxed personable approach gives buyers trust to offer on your home. Our viewing slots are 50% longer than the industry norm - this creates a much more invested buyer, which means higher offers and less fall throughs.
Getting your ducks in a row...
Whether it's a lick of paint of a complete flip, we have all the contacts. We can assist with pre-marketing preparation to give your home the best chance to sell. Ask for one of our sellers tips and tricks guides for more information.
At the back of this guide you'll find our recommendations for conveyancing, mortgages, surveys and much more!
Selling an empty home?
We have partnered with a staging service to show your home in it's very best light. If you're wanting a show home, ask for a quote!
Fancy a budget friendly service? We offer VR staging at no additional cost.
Our market ready approach...
If you're looking for a home as unique as our services, why not try our market ready approach?
We'll do all the prep and get you market ready, the listing won't go out on major portals, just held in our file of secret sales. Once you're ready to list, we can have you online with no delay.
Prestige Lets...
ooking to hold on to your home? Our prestige lets service covers you on any rents over £2,000PCM. A designated letting agent will ensure the best tenant is selected, compliance covered, maintenance expedited and all taxes handled.
If you don't qualify for this service, why not consider our partner brand Northwood Cheshire?
Notes
Staying secure when looking for property
Ensure you're up to date with our latest advice on how to avoid fraud or scams when looking for property online.
Visit our security centre to find out moreDisclaimer - Property reference P2244. The information displayed about this property comprises a property advertisement. Rightmove.co.uk makes no warranty as to the accuracy or completeness of the advertisement or any linked or associated information, and Rightmove has no control over the content. This property advertisement does not constitute property particulars. The information is provided and maintained by BESPOKE, Macclesfield. Please contact the selling agent or developer directly to obtain any information which may be available under the terms of The Energy Performance of Buildings (Certificates and Inspections) (England and Wales) Regulations 2007 or the Home Report if in relation to a residential property in Scotland.
*This is the average speed from the provider with the fastest broadband package available at this postcode. The average speed displayed is based on the download speeds of at least 50% of customers at peak time (8pm to 10pm). Fibre/cable services at the postcode are subject to availability and may differ between properties within a postcode. Speeds can be affected by a range of technical and environmental factors. The speed at the property may be lower than that listed above. You can check the estimated speed and confirm availability to a property prior to purchasing on the broadband provider's website. Providers may increase charges. The information is provided and maintained by Decision Technologies Limited. **This is indicative only and based on a 2-person household with multiple devices and simultaneous usage. Broadband performance is affected by multiple factors including number of occupants and devices, simultaneous usage, router range etc. For more information speak to your broadband provider.
Map data ©OpenStreetMap contributors.
