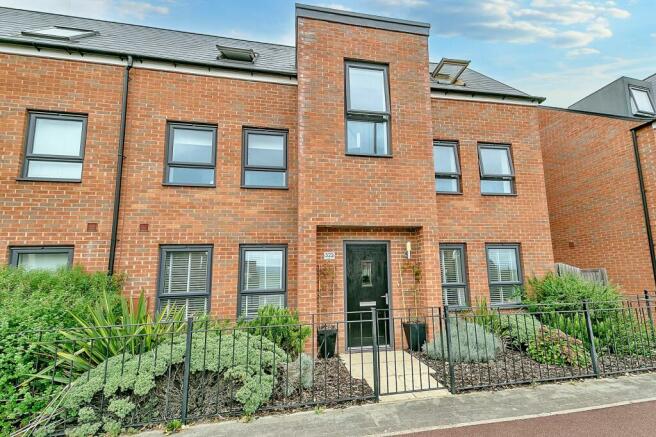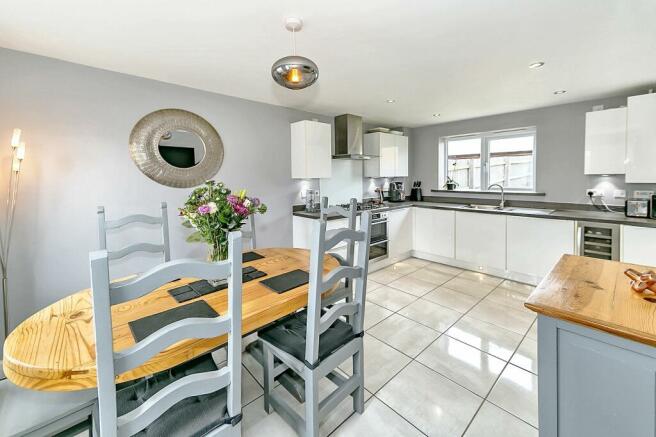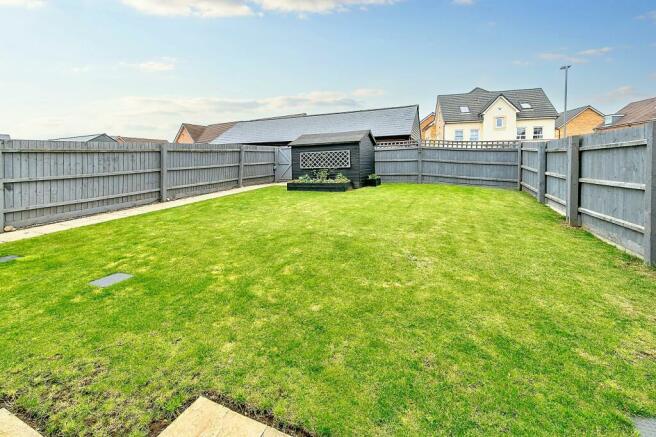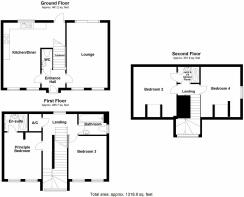
Countess Way, Brooklands, MK10

- PROPERTY TYPE
Semi-Detached
- BEDROOMS
4
- BATHROOMS
3
- SIZE
Ask agent
- TENUREDescribes how you own a property. There are different types of tenure - freehold, leasehold, and commonhold.Read more about tenure in our glossary page.
Freehold
Key features
- Townhouse
- Brooklands
- 3 Bathrooms
- Strong School Catchments
- Large Rear Garden
- Refitted Kitchen
- Carport & Allocated Parking
- Great Commuter Links
Description
**4 Bedroom Town House in MK10**
Nestled in the sought-after community of Brooklands, this stunning 4-bedroom semi-detached townhouse presents a rare opportunity to own a beautifully presented home in a prime location. The property boasts 3 bathrooms, ideal for growing families, and benefits from strong school catchments in the area. Offering flexible living space, the interior features a refitted kitchen, ensuring modern convenience within a characterful setting.
Step outside and discover the expansive rear garden, a true haven for outdoor enthusiasts. Enclosed by dark feather board fencing with a secure gate leading to the carport, the garden features a neutral-coloured patio and a lush lawn, perfect for summer gatherings and playtime. The property also offers side access through a secure gate to the front, along with x2 outside electrical socket points and a large garden shed for added storage convenience. With the carport and an allocated parking space at the rear of the property, this home seamlessly combines practicality with comfort, offering a serene retreat yet with all the amenities of MK10 close by. With great commuter links and local shops just a stone's throw away, this property embodies the perfect blend of convenience and tranquillity, making it an ideal choice for those seeking a contemporary lifestyle within a thriving community.
PLEASE NOTE:
These property particulars do not constitute part or all of an offer or contract. All measurements and floor plans are stated for guidance purposes only and may be incorrect. Details of any contents mentioned are supplied for guidance only and must also be considered as potentially incorrect. Haig Property Professionals advise perspective buyers to recheck all measurements prior to committing to any expense. We confirm we have not tested any apparatus, equipment, fixtures, fittings or services and it is within the prospective buyer’s interests to check the working condition of any appliances prior to exchange of contracts.
EPC Rating: B
Entrance Hall
1.65m x 1.88m
Entrance through secure uPVC with glazed window front door on to tiled flooring, with doors leading to W/C, Lounge, Kitchen-Diner and stairs rising to first floor.
W/C
Low level flush W/C, tiled flooring, single radiator, pedestal basin with mixer tap, tiled splashback and extractor.
Kitchen - Diner
4.9m x 5.11m
Spacious and bright Kitchen-Diner that benefits from large tiled flooring, refitted kitchen, high and base cabinet storage, grey counter tops, 1 1/2 stainless steel sink with drainer and mixer tap, five burner gas hob with large extractor and feature splashback. Integrated appliances include: Dishwasher, washer-dryer, wine fridge, fridge freezer and double electric oven.
Duel aspect uPVC double glazed windows x2 to front aspect and 1 to rear aspect, secure back door leading to garden, generous under stairs storage cupboard and sunken ceiling spot lights.
Living Room
4.9m x 3.07m
Soft grey carpeted flooring, radiator, double glazed uPVC French doors leading to garden, x2 uPVC double glazed windows to front aspect.
Landing
Carpeted stairs riding to first floor onto generous landing with doors leading to, bedroom 3, family bathroom, airing cupboard, principal bedroom and stairs rising to second floor.
Family Bathroom
1.88m x 2.03m
3 Piece white panelled bath suite with low level flush w/c, pedestal basin with mixer tap and patterned splashback, heated towel rail, large bath tub with gravity fed shower, shower curtain and tiled to water sensitive area.
Bedroom 3
Double Bedroom, soft carpeted flooring, radiator, x2 uPVC double glazed windows to front aspect.
Principle Bedroom
3.66m x 3.12m
Spacious principle bedroom benefiting from soft carpeted flooring, dedicated space for wardrobes, radiator, x2 uPVC double glazed windows to front aspect and door to en-suite.
En-Suite
Low level flush w/c, pedestal basin with mixer tap, enclosed shower with sliding glass door, heated towel rail, extractor, opaque uPVC double glazed window to rear aspect, grey LVT flooring and tiling to water sensitive areas.
2nd Floor Landing
White spindled staircase rising to second floor landing, large feature uPVC double glazed window to front aspect, doors leading to bedroom 2, Jack & Jill shower room and bedroom 4.
Bedroom 2
3.96m x 3.48m
Double bedroom, radiator, soft carpeted flooring, Velux skylight to front aspect door leading to Jack & Jill shower room.
Jack & Jill Bathroom
Low level flush w/c, wall mounted basin with mixer tap, hard flooring, enclosed wall mounted shower with sliding glass door, tiling to water sensitive areas.
Bedroom 4
3.96m x 3.07m
Double bedroom, soft carpeted flooring, radiator, Velux skylight to front aspect, uPVC double glazed window to side aspect.
Rear Garden
Large rear garden enclosed by dark feather board fencing with secure gate leading to carport. Neutral coloured patio with path leading to back gate, mainly laid to lawn, side access through secure gate to front of property, x2 outside electrical socket points and large garden shed.
Parking - Car port
Carport and 1 allocated parking space at rear of property.
- COUNCIL TAXA payment made to your local authority in order to pay for local services like schools, libraries, and refuse collection. The amount you pay depends on the value of the property.Read more about council Tax in our glossary page.
- Band: E
- PARKINGDetails of how and where vehicles can be parked, and any associated costs.Read more about parking in our glossary page.
- Covered
- GARDENA property has access to an outdoor space, which could be private or shared.
- Rear garden
- ACCESSIBILITYHow a property has been adapted to meet the needs of vulnerable or disabled individuals.Read more about accessibility in our glossary page.
- Ask agent
Energy performance certificate - ask agent
Countess Way, Brooklands, MK10
NEAREST STATIONS
Distances are straight line measurements from the centre of the postcode- Woburn Sands Station2.1 miles
- Aspley Guise Station2.5 miles
- Bow Brickhill Station2.9 miles
About the agent
Haig Property Professionals, Milton Keynes
Office 2, 8/9 Stratford Arcade, 75 High Street, Stony Stratford, Milton Keynes, MK11 1AY

Haig Property Professionals Ltd is an independent Estate Agent covering Milton Keynes and surrounding villages, we pride ourselves on our professional and honest advice to buyers and sellers, to achieve the best possible result. Choosing Haig Property Professionals Ltd to manage your next move ensures you receive the personal, honest and professional service you deserve. if you are thinking of selling your property, we are here to provide professional guidance and advice to get you to market
Industry affiliations

Notes
Staying secure when looking for property
Ensure you're up to date with our latest advice on how to avoid fraud or scams when looking for property online.
Visit our security centre to find out moreDisclaimer - Property reference f0c3b6b1-6e60-4763-80a0-ac5f25beb4d4. The information displayed about this property comprises a property advertisement. Rightmove.co.uk makes no warranty as to the accuracy or completeness of the advertisement or any linked or associated information, and Rightmove has no control over the content. This property advertisement does not constitute property particulars. The information is provided and maintained by Haig Property Professionals, Milton Keynes. Please contact the selling agent or developer directly to obtain any information which may be available under the terms of The Energy Performance of Buildings (Certificates and Inspections) (England and Wales) Regulations 2007 or the Home Report if in relation to a residential property in Scotland.
*This is the average speed from the provider with the fastest broadband package available at this postcode. The average speed displayed is based on the download speeds of at least 50% of customers at peak time (8pm to 10pm). Fibre/cable services at the postcode are subject to availability and may differ between properties within a postcode. Speeds can be affected by a range of technical and environmental factors. The speed at the property may be lower than that listed above. You can check the estimated speed and confirm availability to a property prior to purchasing on the broadband provider's website. Providers may increase charges. The information is provided and maintained by Decision Technologies Limited. **This is indicative only and based on a 2-person household with multiple devices and simultaneous usage. Broadband performance is affected by multiple factors including number of occupants and devices, simultaneous usage, router range etc. For more information speak to your broadband provider.
Map data ©OpenStreetMap contributors.





