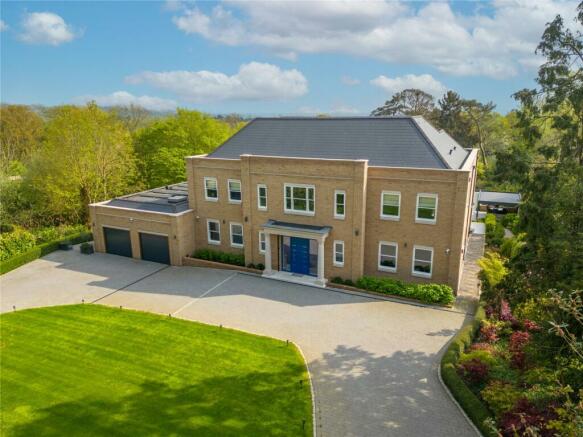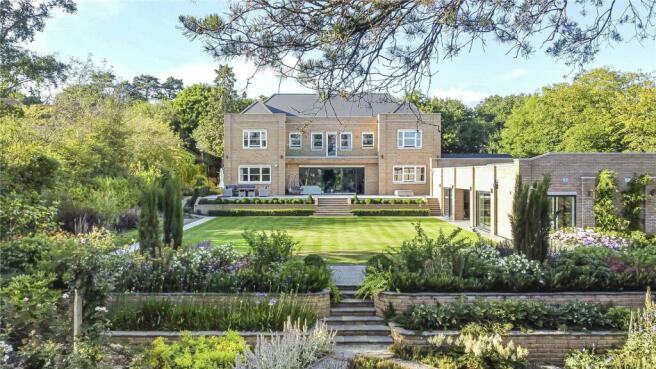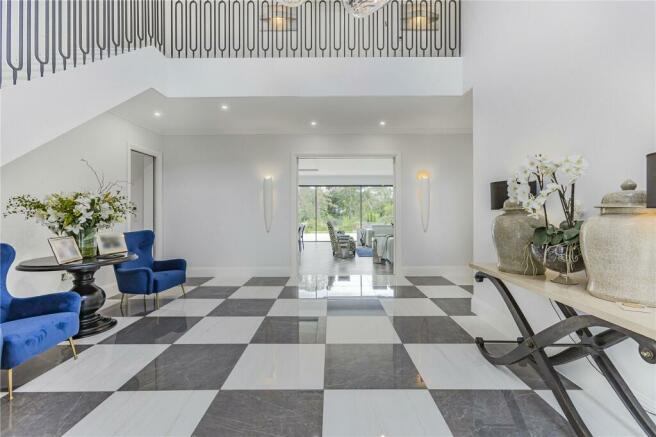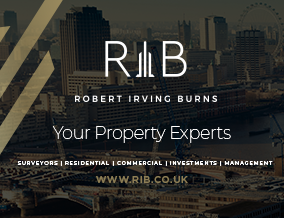
Barnet Lane, Elstree, Borehamwood, Hertfordshire, WD6

- PROPERTY TYPE
Detached
- BEDROOMS
6
- BATHROOMS
6
- SIZE
Ask agent
- TENUREDescribes how you own a property. There are different types of tenure - freehold, leasehold, and commonhold.Read more about tenure in our glossary page.
Freehold
Description
The home’s interior is both grand and modern, featuring high ceilings, bespoke design elements, and advanced lighting systems. Its spacious layout is ideal for large events, comfortably accommodating over 70 guests. The main foyer opens into an expansive living and dining area, showcasing views of the manicured rear garden.
The kitchen, located to the left of the foyer, is a chef’s dream, with modern appliances, a large island, and three windows that bathe the space in natural light. A connected family room provides additional living space, and floor-to-ceiling windows offer stunning garden views.
To the right of the foyer is a private study, designed with intricate lighting, alongside a luxurious guest master suite with garden views from large windows. A corridor from the kitchen leads to a wine rack, large utility room, and the property’s impressive sports center. This center features an indoor heated swimming pool, sauna, jacuzzi, massage room, gym, and a cigar room. The gym’s large windows frame the garden, enhancing the wellness experience.
Access to the first floor is via a grand staircase or a planned passenger lift. The master suite occupies much of this floor, complete with dressing rooms, his-and-hers bathrooms, a shoe display, and a large balcony with sweeping views of the estate. Additional en-suite bedrooms, including one with a walk-in wardrobe, are also located on this floor, as well as a reception room that can serve as a bedroom.
Plans for a circular staircase allow access to the expansive second floor, awaiting the owner’s customization.
The estate spans 1.4 acres, with beautifully landscaped gardens, covered loggias, sheds, greenhouses, a koi pond, and a formal lawn. A children’s play area and organic fruit and vegetable garden add practicality to the lavish grounds, which also feature ample parking and development rights for future expansion.
Brochures
Particulars- COUNCIL TAXA payment made to your local authority in order to pay for local services like schools, libraries, and refuse collection. The amount you pay depends on the value of the property.Read more about council Tax in our glossary page.
- Band: TBC
- PARKINGDetails of how and where vehicles can be parked, and any associated costs.Read more about parking in our glossary page.
- Yes
- GARDENA property has access to an outdoor space, which could be private or shared.
- Yes
- ACCESSIBILITYHow a property has been adapted to meet the needs of vulnerable or disabled individuals.Read more about accessibility in our glossary page.
- Ask agent
Barnet Lane, Elstree, Borehamwood, Hertfordshire, WD6
NEAREST STATIONS
Distances are straight line measurements from the centre of the postcode- Elstree & Borehamwood Station0.8 miles
- Edgware Station2.2 miles
- Stanmore Station2.3 miles
Established in 1962, we are able to provide a wealth of exprerience across the full range of property services for a wide circle of both personal and corporate clients.
The practice is structured with each partner having a specific area of experience and responsibility.
With our emphasis on service, you can be assured of receiving the personal attention of a partner or senior member of staff. Our objective is to provide all our clients with a rapid and positive response to their needs.
Notes
Staying secure when looking for property
Ensure you're up to date with our latest advice on how to avoid fraud or scams when looking for property online.
Visit our security centre to find out moreDisclaimer - Property reference RIB240138. The information displayed about this property comprises a property advertisement. Rightmove.co.uk makes no warranty as to the accuracy or completeness of the advertisement or any linked or associated information, and Rightmove has no control over the content. This property advertisement does not constitute property particulars. The information is provided and maintained by Robert Irving Burns, London. Please contact the selling agent or developer directly to obtain any information which may be available under the terms of The Energy Performance of Buildings (Certificates and Inspections) (England and Wales) Regulations 2007 or the Home Report if in relation to a residential property in Scotland.
*This is the average speed from the provider with the fastest broadband package available at this postcode. The average speed displayed is based on the download speeds of at least 50% of customers at peak time (8pm to 10pm). Fibre/cable services at the postcode are subject to availability and may differ between properties within a postcode. Speeds can be affected by a range of technical and environmental factors. The speed at the property may be lower than that listed above. You can check the estimated speed and confirm availability to a property prior to purchasing on the broadband provider's website. Providers may increase charges. The information is provided and maintained by Decision Technologies Limited. **This is indicative only and based on a 2-person household with multiple devices and simultaneous usage. Broadband performance is affected by multiple factors including number of occupants and devices, simultaneous usage, router range etc. For more information speak to your broadband provider.
Map data ©OpenStreetMap contributors.




