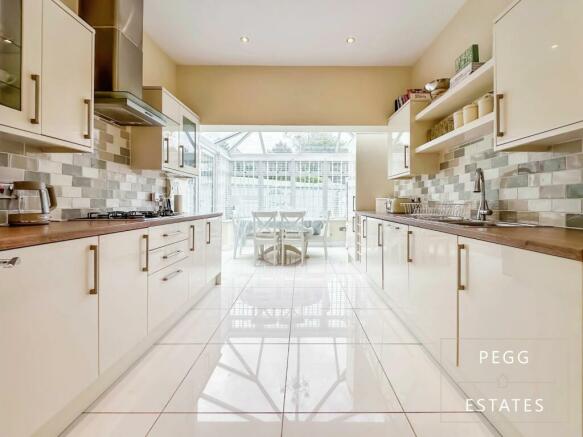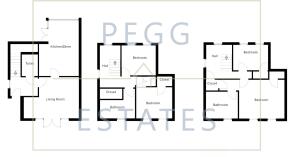
Ansteys Mews, Torquay

- PROPERTY TYPE
Town House
- BEDROOMS
4
- BATHROOMS
2
- SIZE
Ask agent
- TENUREDescribes how you own a property. There are different types of tenure - freehold, leasehold, and commonhold.Read more about tenure in our glossary page.
Freehold
Key features
- NO CHAIN
- Close to local amenities
- Convenient Location
- Double Glazing & Gas Central Heating Throughout
- Four Double Bedrooms
- Large Family Home
- Ideal Second Home
- immaculately presented
- Off Road Parking For 4 Vehicles
- Conservation area
Description
Council Tax Band: Exempt
Tenure: Freehold
Entrance hall
A double glazed composite door to the rear aspect with a large double glazed window to the side letting in plenty of natural light, laminate flooring, radiator, stairs ascending to the first floor, door to cloakroom and living room.
Cloakroom
Has continued laminate flooring from the entrance hall, radiator, vanity wash hand basin with mixer tap, storage cupboard and tiled splash back, low level wc, extractor fan.
Living room
20.08ft x 14ft
The living room is a beautifully crafted room with high ceilings and picturesque coving and ceiling roses with drop down chandeliers, sash style windows to the rear aspect with double glazed out swinging doors in between, telephone intercom system to the front gate, carpet flooring, Italian Marble Fireplace with flueless Gas Fire, power points, radiators, TV and telephone points, door to the kitchen/dining room.
Kitchen
19.08ft x 10.83ft
Refurbished in 2019, The kitchen is a spacious and beautiful room with matching wall and base level work units with roll top work surfaces, inset stainless steel one and a half sink and drainer with mixer tap, built in fridge freezer, built in dishwasher, two built in washing machines, wine rack, part tiled walls, inset four ring gas hob with stainless steel cooker hood above, built in electric oven with integrated microwave above, high ceilings with downlights, boiler enclosed by cupboard, porcelain flooring. The kitchen flows into a dining space set within an orangery with a glass ceiling and double glazed windows to the side, rear and front aspect adjoining double glazed french double glazed out swinging patio doors leading out onto a private patio set under but adjacent to the driveway perfect for outside seating and alfresco dining.
Landing
Carpeted stairs from the entrance hall, large double glazed window to the front aspect letting in plenty of natural light and a further double glazed window to the side, radiator, carpet flooring, built in storage/ airing cupboard, doors to two bedrooms and bathroom.
Bedroom 4
10.08ft x 10.17ft
Has two double glazed windows to the front aspect, carpet flooring, power points, radiator, space for wardrobes and bedside tables.
Bedroom 2
13.5ft x 13.92ft
Has two double glazed sash style windows to the rear aspect with views over the private garden, carpet flooring, radiator, power points, built in wardrobe which has the potential to convert into an ensuite should one wish and a further built in wardrobe.
Bathroom
7.08ft x 9.5ft
A three piece suite redone in 2019 comprising a tiled enclosed bath with mixer tap and rainfall style shower head, low level wc, a beautiful vanity wash hand basin with granite worktop, under storage, mixer tap and tiled splash back, porcelain tiled floor, heated towel rail, skimmed ceiling with downlights and double glazed obscure sash window to the rear aspect and extractor fan.
SECOND FLOOR:
Landing
Has carpeted stairs from the first floor, two double glazed windows to the front and side aspect letting in plenty of natural light onto the landing space, radiator, doors to two bedrooms and a large storage wardrobe which is jack and jill to the main bedroom.
Bedroom 3
10.17ft x 10ft
Has two double glazed windows to the front aspect, carpet flooring, radiator, TV point, power points and a built in wardrobe.
Master bedroom
18.08ft x 10.17ft
Has lovely double glazed sash style windows to the rear aspect taking in the view of the private garden and over towards Ilsham and out to sea, carpet flooring, radiator, large built in walk in wardrobe, skimmed ceiling with downlights and door to ensuite.
En-suite
5.92ft x 7ft
A three piece suite redone in 2020 comprising of a shower cubicle with shower, low level wc, vanity wash hand basin with under storage and mixer tap and tiled splash back, tiled luxury solid stone flooring, part tiled luxury solid stone walls, heated towel rail, extractor fan, skimmed ceiling with downlights and a double glazed obscure sash window to the rear aspect.
Front garden
Shared access which is previously gated, electric gated entrance, brick paved driveway for four vehicles, raised shingle front garden for easy maintenance and path to the side enclosed by stone walls and a beautiful blend of hedging and trees.
Rear garden
A fantastic veranda style rear garden, fully laid to patio with steps down to a shingle path, split into two lawned areas with beautiful trees and garden shrubs, there is a raised shingle border with stone walls and a beautiful tree. Large area to the side of the house which may be suitable for extension, subject to planning. The pathway leads down to a shed for storage and a rear access gate. The rear access gate also has a path down to a gate which accesses Babbacombe Road and opposite there you have access to the wonderful Ilsham village.
Location
Ilsham village is perfectly located within a short walk of this beautiful home. Amenities include the impressive and highly sought after Ilsham primary school along with the wonderful Kents Cavern restaurant and bar. In the local facility there is also parks and green areas for those that enjoy the outdoor space along with spa facilities, other bars and restaurants, pharmacy, post office and bus routes.
Owners Interview
'The Hamptons' has not only been our beautiful home for 12 years but has also been a highly profitable holiday let business. This means we have not only been able to make cherished memories with our children within its walls, enjoying many a Christmas and Birthday with family and friends, but the house has also been able to fund us travelling the world as a family.
It is hard to put into words why ‘The Hamptons’ is so special, but we will try…
Firstly, let’s look at the practical perks. The vast space, wide staircases, and well-insulated rooms mean the house can accommodate a large number of people, and you can hardly hear one another; this makes living and hosting a dream, as you can have children playing upstairs and adults downstairs, and neither disturbs the other. The abundance of large windows throughout all of the rooms, floods the house with light, bathing the rooms in warmth.
Owners Interview
Then, let's explore the tranquil environment. All the bedrooms are exquisitely decorated and generously spacious; two offer serene sea views, and three of the four come with walk-in closets. The stunning sitting room with its high ceilings, chandeliers, and Italian marble fireplace features french doors which open onto an expansive terrace and garden, where the melodies of birds in the many trees can be heard. The beautiful and well-equipped kitchen features a reflective porcelain floor that mirrors the sky, while the impressive orangery roof adds a touch of elegance to the dining area, which overlooks a sunken courtyard.
‘The Hamptons’ offers new owners the opportunity to build new memories in a relaxing and inspiring setting while also offering an exciting business opportunity as an established and much-loved luxury 5* holiday home. We hope you will love 'The Hamptons' as much as we do...
Brochures
Brochure- COUNCIL TAXA payment made to your local authority in order to pay for local services like schools, libraries, and refuse collection. The amount you pay depends on the value of the property.Read more about council Tax in our glossary page.
- Exempt
- PARKINGDetails of how and where vehicles can be parked, and any associated costs.Read more about parking in our glossary page.
- Off street
- GARDENA property has access to an outdoor space, which could be private or shared.
- Private garden
- ACCESSIBILITYHow a property has been adapted to meet the needs of vulnerable or disabled individuals.Read more about accessibility in our glossary page.
- Ask agent
Energy performance certificate - ask agent
Ansteys Mews, Torquay
NEAREST STATIONS
Distances are straight line measurements from the centre of the postcode- Torquay Station1.7 miles
- Torre Station1.8 miles
- Paignton Station3.4 miles

Pegg Estates was founded by our Director Ben in order to promote a new bespoke service to home movers in Torbay. Having formed in August 2020 we have quickly become an agent of choice in the area. A local Estate Agency with a big personality, we combine traditional methods with new innovative technologies to provide you with an exceptional level of service at real value. The team sale agreed more homes in Torquay in 2023 and so far in 2024.
Notes
Staying secure when looking for property
Ensure you're up to date with our latest advice on how to avoid fraud or scams when looking for property online.
Visit our security centre to find out moreDisclaimer - Property reference RS3084. The information displayed about this property comprises a property advertisement. Rightmove.co.uk makes no warranty as to the accuracy or completeness of the advertisement or any linked or associated information, and Rightmove has no control over the content. This property advertisement does not constitute property particulars. The information is provided and maintained by Pegg Estates, Torquay. Please contact the selling agent or developer directly to obtain any information which may be available under the terms of The Energy Performance of Buildings (Certificates and Inspections) (England and Wales) Regulations 2007 or the Home Report if in relation to a residential property in Scotland.
*This is the average speed from the provider with the fastest broadband package available at this postcode. The average speed displayed is based on the download speeds of at least 50% of customers at peak time (8pm to 10pm). Fibre/cable services at the postcode are subject to availability and may differ between properties within a postcode. Speeds can be affected by a range of technical and environmental factors. The speed at the property may be lower than that listed above. You can check the estimated speed and confirm availability to a property prior to purchasing on the broadband provider's website. Providers may increase charges. The information is provided and maintained by Decision Technologies Limited. **This is indicative only and based on a 2-person household with multiple devices and simultaneous usage. Broadband performance is affected by multiple factors including number of occupants and devices, simultaneous usage, router range etc. For more information speak to your broadband provider.
Map data ©OpenStreetMap contributors.





