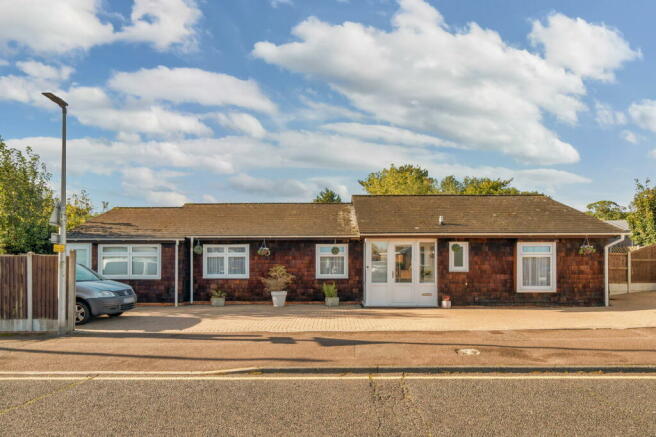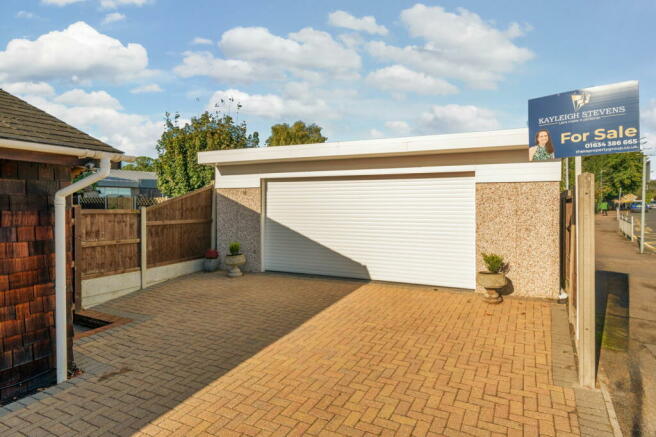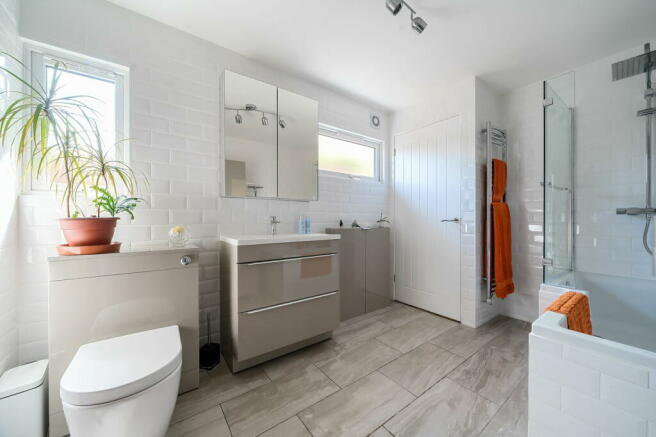Substantial & Unique Detached Bungalow - Drewery Drive, Wigmore

- PROPERTY TYPE
Detached Bungalow
- BEDROOMS
4
- BATHROOMS
2
- SIZE
2,287 sq ft
212 sq m
- TENUREDescribes how you own a property. There are different types of tenure - freehold, leasehold, and commonhold.Read more about tenure in our glossary page.
Freehold
Key features
- Unique Opportunity: A rare blend of modern living and character charm, unlike anything else in the area!
- Over 2250sq ft of versatile, open-plan living space, perfect for families.
- Block-paved driveway for up to six cars, plus a 20ft electric double garage.
- Exterior freshly cleaned and treated with nourishing cedar oil for long-lasting beauty.
- Master bedroom with its own private entrance and en-suite, offering ultimate privacy.
- Contemporary kitchen/dining/family room with French doors to the garden for effortless indoor-outdoor living.
- All bedrooms positioned away from the living areas for enhanced privacy and quiet.
- Immaculately presented interior with modern amenities and high-quality finishes.
- Stunning southwest-facing garden with a detached 19ft x 15ft summerhouse for entertaining, relaxing or storage
- Walking distance to shops, parks, and local restaurants, with easy access to the M2 motorway
Description
Guide Price £500,000 - £550,000
Kayleigh Stevens is excited to market this unique timber-framed Colt bungalow, freshly enhanced with recent external works, making it even more appealing to buyers seeking character and charm in the heart of Wigmore. The home has just undergone cold water pressure cleaning on two elevations, including the bargeboards, fascia, soffits, and windows. Following this, both elevations have been treated with T22 nourishing cedar oil, reviving the property’s exterior and ensuring long-lasting protection and beauty. These updates bring a fresh, polished look to an already impressive home.
This detached bungalow offers over 2250 sq ft of well-thought-out living space, ideal for a growing family. Situated within walking distance of local shops, parks, tennis courts, pubs, and restaurants, the property is also conveniently located for quick access to the M2 motorway network, making it perfect for those commuting to London or other surrounding areas.
From the moment you approach, you’ll notice the ample block-paved driveway, large enough to accommodate up to six cars, plus a 20ft electric double garage. Step inside, and you’ll find an inviting and spacious interior, meticulously presented to a high standard. The secure entrance porch leads into a welcoming hallway, with a convenient cloakroom. The home’s generous 16ft lounge features French doors opening out to the rear garden, offering seamless indoor-outdoor living. The heart of the home, the modern kitchen/dining/family room, also enjoys garden access through French doors, making it the perfect space for family meals and gatherings.
One of the standout features of this home is its clever design. All the bedrooms are tucked away on the left side of the property, ensuring privacy and quiet. There’s a handy utility and storage area, a large modern family bathroom, and three double bedrooms. The master bedroom deserves special mention, with its own external entrance, fitted wardrobes, and en-suite shower room, ideal for a teenager or family member seeking privacy.
The southwest-facing garden wraps around the rear of the property, offering a private sanctuary for sun lovers. Whether you’re entertaining guests or relaxing in the summerhouse, this space is perfect for both. The 19ft x 15ft detached summerhouse is a fantastic addition, providing a dedicated space for entertaining, gaming, or just unwinding in comfort.
Local Amenities:
Transportation: Quick access to the train station, connecting to London in under an hour, and easy routes to the M2 and M20 motorway networks, ideal for commuters.
Shopping & Dining: Just a short drive to Hempstead Valley Shopping Centre, offering a range of shops, boutiques, 24-hour gyms, and department stores. Nearby restaurants cater to every taste, ensuring you’ll always find a great meal close to home.
This exceptional property offers a unique blend of modern living and timeless character. Whether you're a family looking for space or someone seeking a home that combines convenience with charm, this bungalow is one-of-a-kind in the Wigmore area.
Kayleigh Stevens & The KS Property Group is dedicated to providing excellent service, operating seven days a week from 8 am to 8 pm and are readily available to schedule viewings and assist with any enquiries you may have.
MATERIAL INFORMATION
Guide Price £500,000 - £550,000
Freehold
EPC Rating: C (72)
Council Tax Band: D (£2,100.75)
Local Authority: Medway
- COUNCIL TAXA payment made to your local authority in order to pay for local services like schools, libraries, and refuse collection. The amount you pay depends on the value of the property.Read more about council Tax in our glossary page.
- Band: D
- PARKINGDetails of how and where vehicles can be parked, and any associated costs.Read more about parking in our glossary page.
- Garage,Driveway,Off street
- GARDENA property has access to an outdoor space, which could be private or shared.
- Private garden
- ACCESSIBILITYHow a property has been adapted to meet the needs of vulnerable or disabled individuals.Read more about accessibility in our glossary page.
- Ask agent
Energy performance certificate - ask agent
Substantial & Unique Detached Bungalow - Drewery Drive, Wigmore
NEAREST STATIONS
Distances are straight line measurements from the centre of the postcode- Rainham (Kent) Station1.6 miles
- Gillingham Station3.1 miles
- Newington Station3.5 miles
About Kayleigh Stevens Personal Property Consultancy, Rainham, Gillingham
51 London Road, Rainham, Kent, ME8 7RG

Notes
Staying secure when looking for property
Ensure you're up to date with our latest advice on how to avoid fraud or scams when looking for property online.
Visit our security centre to find out moreDisclaimer - Property reference S928514. The information displayed about this property comprises a property advertisement. Rightmove.co.uk makes no warranty as to the accuracy or completeness of the advertisement or any linked or associated information, and Rightmove has no control over the content. This property advertisement does not constitute property particulars. The information is provided and maintained by Kayleigh Stevens Personal Property Consultancy, Rainham, Gillingham. Please contact the selling agent or developer directly to obtain any information which may be available under the terms of The Energy Performance of Buildings (Certificates and Inspections) (England and Wales) Regulations 2007 or the Home Report if in relation to a residential property in Scotland.
*This is the average speed from the provider with the fastest broadband package available at this postcode. The average speed displayed is based on the download speeds of at least 50% of customers at peak time (8pm to 10pm). Fibre/cable services at the postcode are subject to availability and may differ between properties within a postcode. Speeds can be affected by a range of technical and environmental factors. The speed at the property may be lower than that listed above. You can check the estimated speed and confirm availability to a property prior to purchasing on the broadband provider's website. Providers may increase charges. The information is provided and maintained by Decision Technologies Limited. **This is indicative only and based on a 2-person household with multiple devices and simultaneous usage. Broadband performance is affected by multiple factors including number of occupants and devices, simultaneous usage, router range etc. For more information speak to your broadband provider.
Map data ©OpenStreetMap contributors.




